Search
Markets
Services
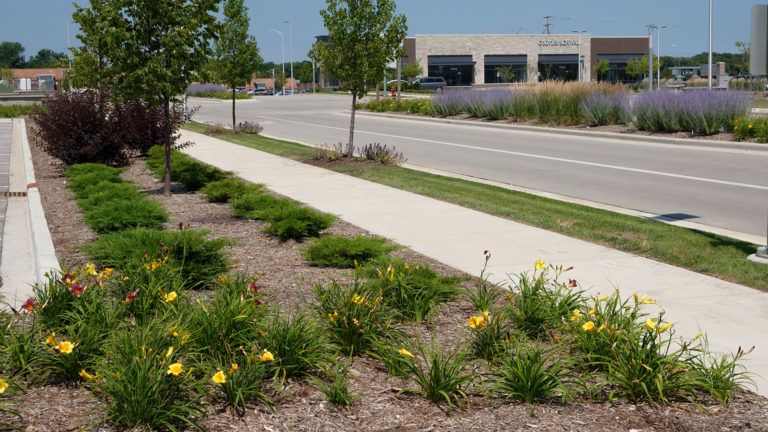
Brookfield, WI
Site planning and landscape architecture provided by raSmith were integral to this 66-acre mixed-use development along the Bluemound Road retail corridor.
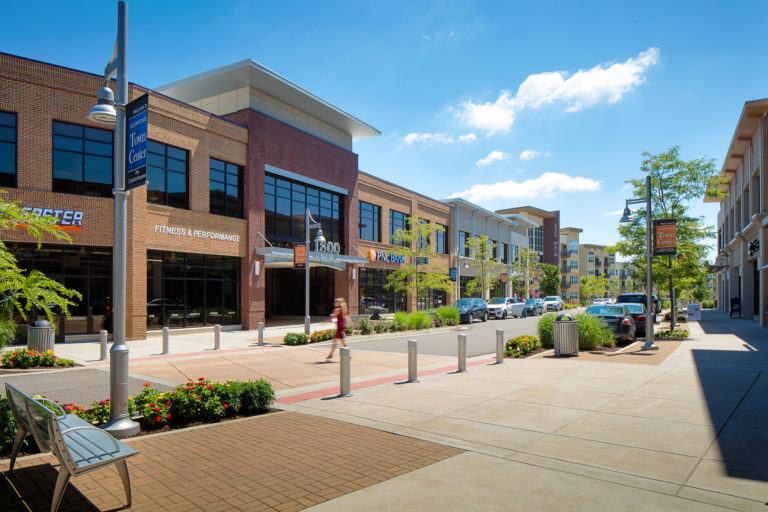
Canonsburg, PA
The Main Street shops and offices at Southpointe Town Center were awarded a top mixed-use honor from NAIOP, site engineering by raSmith.
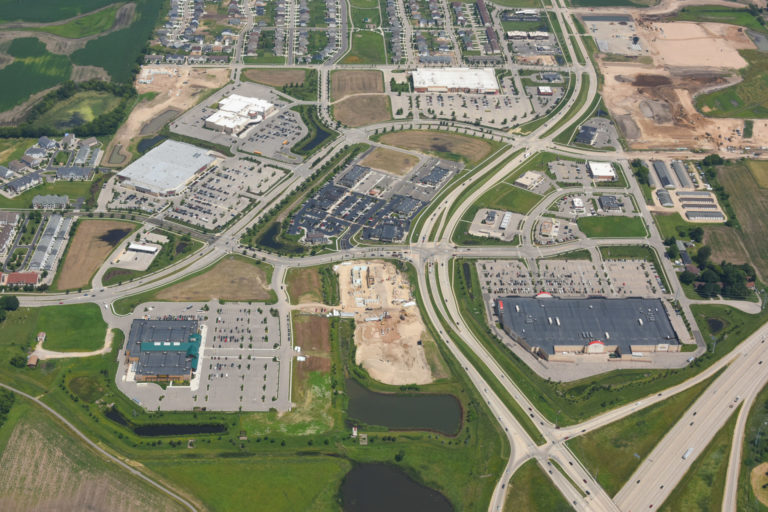
Sun Prairie, WI
raSmith has provided civil engineering and land surveying services since 2006 for multiple phases of this 110-acre mixed-use development.
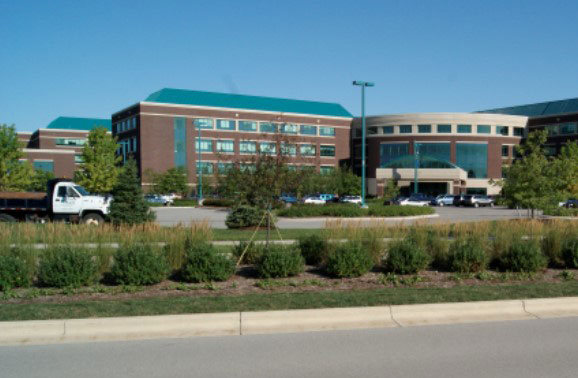
Oconomowoc, WI
raSmith provided site planning, civil engineering, survey, landscape architecture and more to Pabst Farms, a 1,500-acre mixed used development.
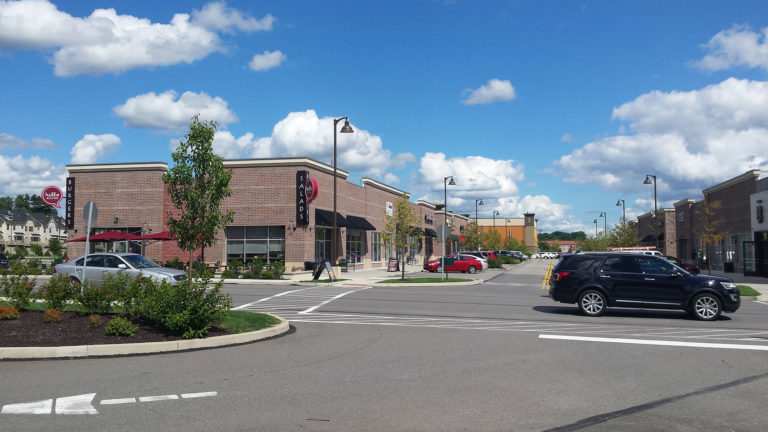
McCandless, PA
raSmith has provided site engineering and land surveying since 2006 for multiple phases of this successful mixed-use town center on 130 acres in McCandless, Pa.
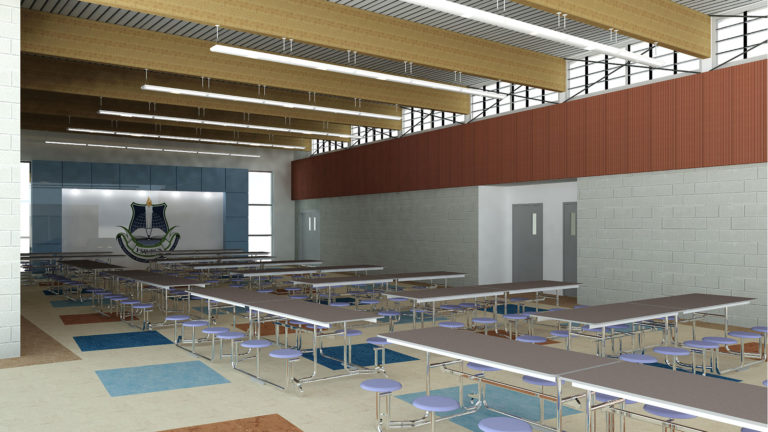
Pittsburgh, PA
raSmith’s creative, first-of-its kind structural design solution was a custom designed steel deck, for durability, on top of soft wood beams, for aesthetics.
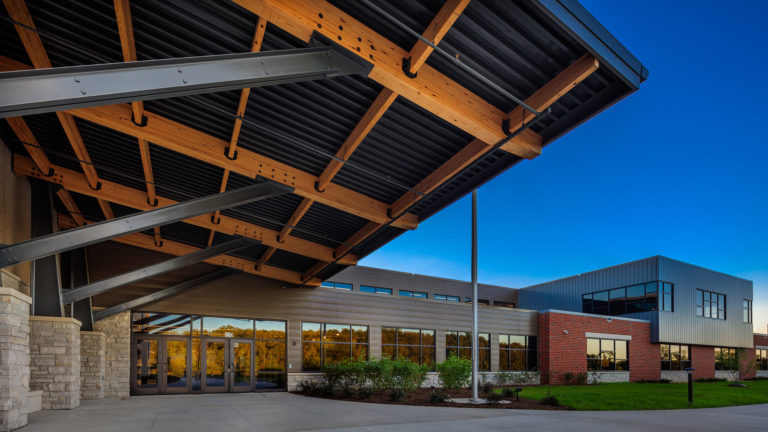
Williams Bay, WI
A new elementary school’s bold architectural design challenges proved the perfect chance for raSmith’s structural engineers to provide a unique, resourceful solution.
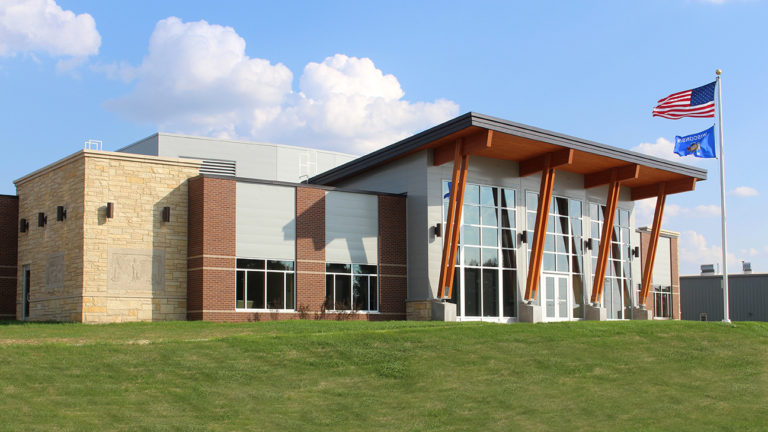
Dodgeville, WI
A major addition/renovation at Dodgeville High School brought structural design challenges that were overcome by raSmith’s creativity beyond engineering.
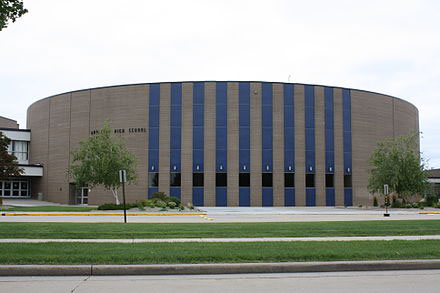
Appleton, WI
Existing features of a large round building were precisely matched with LiDAR and a very accurate Revit as-built was created for a third floor high school renovation.
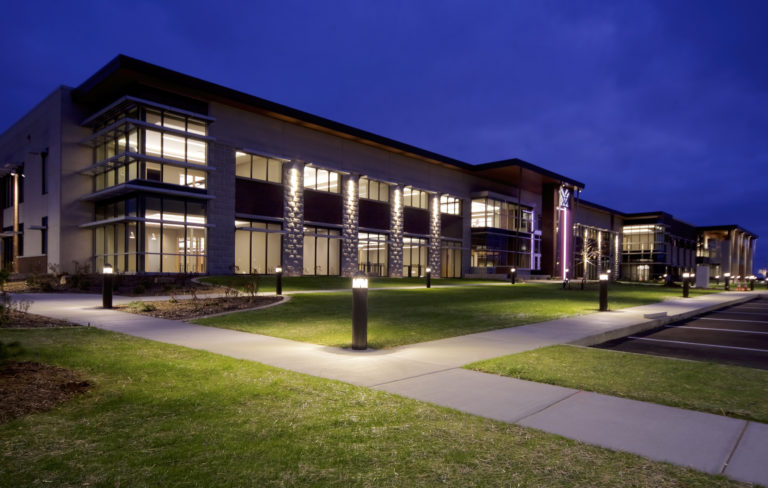
Barneveld, WI
raSmith’s structural engineering group designed the tilt-up wall panels and completed the structural engineering for the 274,000 square-foot Vortex Optics world headquarters.