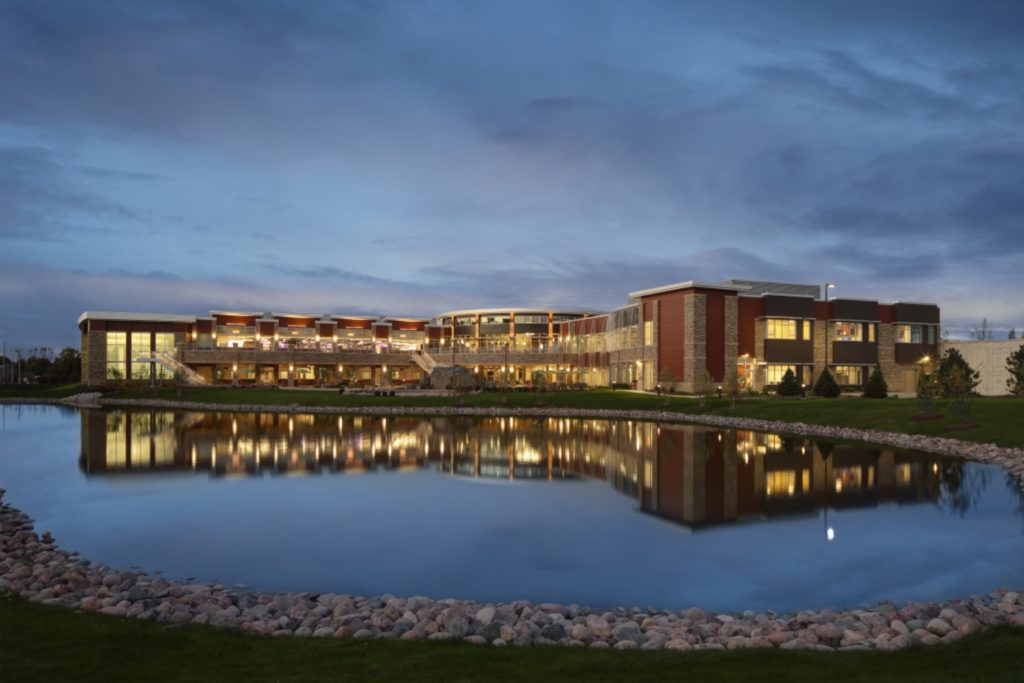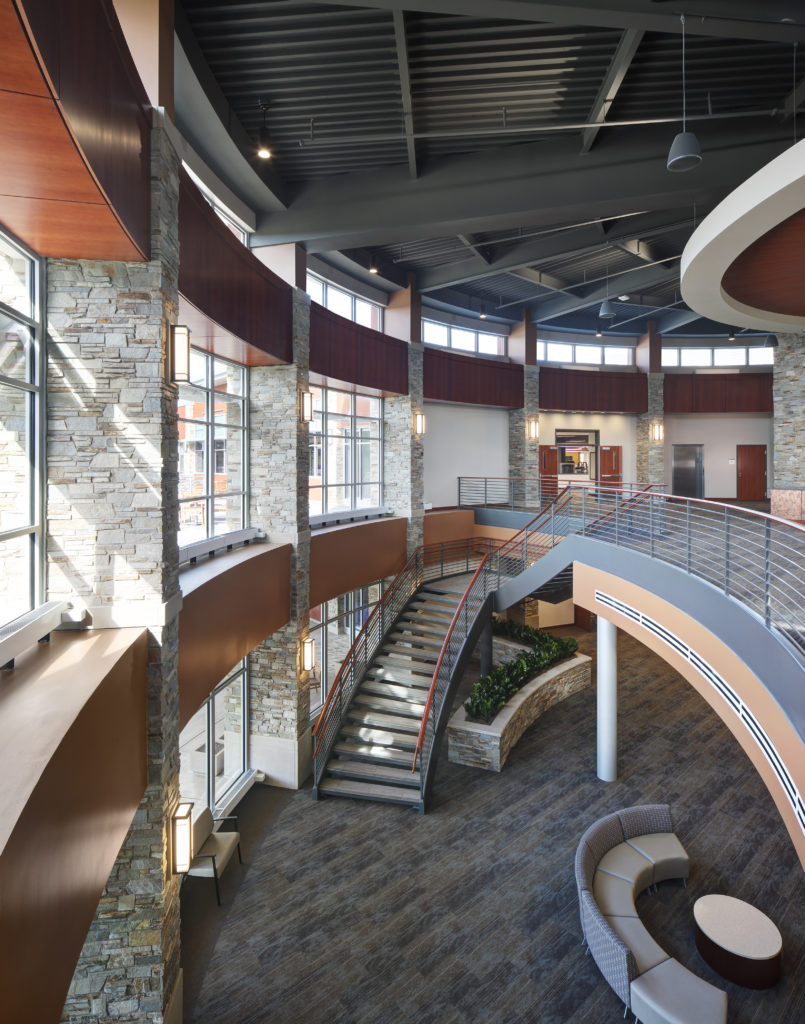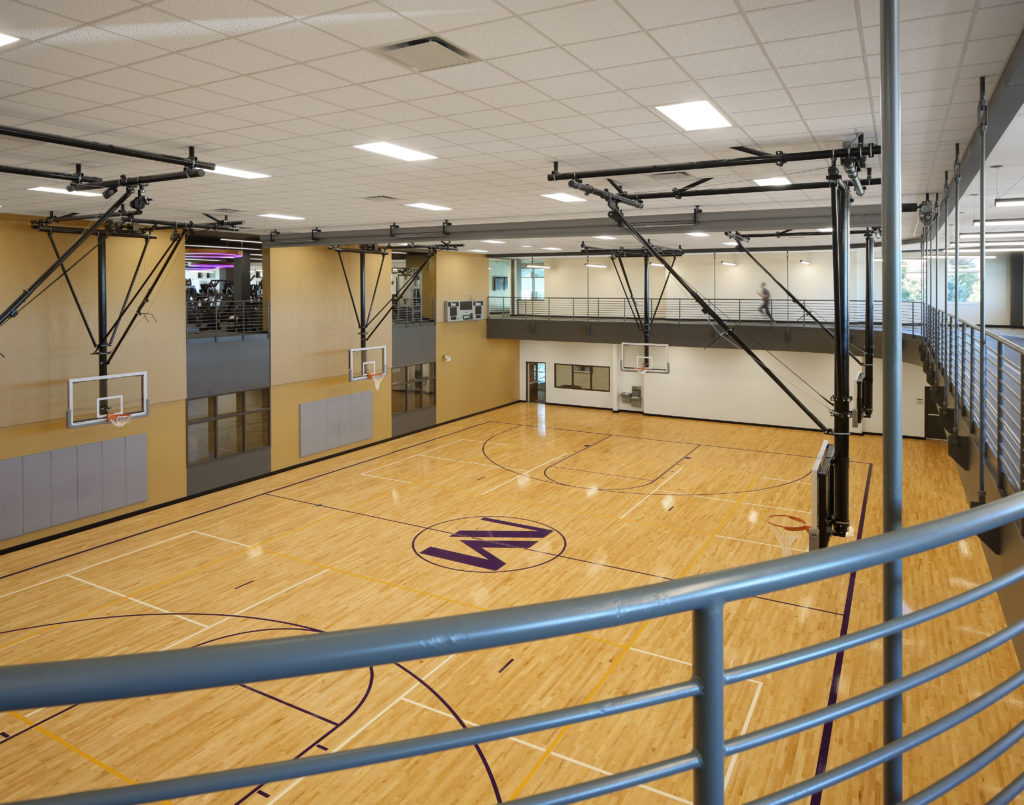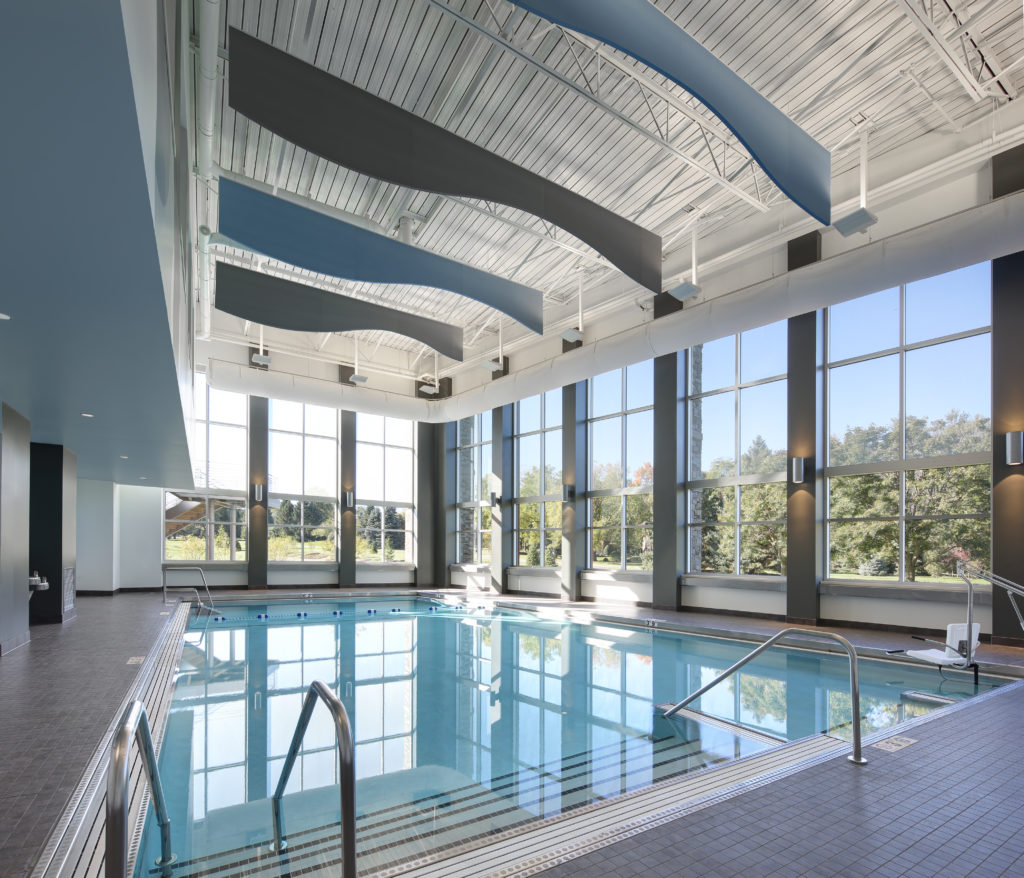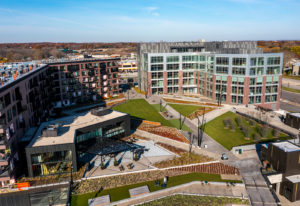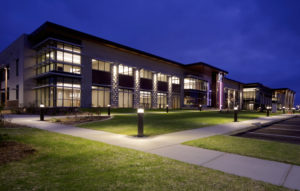Project Overview
As part of a world-class health care system, Northwestern Medicine Kishwaukee Hospital planned to expand their campus with a new two-story, 115,000-square-foot health and wellness center. The vision for this state-of-the-art facility was to support the rural DeKalb community with unique, medically integrated fitness programs and personalized care. The client selected raSmith to provide structural engineering services because of our team’s proven success and previous collaboration on similar health and wellness projects.
This project presented numerous structural design challenges, from a cantilevered glass-roof entry canopy to a 90-foot-diameter column-free central atrium to the multi-level pool and gymnasium spaces. raSmith’s engineers designed the roof structure over the gym to provide the stiffness necessary to integrate the suspended and floor-supported portions of the 11-foot-wide track. As a result, runners and walkers alike experience a seamless transition as they make their way around the 1/10-mile track.
The gradually sloping site was built up to create enough vertical offset for a two-story structure with a “built into the hill” look, providing wonderful views from both inside and outside. raSmith’s engineers were able to design for both the significant unbalanced foundation load and the poor in-situ soils by carefully designing almost 700 feet of retaining walls to prevent uneven loading on the structural frame and to permit a beautifully landscaped lower patio and pond area. Working closely with the architects at every step, raSmith enabled them to develop their vision for this project.
raSmith’s structural work helped produce a beautiful, modern facility that complements the campus and meets the community’s needs. Among a variety of amenities, the center features a full-court gymnasium, 25-yard lap pool and 175-seat auditorium. The team completed this $39.7 million project in November 2018.
