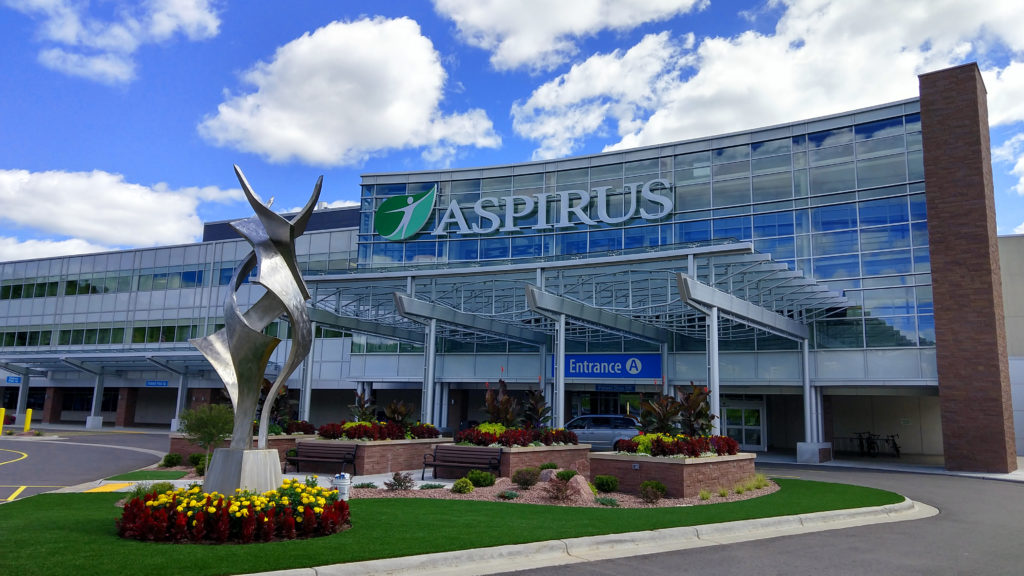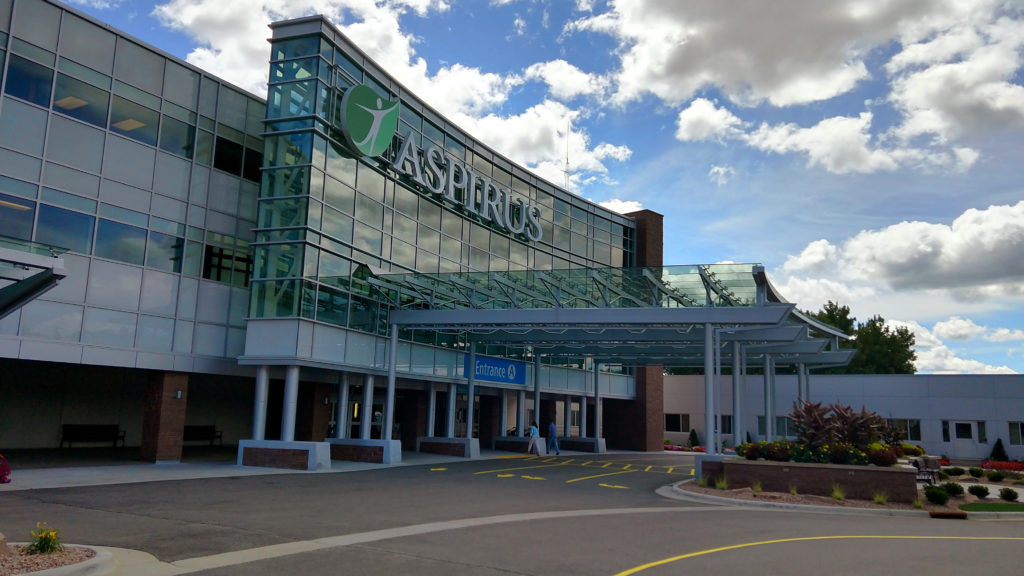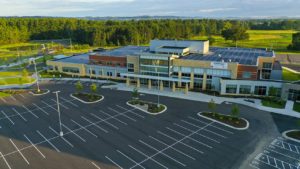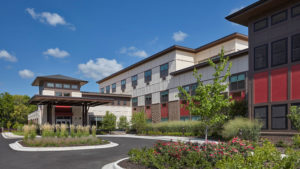Project Overview
With a growing patient population, Aspirus recognized a need to improve visibility of and access to the emergency department at its flagship location. Creating a new entrance to the Aspirus Wausau Hospital required raSmith’s structural engineering team to devise some unique solutions to complicated issues.
The team provided the design for the hospital’s west entrance, which consists of a tall, curved profile. Additionally, the plans included three canopies, new façade elements (a curtain wall) that needed to hang from the existing structure, and poor soils when considering structural support—all of which posed interesting challenges.
In response to one of the issues, our engineers worked with the existing building’s concrete façade and married it to the new steel design. This solution saved both time and expense. The project was awarded a 2019 Excellence in Structural Engineering Award from the Structural Engineering Association of Wisconsin (SEA–WI).




