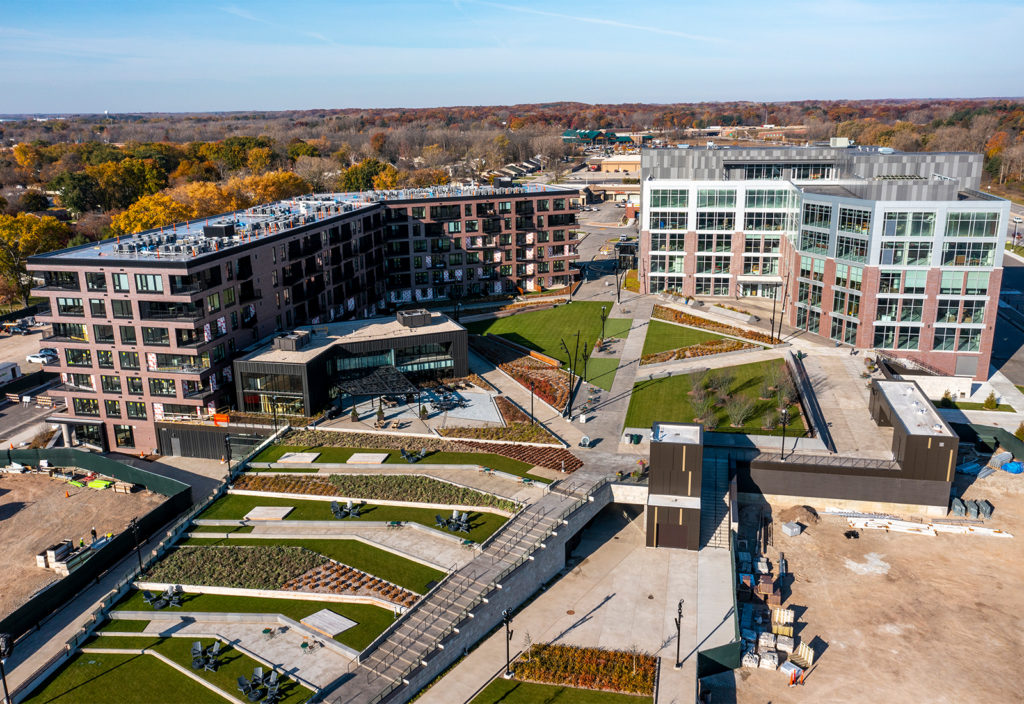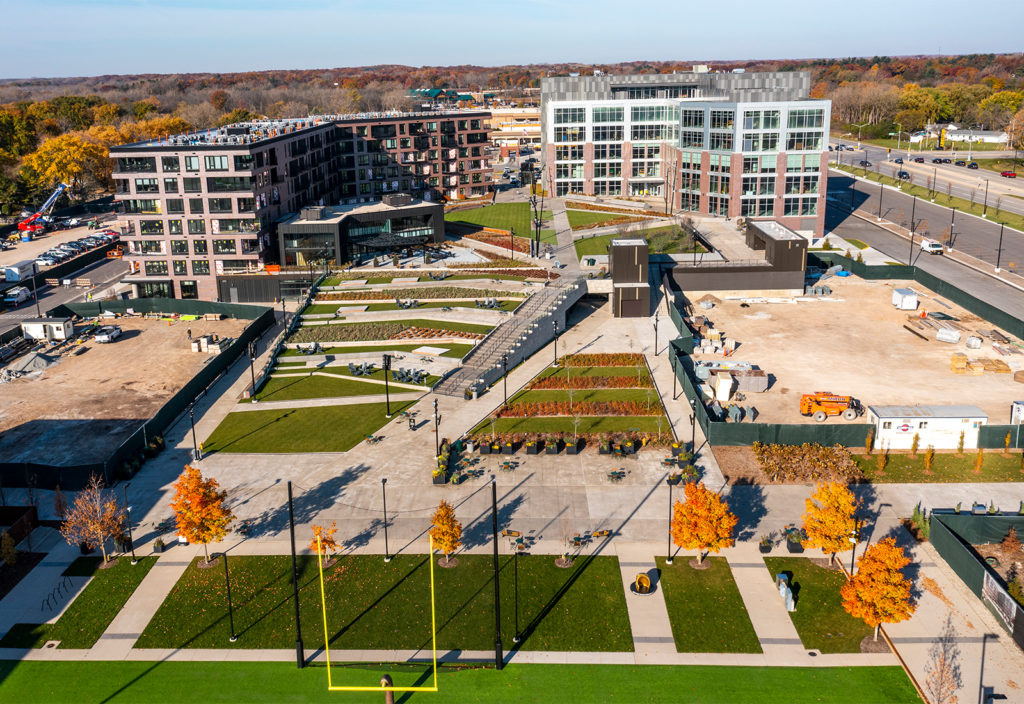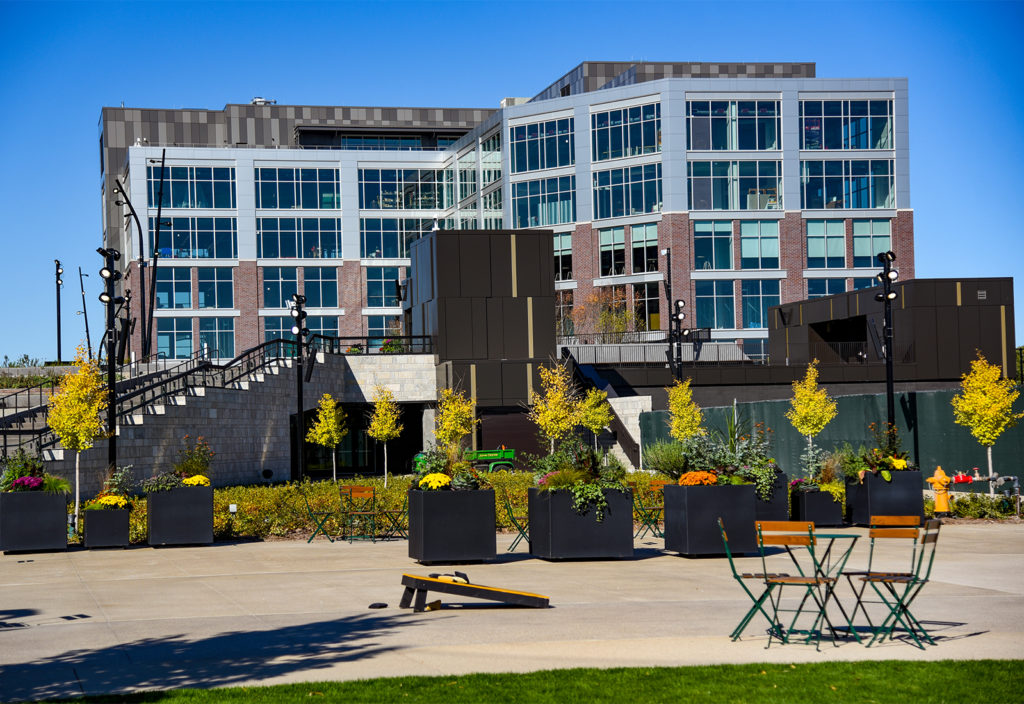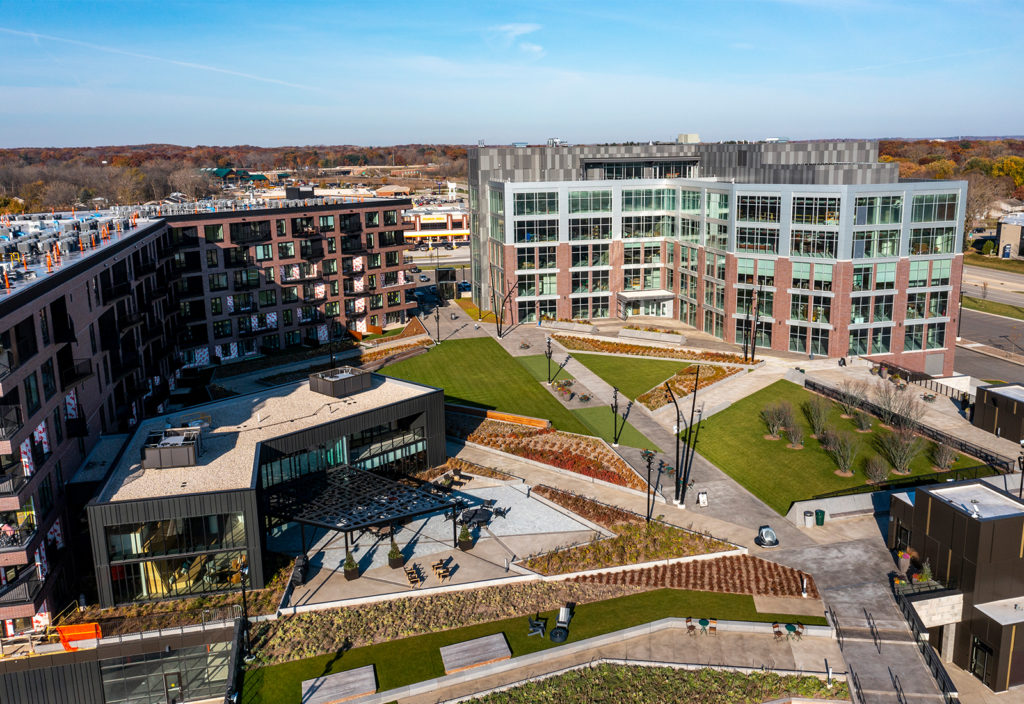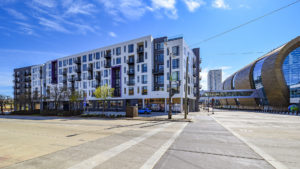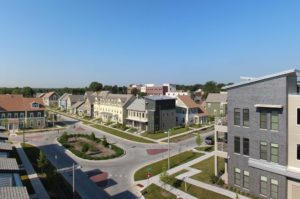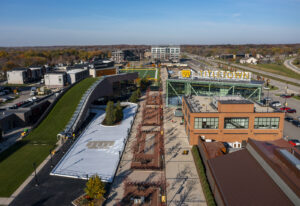Project Overview
Designed to capture the spirit and character of the iconic Green Bay area, Titletown is a multi-phase, mixed-use development offering scores of year-round attractions for visitors and residents. The community’s elevated standards and excitement continue with Phase II. raSmith provided a variety of engineering services for this high-profile project, including structural engineering work for a seven-story, approximate 193,000-square-foot apartment building integrated into and sitting on top of a podium slab that raSmith also designed.
The structural design addresses unique framing requirements for the multi-family residential space. The apartment building includes 8,700 square feet of at-grade level space beneath the podium slab and 184,000 square feet of space above the podium. Part of the elevated building levels consists of a two-story fitness, lounge, and amenity area that opens up into the plaza at the podium slab area. For the elevated building levels of the apartments, raSmith designed the framing to run from party wall to party wall since the exterior walls do not stack. By framing in this direction, the team could avoid having almost all of the exterior walls bearing load for the floors, simplifying the needs of the exterior wall.
raSmith worked closely with the client and project teams to help bring the vision of this premier project to life.
