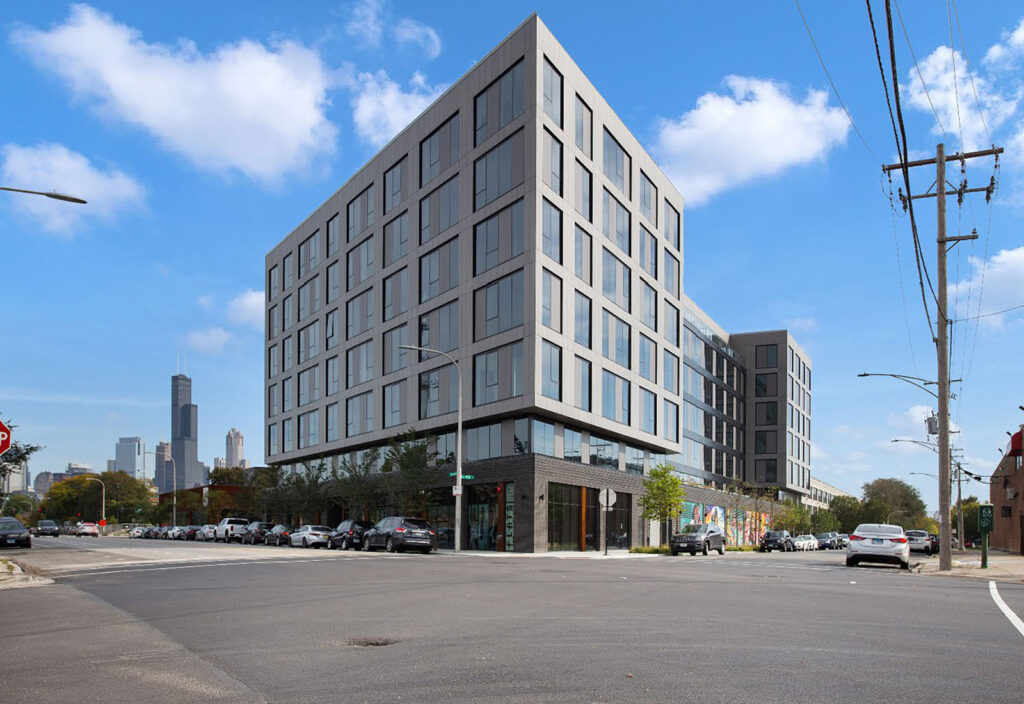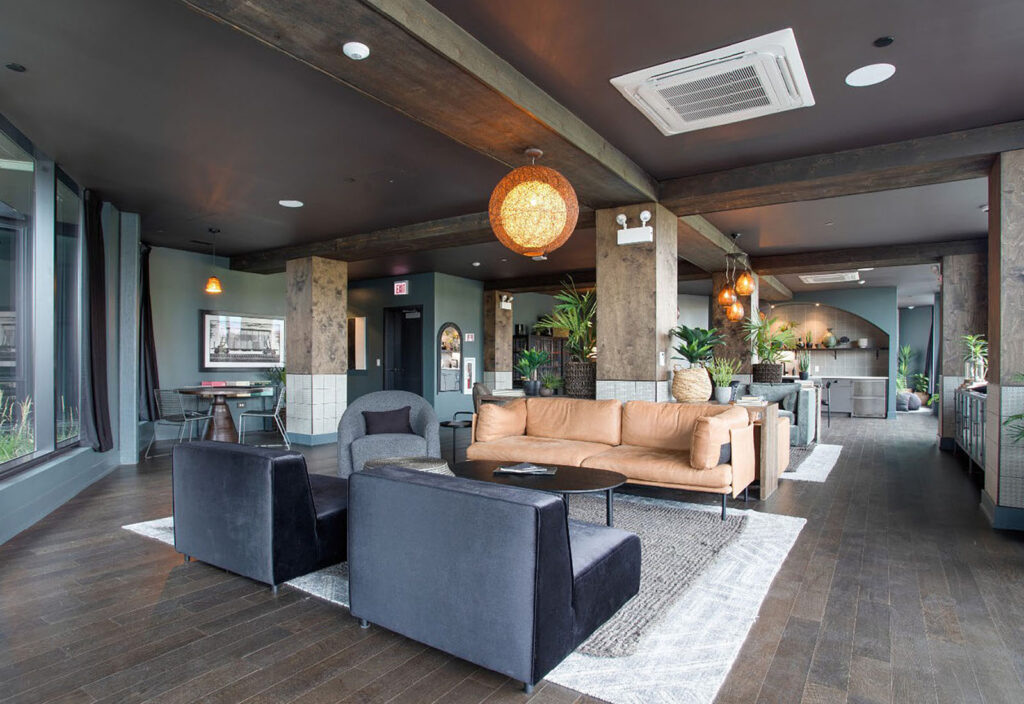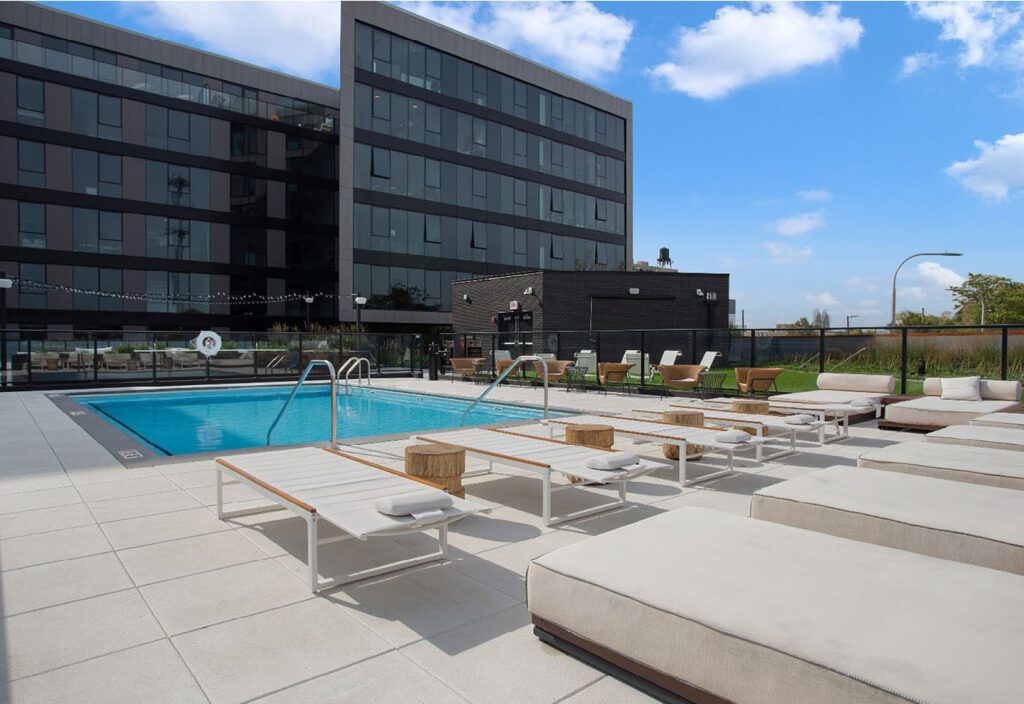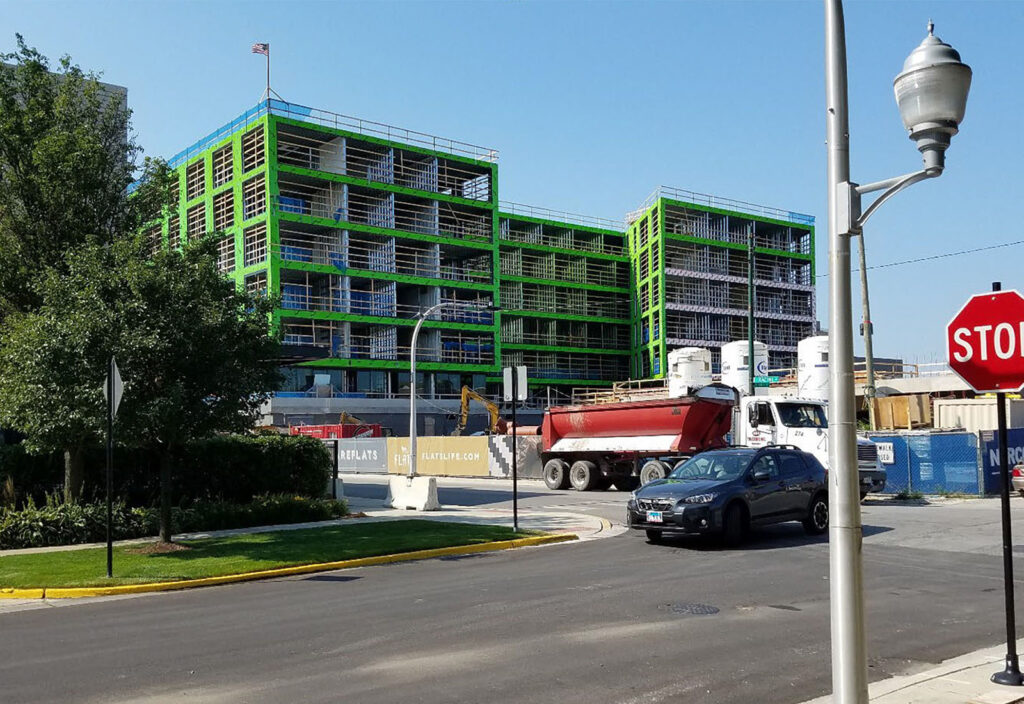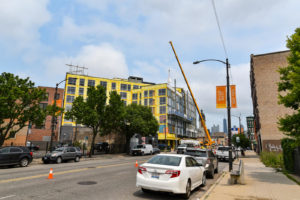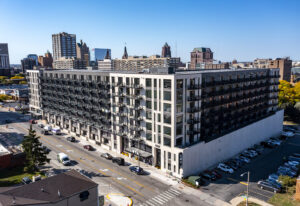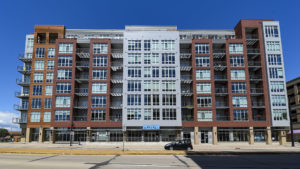Project Overview
The Rosie apartment project provides 202 luxury residential units, two high-profile retail spaces, and parking in an amenity-packed site. Structurally, the building is a total of seven stories. A larger, one-story cast-in-place reinforced concrete podium followed by six stories of cold-formed steel (CFS) framing. The overall primary lateral bracing of the structure is provided by cast-in-place concrete stair and elevator cores. The CFS framing includes both C stud load-bearing and exterior wall framing, as well as CFS joists.
The design is unusual in that it features a cantilevered third floor around virtually the entire perimeter of the apartment tower. This was accomplished by the SSE (raSmith) through a hybrid assembly of the CFS with hot-rolled steel transfer beams and columns (posts) concealed within the third-floor cavity and second-story walls. Further complicating the structural design is that the ‘H’ shaped overall plan includes one of the outer wings at an acute angle from the rest of the tower. Architecturally, the second story is designed to be exclusively glass on the exterior. This necessitates the bearing walls to be perpendicular to the exterior wherever possible or for the support to be provided by additional steel beams within the floor cavity.
raSmith was hired at the onset of design to work directly with the architect and structural engineer-of-record (SER) to assist with these challenges, as well as to provide the most cost-effective design prior to bidding. This also allowed all lateral and gravity transfer loads to be coordinated early on with the SER to create the most efficient podium, foundation, and core structures possible.
This project received a Second Place Residential/Hospitality, 2023 CFSEI Design Excellence Award.
