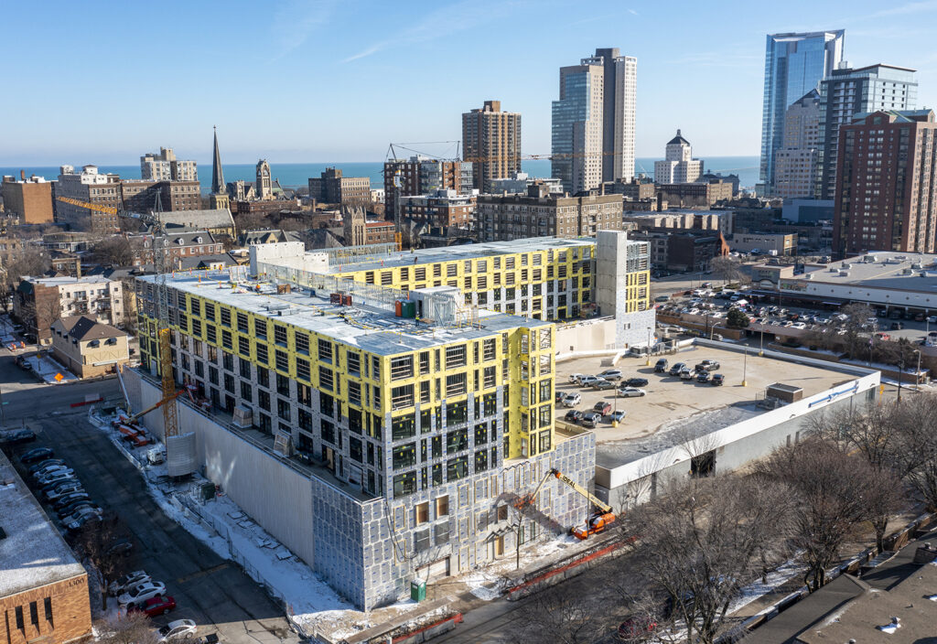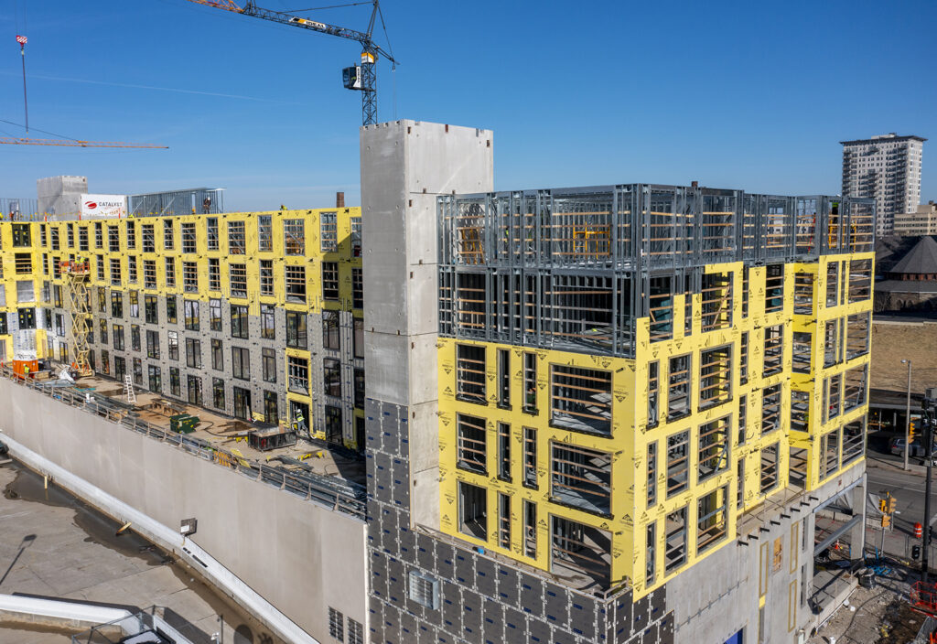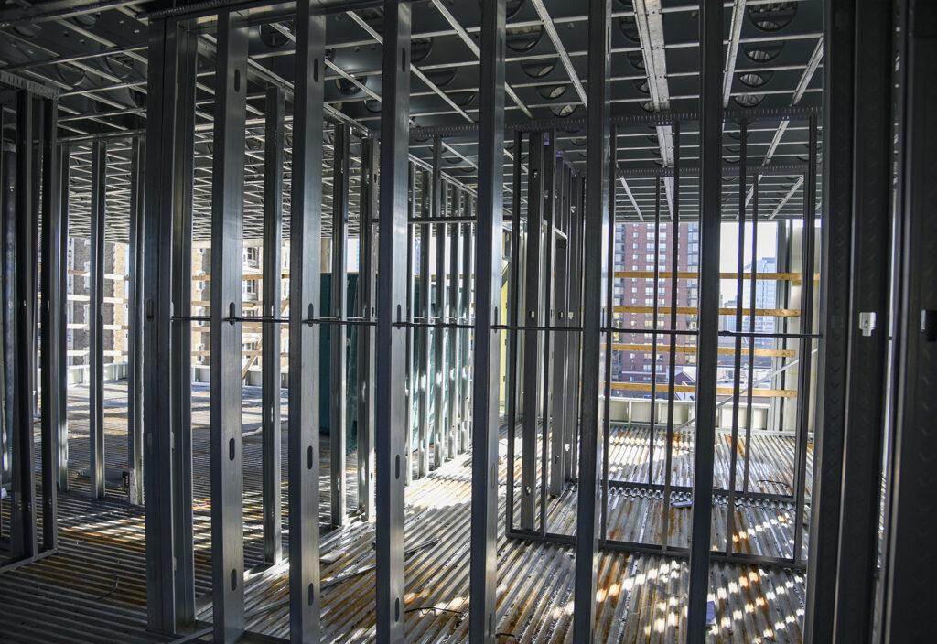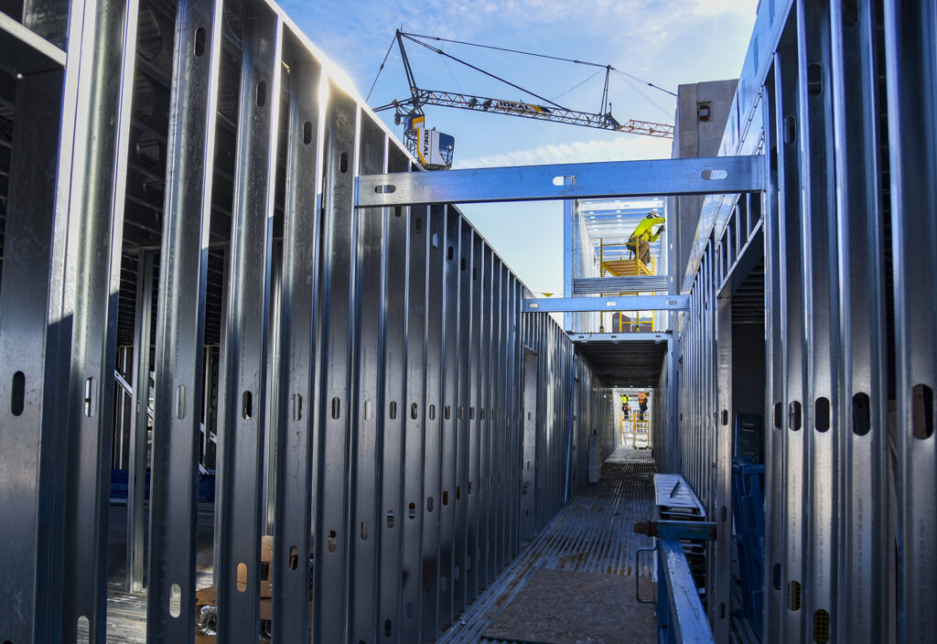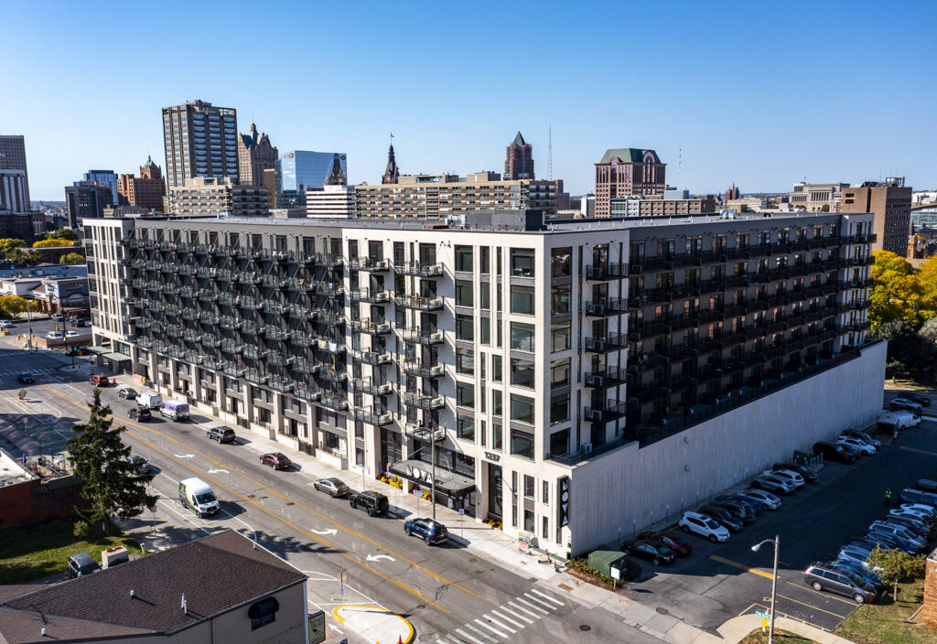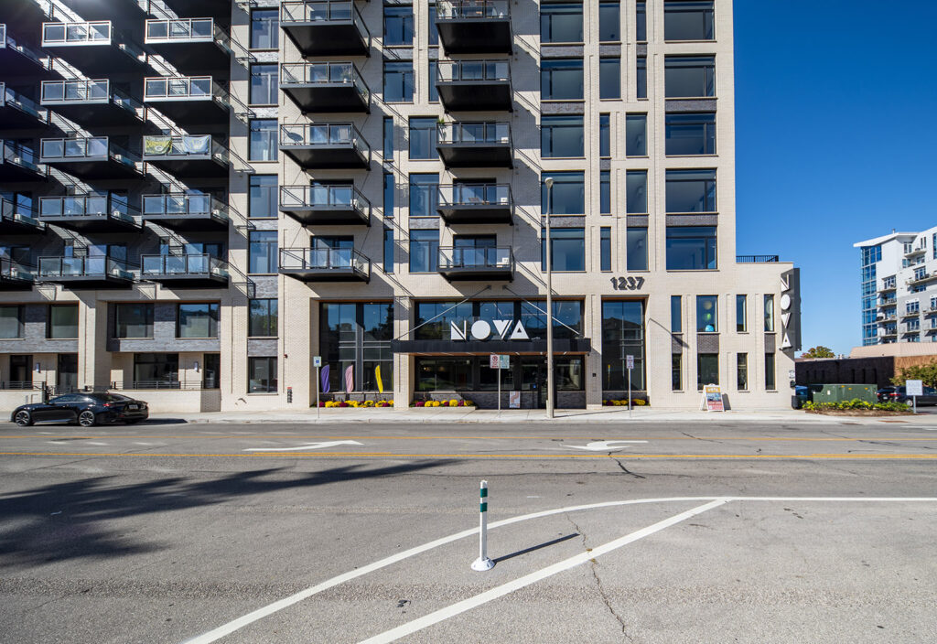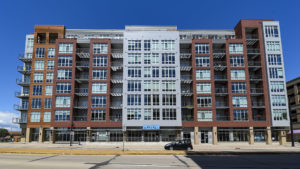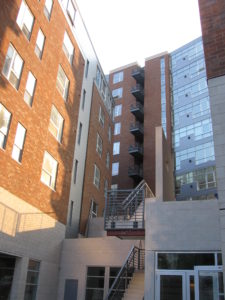Project Overview
Nova is a 375,662-square-foot, 9-story (six residential, three parking), 251-unit CFMF (cold-formed metal framing) on precast building. The L-shaped building will run from N. Jackson Street to N. Van Buren Street. The N. Van Buren Street facade rises eight stories, with eight townhomes facing the street. The western facade, along The Hop streetcar line, would present as nine stories downhill from N. Van Buren Street. The building will also contain an outdoor swimming pool and amenity deck and a two-story commercial space designed for a cafe at the corner of N. Van Buren Street and E. Juneau Avenue.
When raSmith was brought on as part of the design team, the project’s first three elevated levels were already destined to be constructed using precast prestressed hollowcore plank. Drawing on their vast parking structure experience, raSmith helped steer the lowest two levels of parking on the project to be constructed using precast double tee sections as a cost savings measure, agreeing that the podium slab should stay as hollowcore plank in order to facilitate better routing of under-the-slab plumbing requirements.
Another challenge on the project that the raSmith structural team addressed was property line construction of the nine-story wall of the tower utilizing conventional spread and strip footing foundations. This was accomplished with cantilevering wall elements supported on a torsion beam that was resolved into an up/down couple along the building’s column lines that were addressed by strap footings bearing on underlying soil material having a capacity between 6,000 and 8,000 pounds per square foot.
