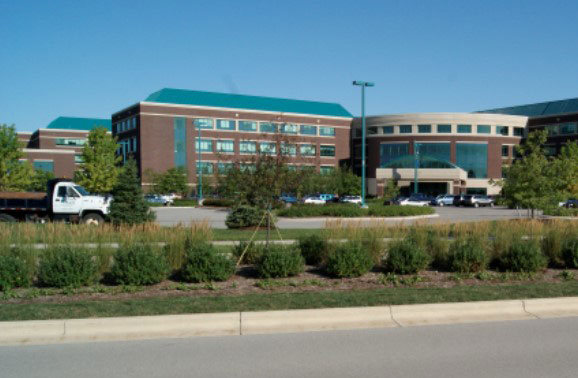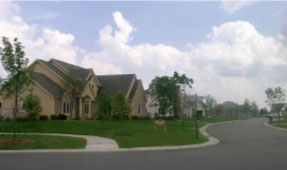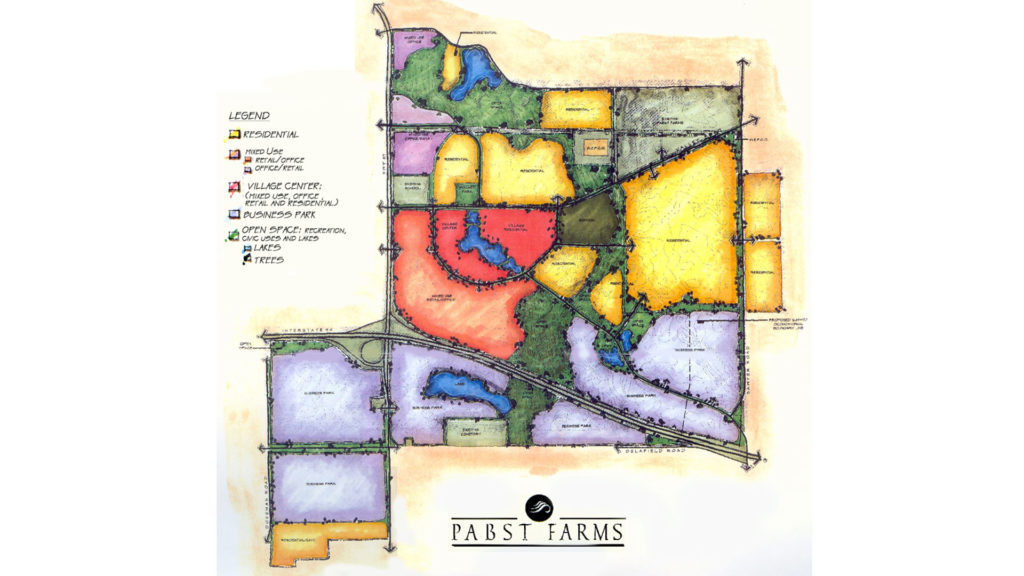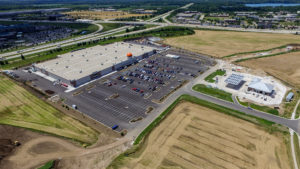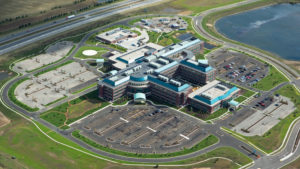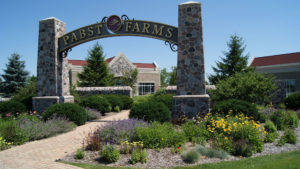Project Overview
Pabst Farms in Oconomowoc spans 1,500 acres, making it Wisconsin’s largest mixed-use development. Designed as a self-contained community, it features housing, retail and commercial districts, industrial areas, a hotel, and a major regional medical complex.
Since the early 2000s, raSmith has served as the lead civil engineering and planning consultant, guiding the transformation of Pabst Farms from concept to reality. Our multidisciplinary team has provided planning, design, surveying, and infrastructure solutions that balance development goals with environmental stewardship.
Through decades of collaboration with developers, municipalities, and design partners, raSmith has helped Pabst Farms evolve into a vibrant regional hub that connects people, commerce, and community growth.
Our Role at Pabst Farms
As the primary civil engineering and surveying consultant, raSmith has delivered a full suite of services supporting every stage of development, including:
- Civil Engineering and Site Design: Roadways, parking lots, utilities, and grading plans that enable efficient traffic flow and access.
- Stormwater Management: Innovative systems designed to infiltrate 80% of all rainfall on site, preserving the water quality of nearby lakes and wetlands.
- Surveying and Mapping: ALTA/NSPS Land Title Surveys, certified survey maps defining TIF boundaries, and detailed plats of survey used as base maps for site design.
- Landscape Architecture: Integrating ecological and aesthetic elements across commercial, healthcare, and residential developments.
raSmith’s early surveying work set the foundation for the entire site, collecting more than 4,000 data points and 20 section corners in less than two days. Our ongoing collaboration continues to shape new phases of this landmark community, including award-winning projects like the Fleet Farm store and fuel station, recognized as a 2018 Top Project by The Daily Reporter.
Major Projects at Pabst Farms
Across 1,500 acres, Pabst Farms continues to evolve into a vibrant destination where people live, work, and shop. raSmith’s civil engineers, land surveyors, and landscape architects have played a lead role in planning, design, and infrastructure development across multiple areas of this master-planned community. Each project reflects raSmith’s ability to blend engineering precision, sustainable design, and practical site functionality within Wisconsin’s largest mixed-use development.
The Market Place at Pabst Farms
Spanning 12 acres, The Market Place offers everyday convenience with retail, dining, and personal services. raSmith led the civil engineering and stormwater management design for the retail center and broader development. Complex site conditions—flat terrain, permeable soils, and internally drained basins—required innovative solutions such as water quality swales, bioinfiltration basins, and engineered soil systems to maintain water quality and infiltration performance.
Learn more about Market Place at Pabst Farms
Aurora Medical Center
Anchoring the 100-acre Health and Wellness Campus, the 800,000-square-foot Aurora Medical Center sits on a 53-acre site. raSmith prepared detailed grading, utility, and stormwater management plans, following a three-year approval process involving extensive coordination with public agencies and project partners. Engineering highlights include relocation of a 19-acre lake, design of multiple water quality ponds and infiltration basins capable of capturing 100-year rain events, and creation of pedestrian pathways and patient-focused green spaces that integrate sustainability with wellness.
Learn more about the Aurora Medical Center
Industrial Developments
raSmith has supported multiple industrial and logistics projects at Pabst Farms, including:
- Roundy’s Distribution Center: One million square feet with all stormwater infiltrating on site.
- ACE Precision: An 81,000-square-foot manufacturing facility.
- Sentry Equipment Corp.: A 51,000-square-foot light industrial building.
