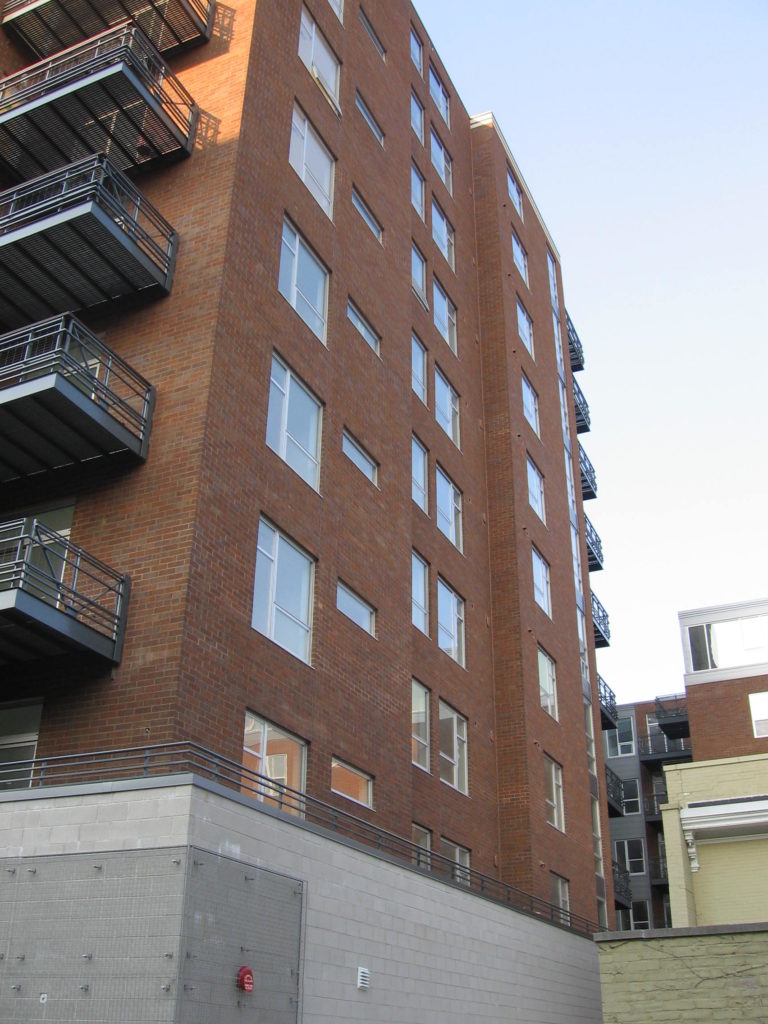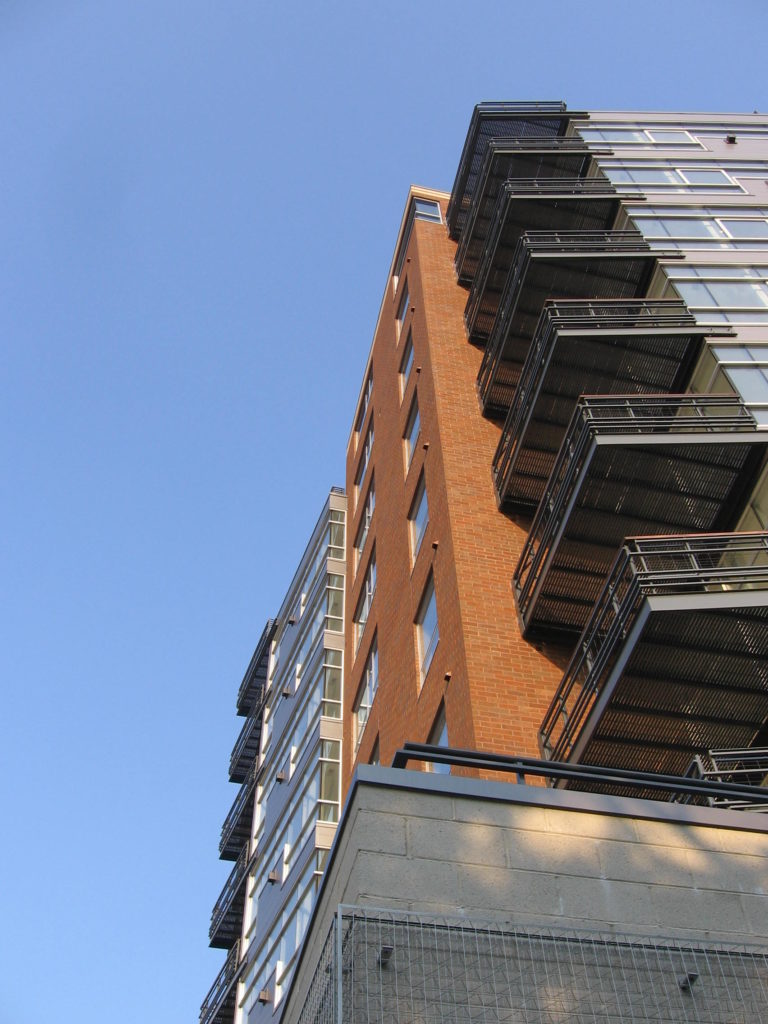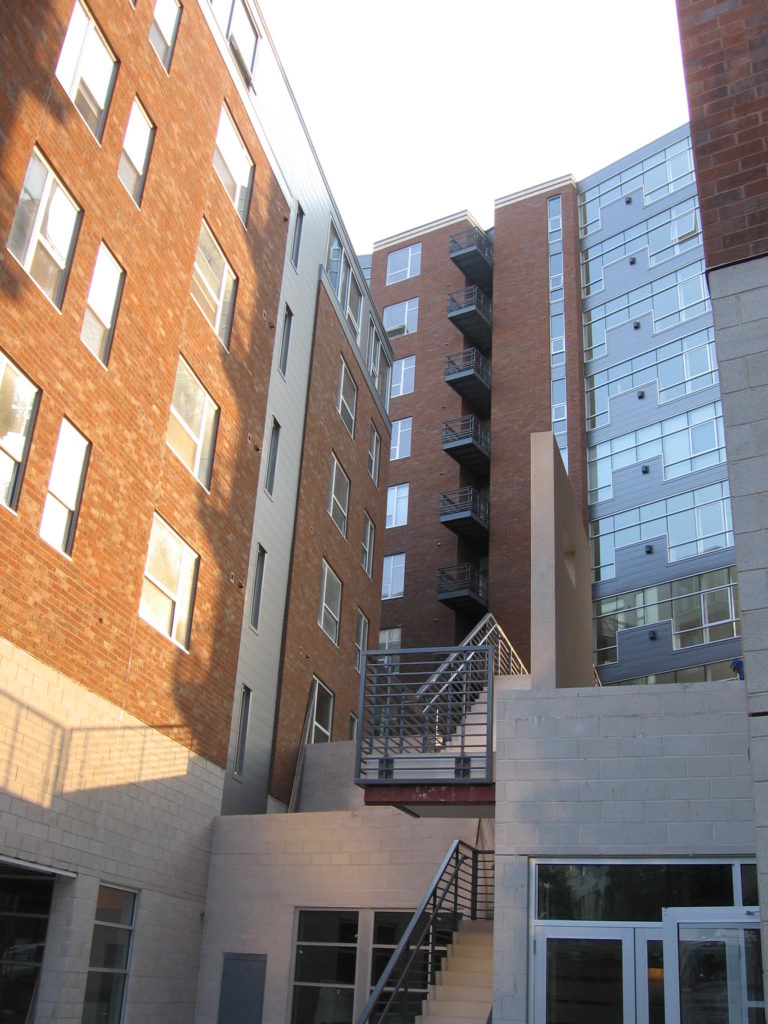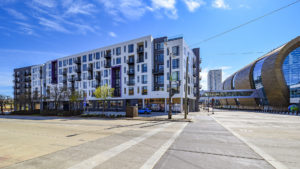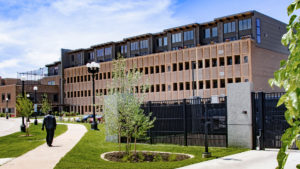Project Overview
The project, located on a 1.2-acre T-shaped lot, consisted of three buildings (up to 10 stories) over a second floor precast transfer slab supporting 135 units for condominiums and apartments. Three levels of underground parking and some retail space was reserved below the transfer slab. The towers above consisted of 12-inch cold-formed steel framing floor joists and 6-inch load-bearing steel stud walls with prefabricated cantilevered steel balconies.
The cold-formed steel design placed less load on the foundation than it would have for other kinds of structures. In general, less load equated to lower put-in-place foundation costs that helped save money on the project, since the cold-formed steel system allowed for a reduction in the amount of concrete needed for each footing. Using prefabricated floor and wall panels, the cold-formed steel installation shortened construction times and reduced onsite labor and waste.
The 12-inch floor joists featured large punched holes that accommodated HVAC, mechanical, plumbing, sprinkler runs to allow for 10-foot ceilings with no soffits, and floor-to-ceiling glass windows. Sound attenuation scores of STC 55.5 to 59.77 and IIC 58.5 to 62.4 were achieved through the use of the combination of structural concrete floor sheathing panels topped with a poured-in-place underlayment with mats integral.
 For additional case studies from SFIA, click here
For additional case studies from SFIA, click here
