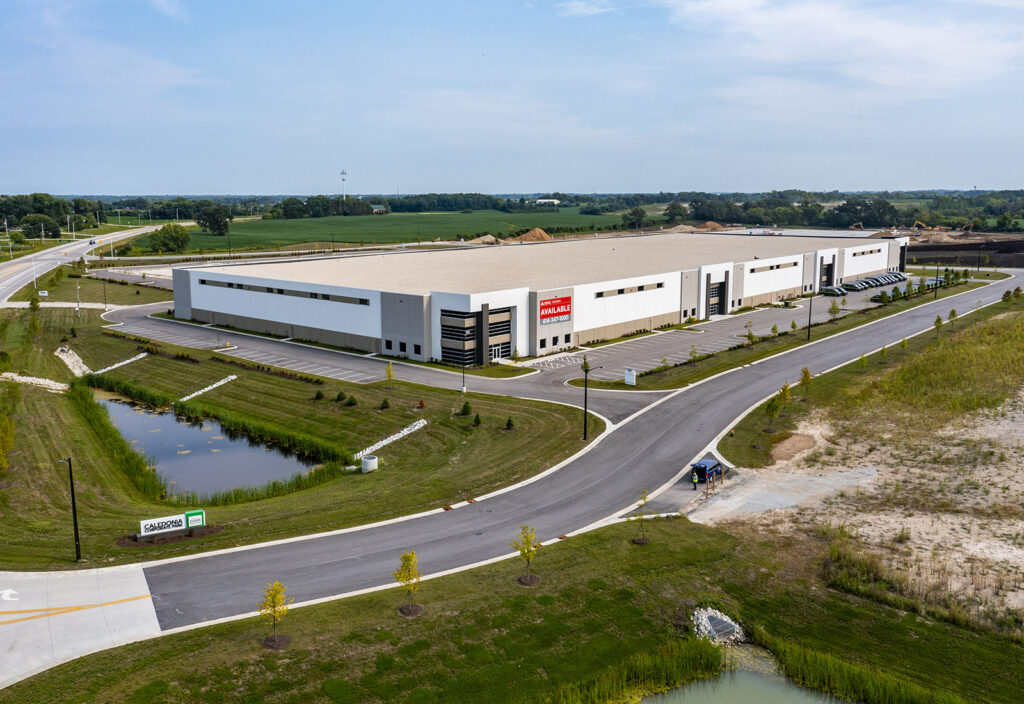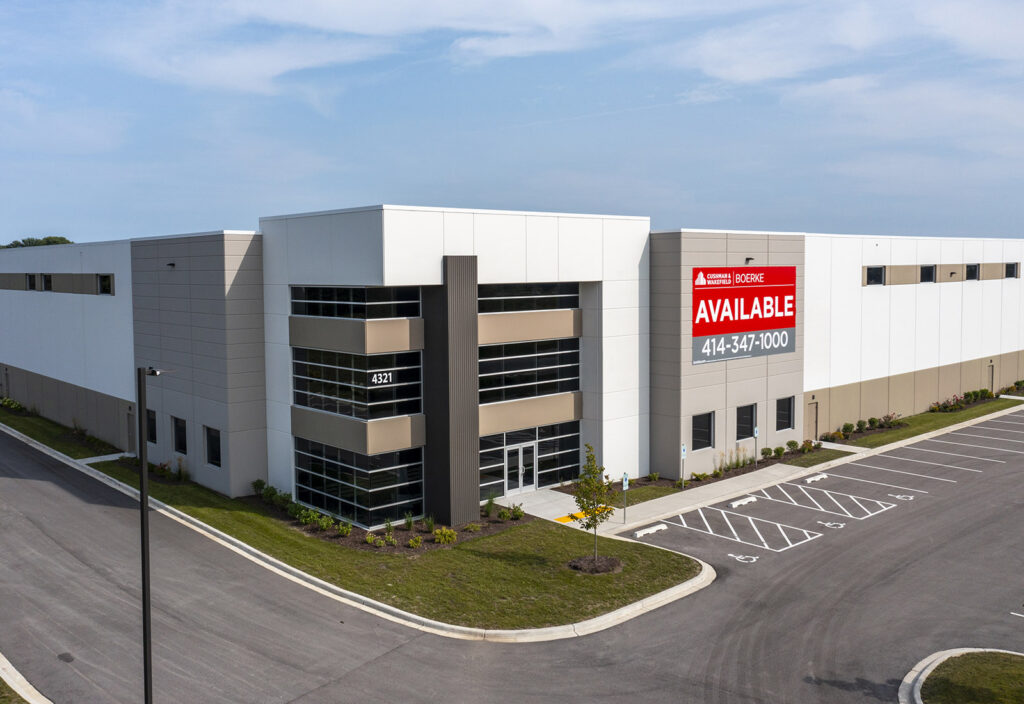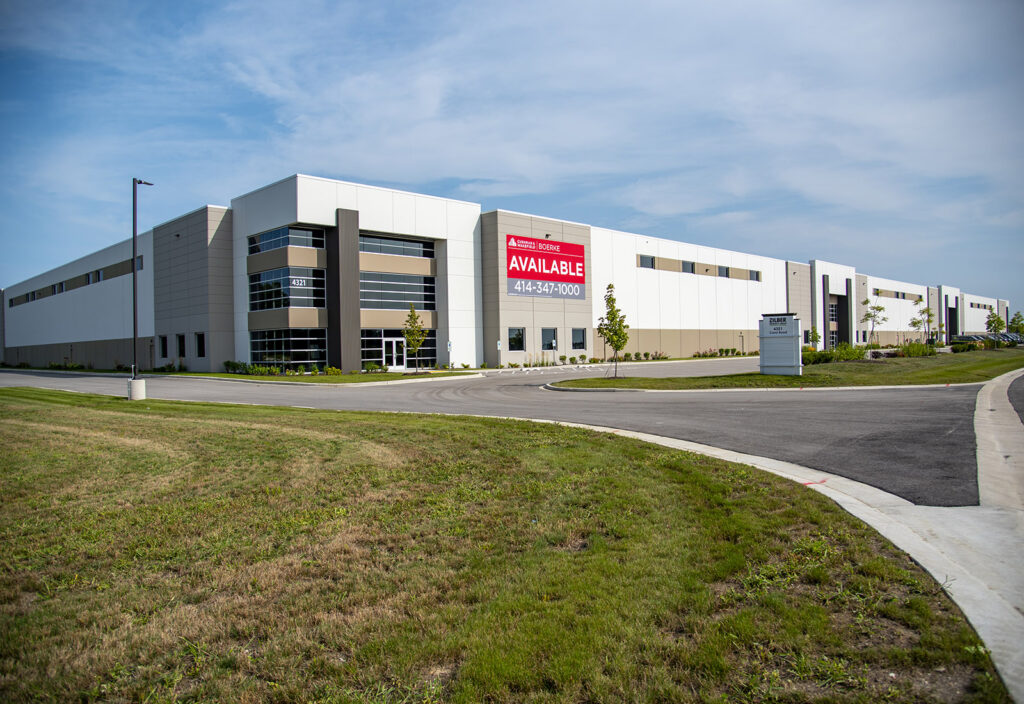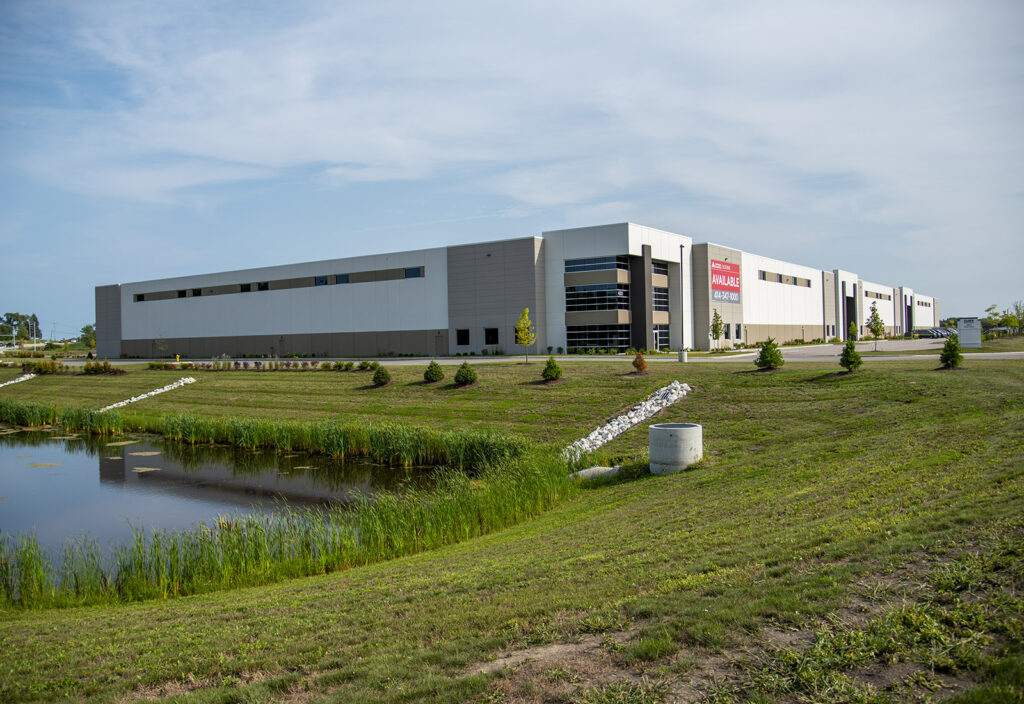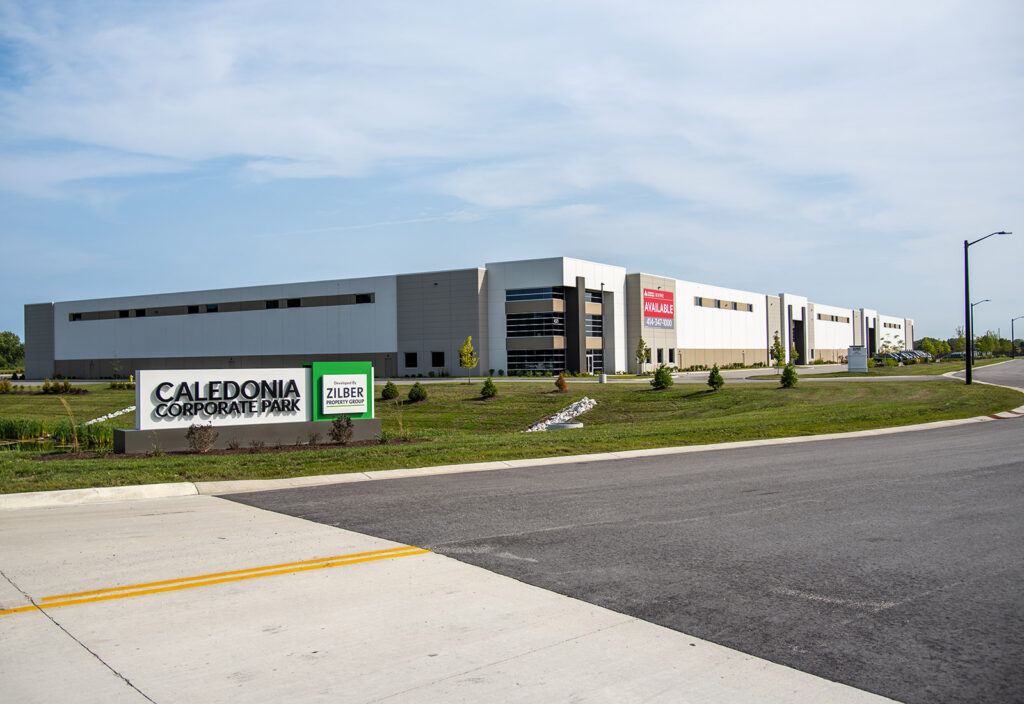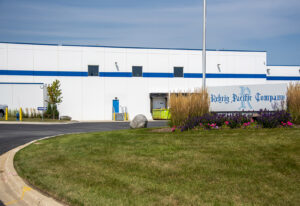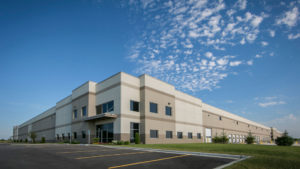Project Overview
raSmith provided structural engineering services for the development of two spec buildings, Caledonia 1 and Caledonia 2, designed to meet rigorous structural standards while optimizing cost efficiency. Both buildings feature a steel-framed roof system supported by exterior load-bearing precast concrete wall elements and interior steel columns.
Caledonia 1 spans 240 feet by 594 feet. By employing an innovative fastening pattern on the metal roof deck, raSmith eliminated the need for a costly moment frame and expansion joint, which are typically required for buildings of this length. Caledonia 2, measuring 310 feet by 758 feet, required a moment frame and expansion joint located at the building’s midpoint. This frame was essential for ensuring structural lateral stability across the building’s substantial length.
