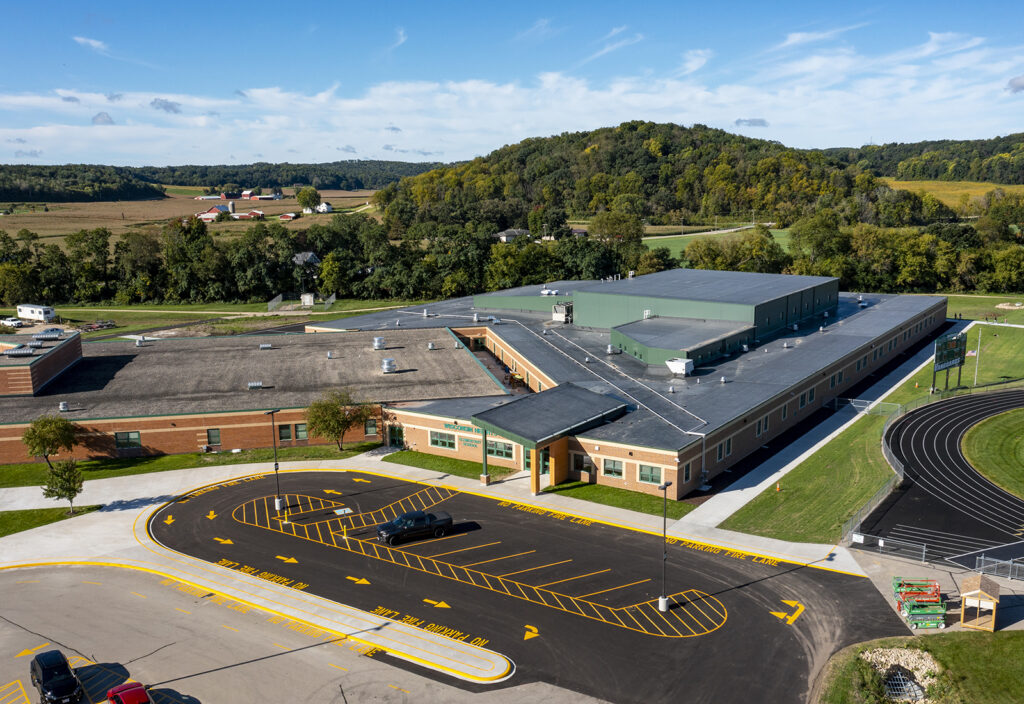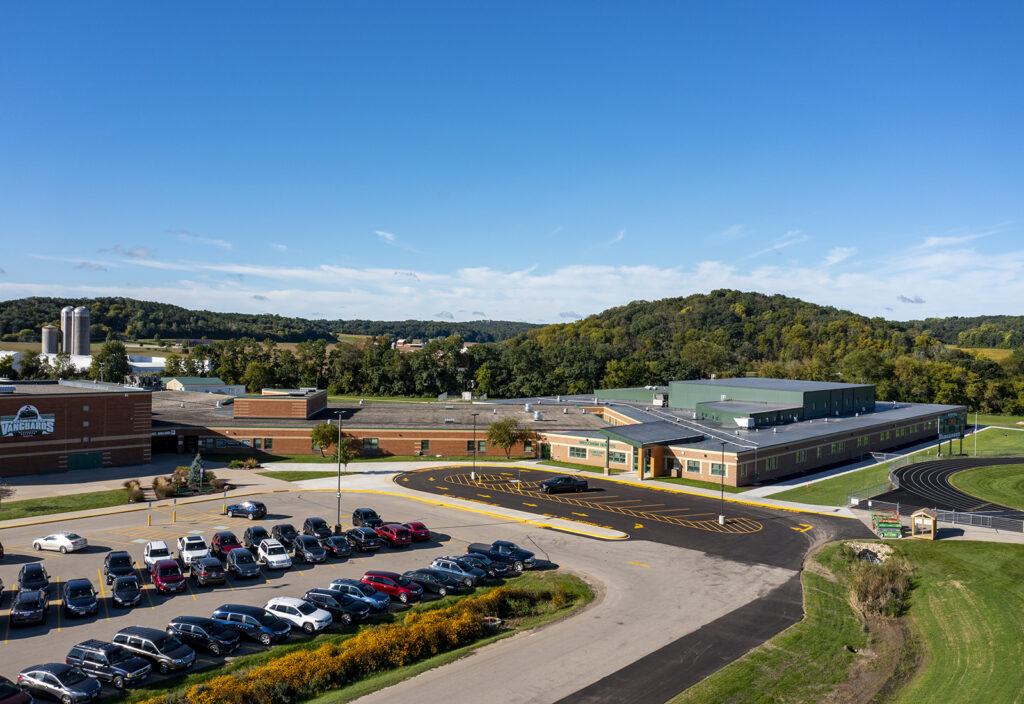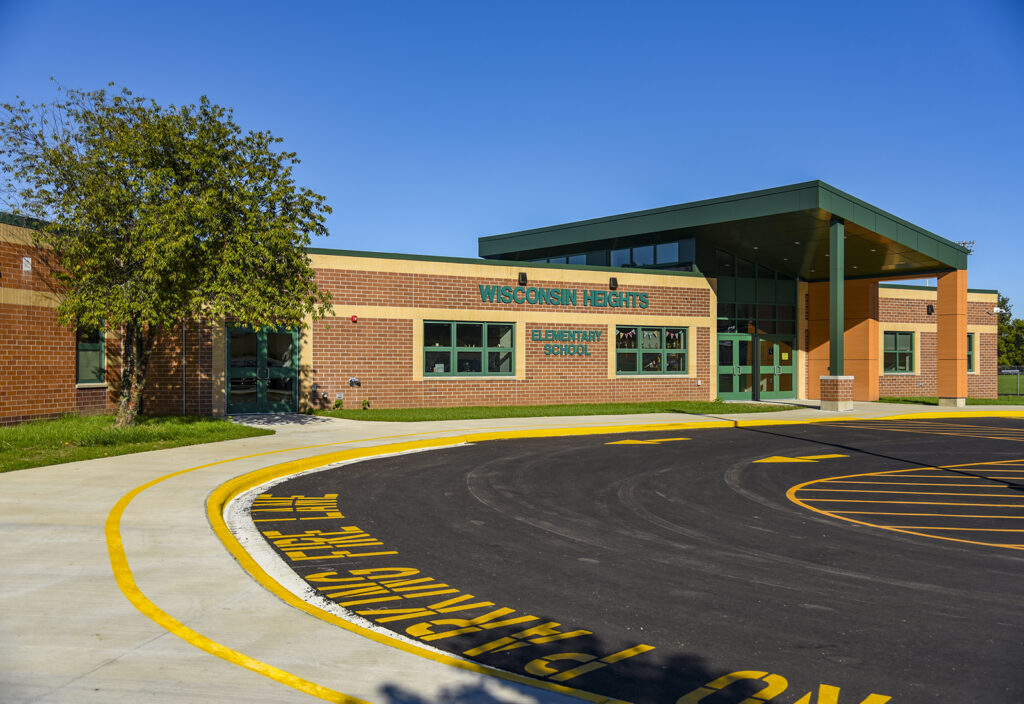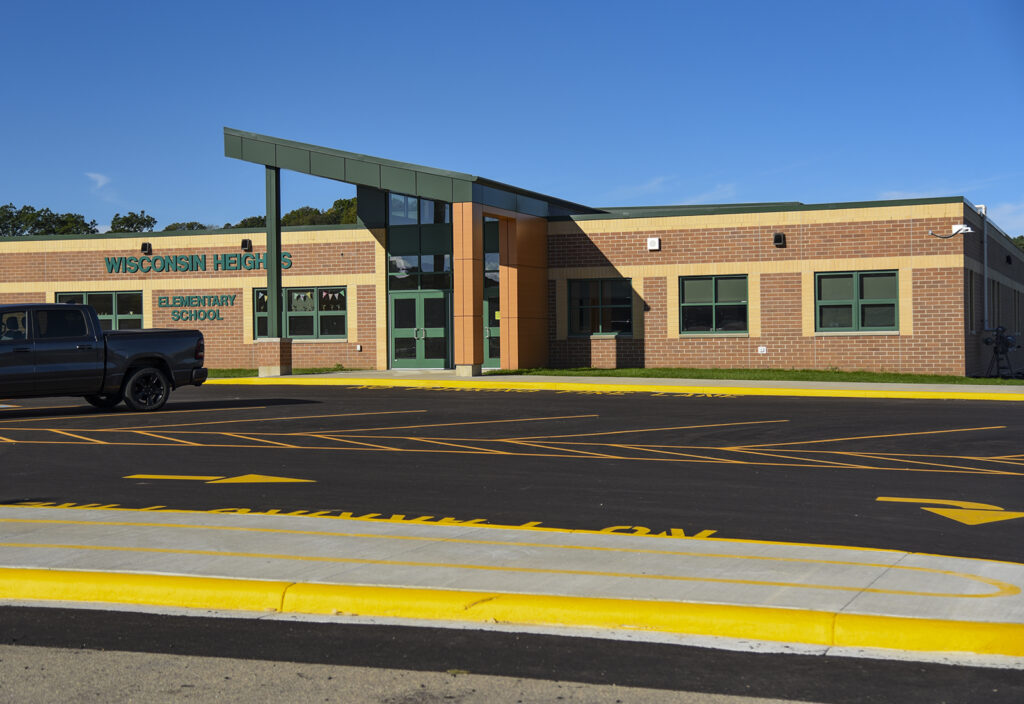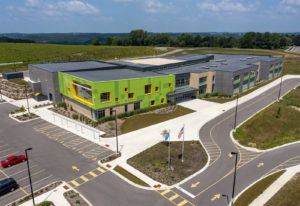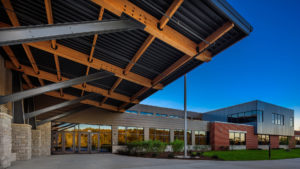Project Overview
Wisconsin Heights Elementary School consists of an 80,000-square-foot addition including new K-5 classrooms, a gym, cafeteria, media center, and administration suite. The project also includes a new car drop-off loop and playgrounds for elementary students. The school’s elementary portion was added to the existing building already containing the middle school and high school. This allowed for all grades to be in one single education campus.
The gymnasium walls are tilt-up concrete panels designed and constructed by Newcomb Construction Company, Inc. of Middleton, WI. Steel-framed classroom wings support the steel roof joists surrounding the gym. There is also a mechanical mezzanine level consisting of hollow-core precast plank supported on steel framing. In addition to the tilt-up panels for the gym at the center of the school, there is a combination of diagonal bracing and moment frames to provide lateral stability.
raSmith provided structural engineering for the elementary school addition.
