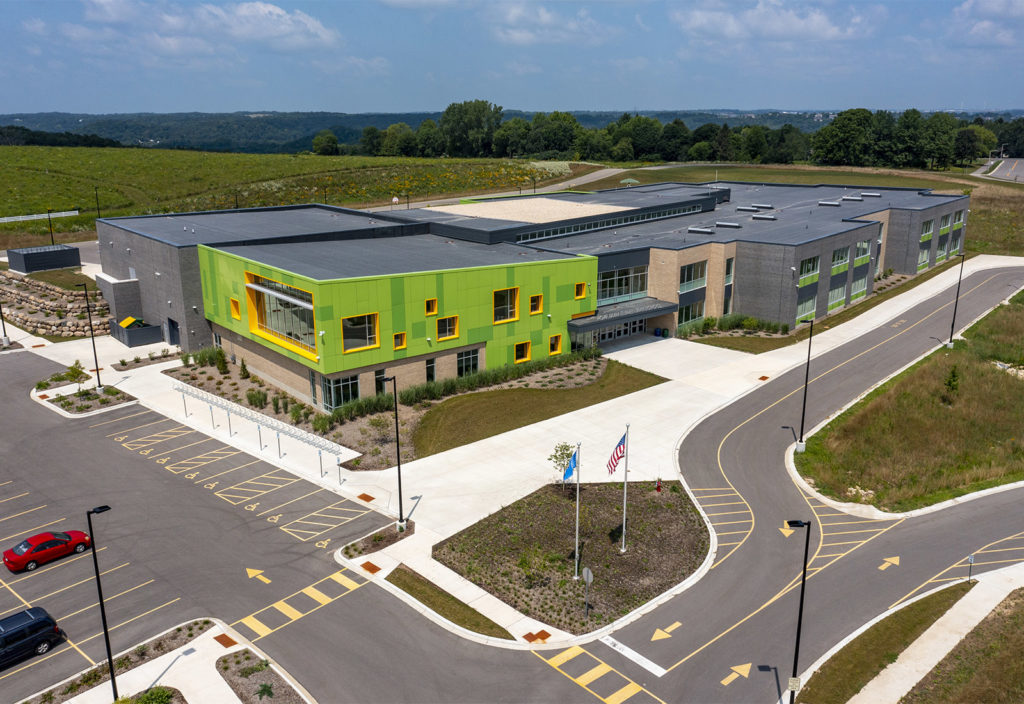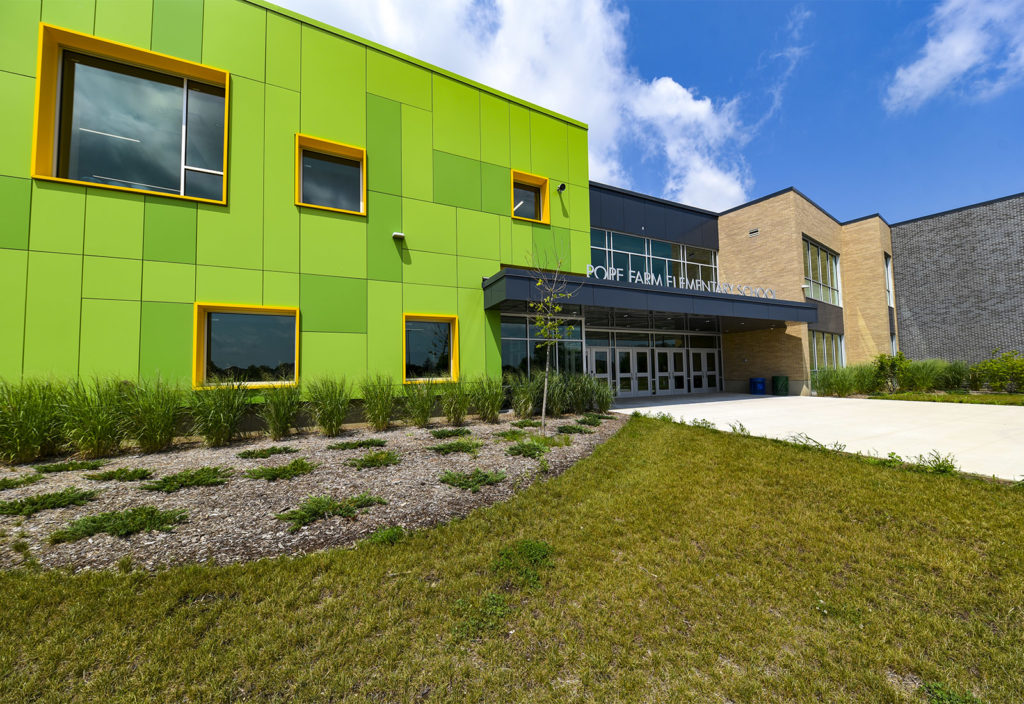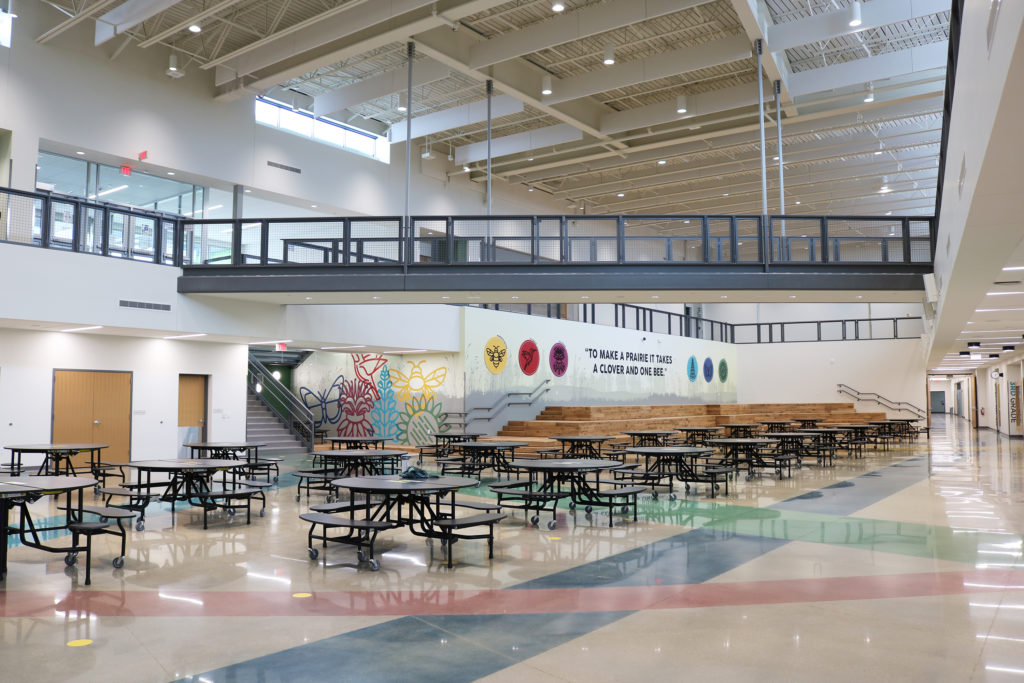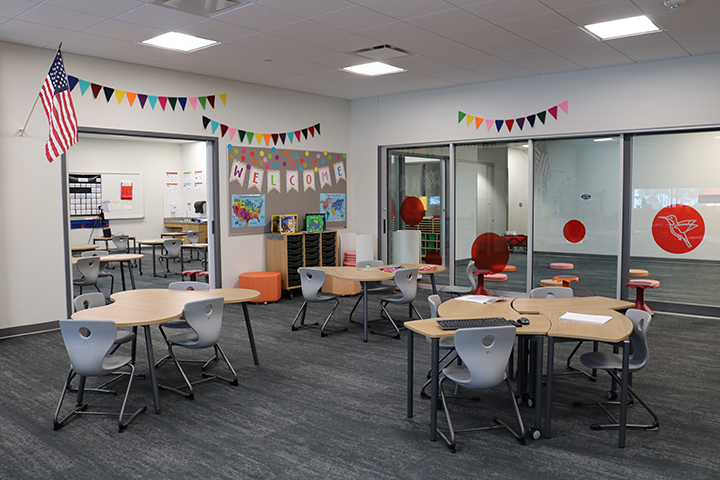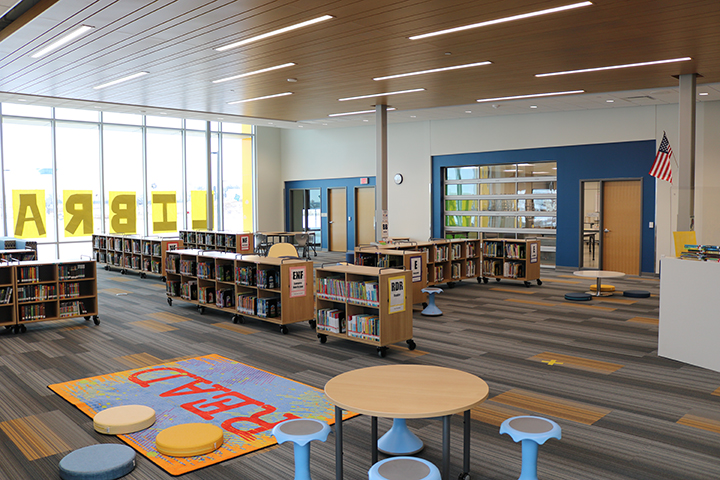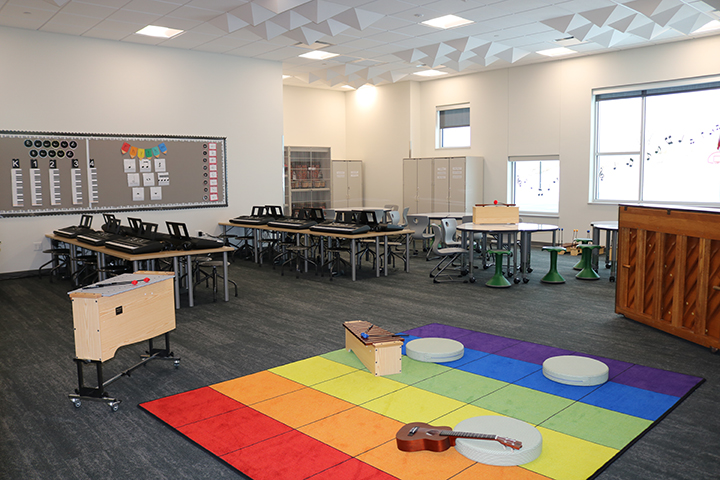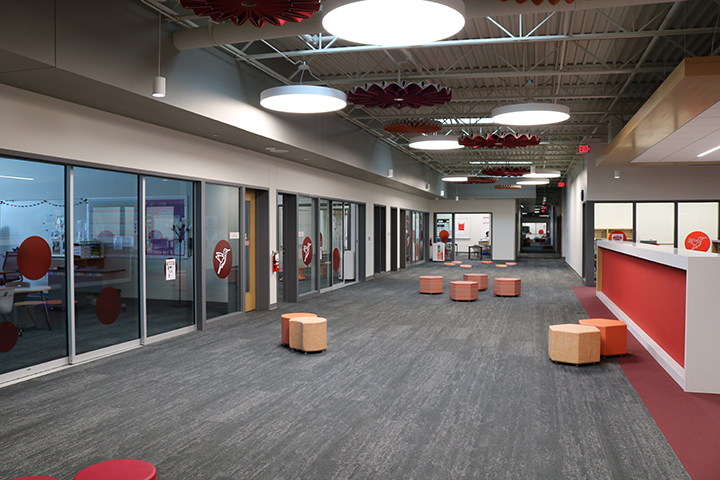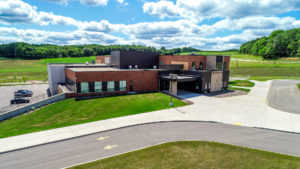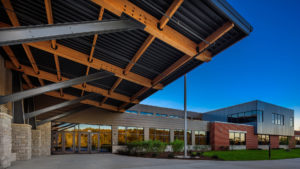Project Overview
Pope Farm Elementary School, in the Middleton-Cross Plains Area School District, is the first new elementary school in over two decades. The site is located immediately adjacent to Pope Farm Conservancy, a 102-acre natural area known for its large fields of sunflowers every summer. The architectural design responds to the conservancy setting not only in terms of the material and color selections, but also in the way that the building is built into the sloped site leading up to the conservancy. This placement of the building at the bottom of the slope allows the building’s two stories and large open volumes to be achieved while not interfering with the view from the conservancy; Lake Mendota and the Wisconsin State Capitol are still visible from the conservancy over the roof of the new school.
The school is approximately 110,000 square feet in size and has a capacity for 525 students in grades K-4. Classrooms are spacious for the intended average class size of 21 students per classroom, with additional collaborative spaces in the circulation areas between classes.
One of the most striking features of the school is a suspended walkway over the first-floor commons. Spanning approximately 70 feet, the walkway is suspended over the commons by just four small hangers. In order to make sure the walkway did not feel “bouncy” for students and staff as they walked over it, the roof structure that the walkway is suspended from was specifically tailored to minimize the effects of vibration by using large, stiff beams and even adding stone ballast to select areas of the roof above to help dampen down any vibrations. The innovative structural solution was coordinated with the architectural ceiling plan to ensure that the roof steel blended in with the interior design elements.
Another distinctive feature of the school is the LMC area, which offers a large wall of full-height glass, facing towards an open grassy area to the south of the school.
raSmith provided structural engineering and cold-formed metal framing design for this project.
