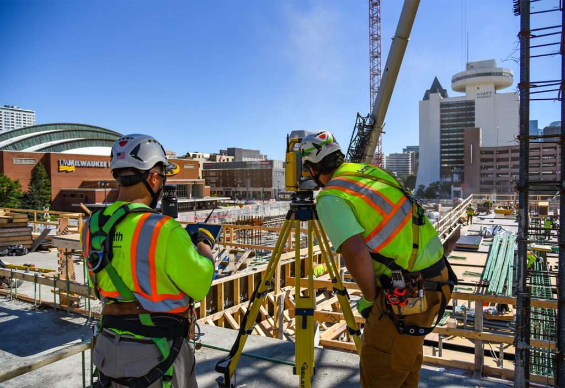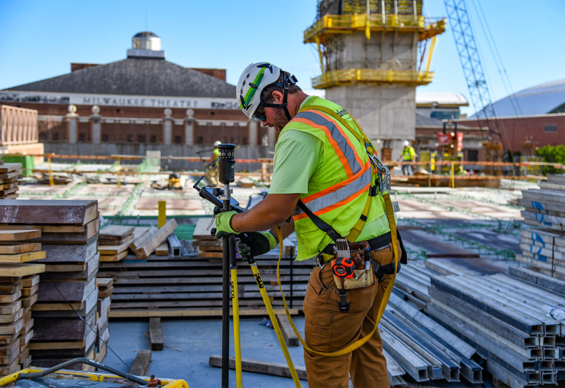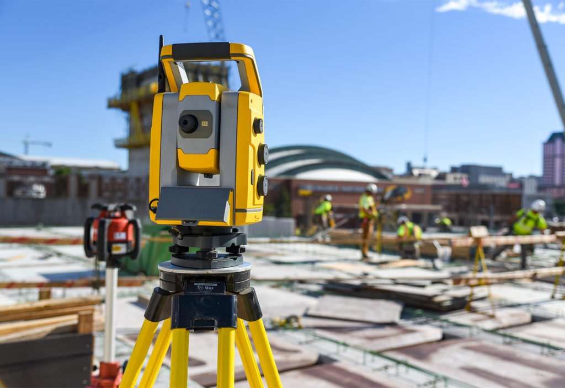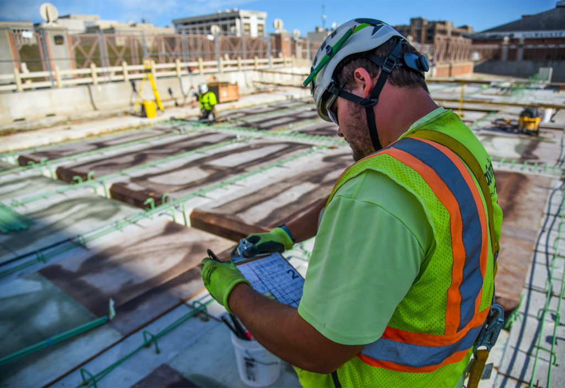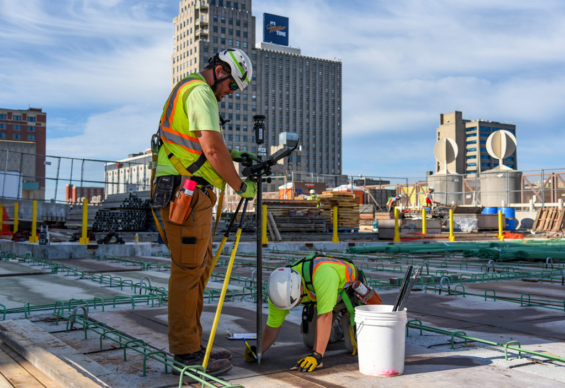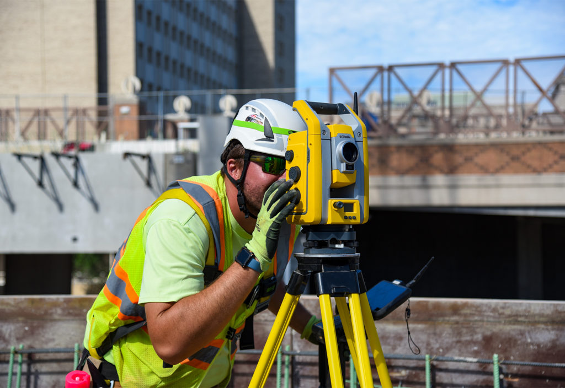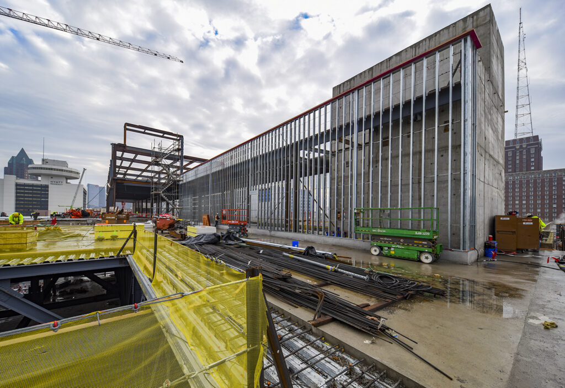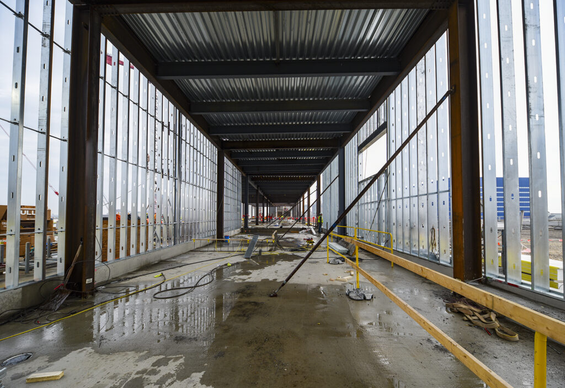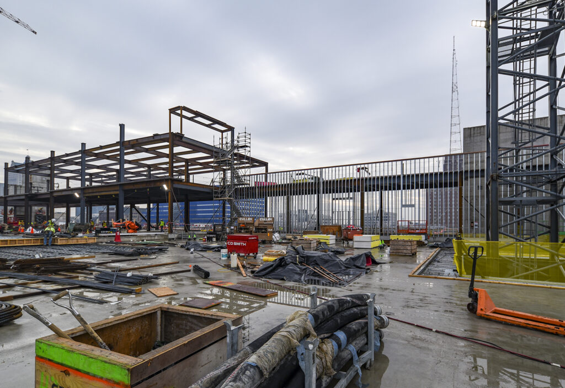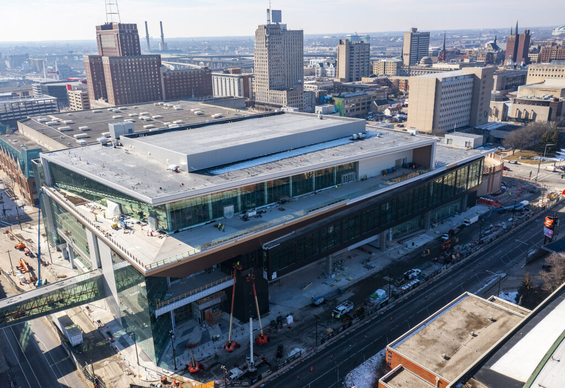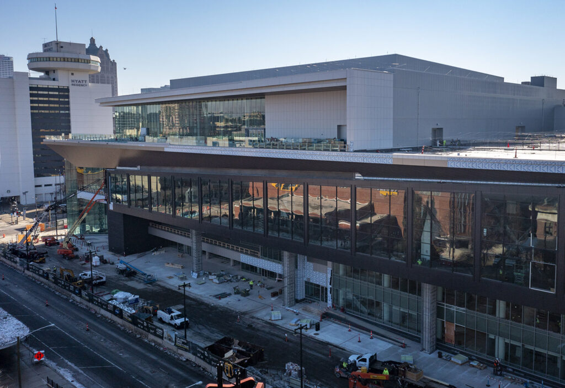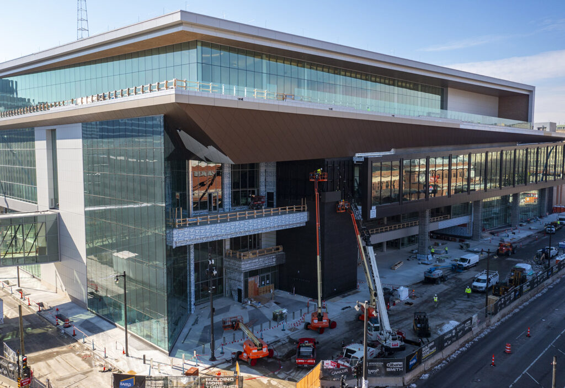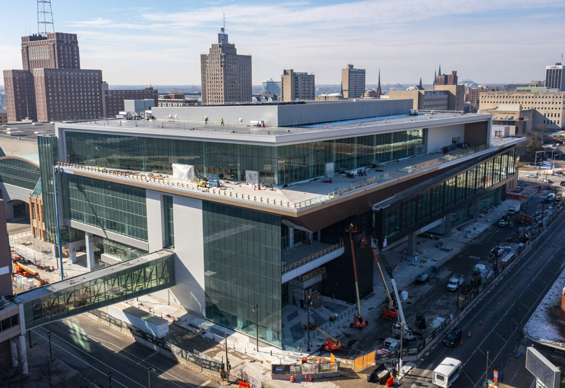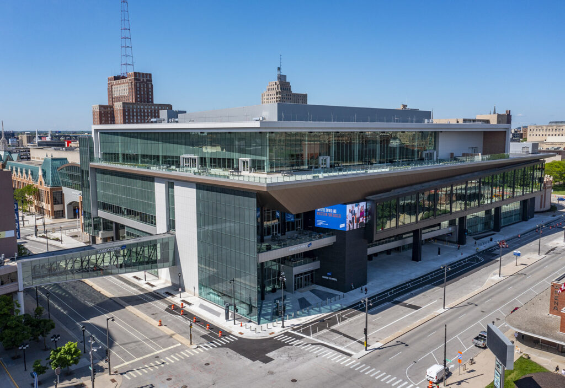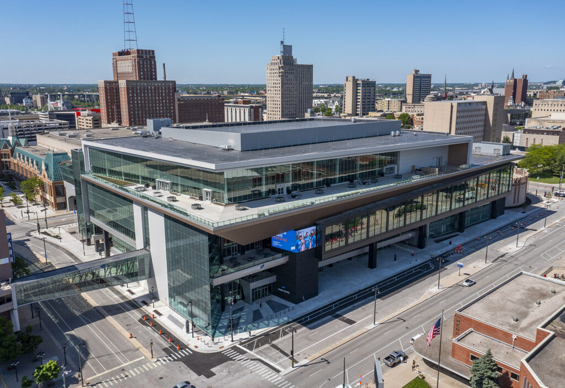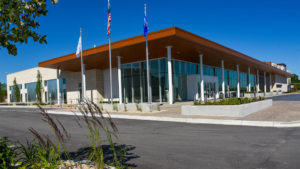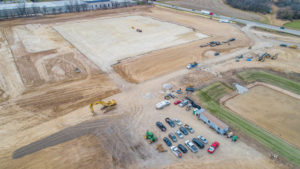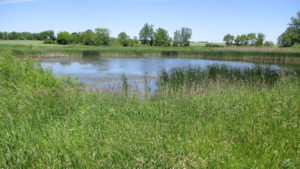Project Overview
The Wisconsin Center District has expanded its convention center in the heart of downtown Milwaukee. This high-profile, years-in-the-making project has doubled the size of the Baird Center (formerly known as the Wisconsin Center), expanding the footprint to 1.3 million square feet to accommodate multiple simultaneous events. New amenities include a 300,000-square-foot main hall, 24 additional meeting rooms, multiple outdoor decks, and a rooftop ballroom with a terrace overlooking the city.
raSmith provided surveying and cold-formed steel engineering services for this $456 million expansion. Survey crews delivered construction layout including horizontal and vertical control for use by the project’s trade contractors to ensure proper location and elevations of the new construction. In addition, the crews as-builted the various elements of construction to ensure conformity with the design drawings.
The cold-formed steel (CFS) engineering services included exterior wall framing design for this project. In addition, the existing facade was replaced to incorporate more steel and glass and provide a more modern-looking exterior. Notable details of this project include a unique angled corner that spans from walls reaching heights of up to 40 feet and a 30-foot face that extends over the angled walls.
