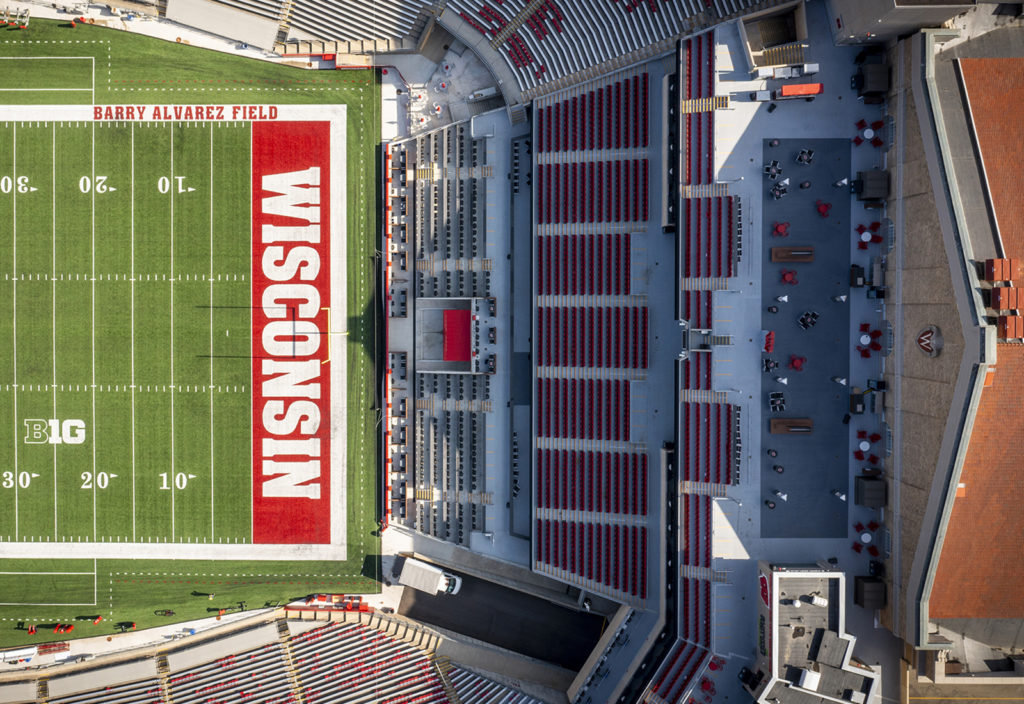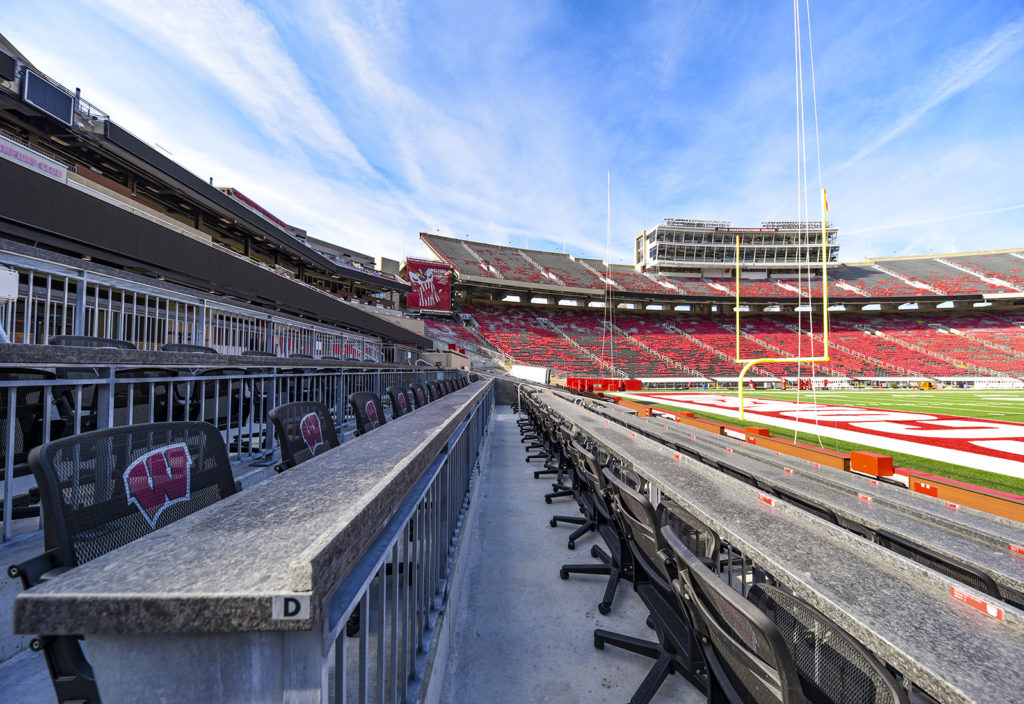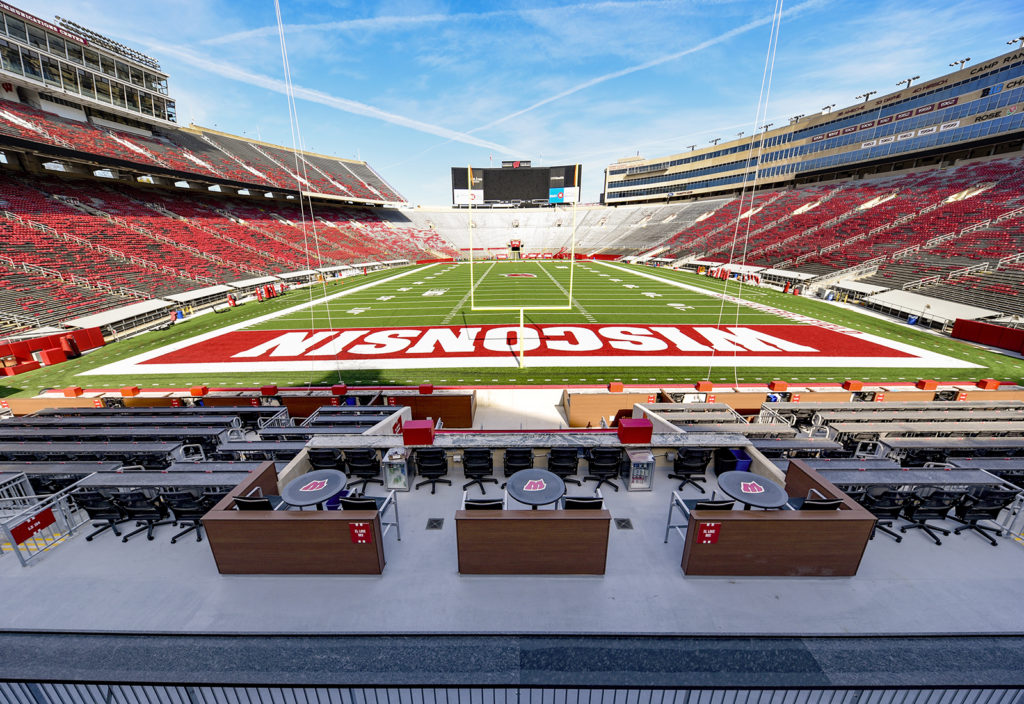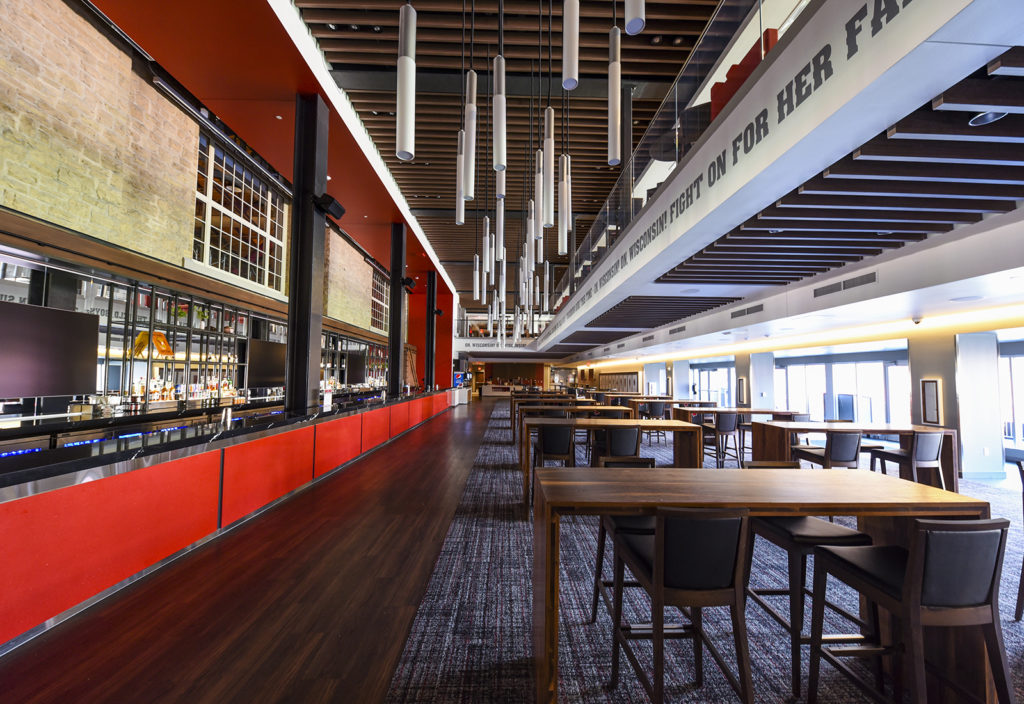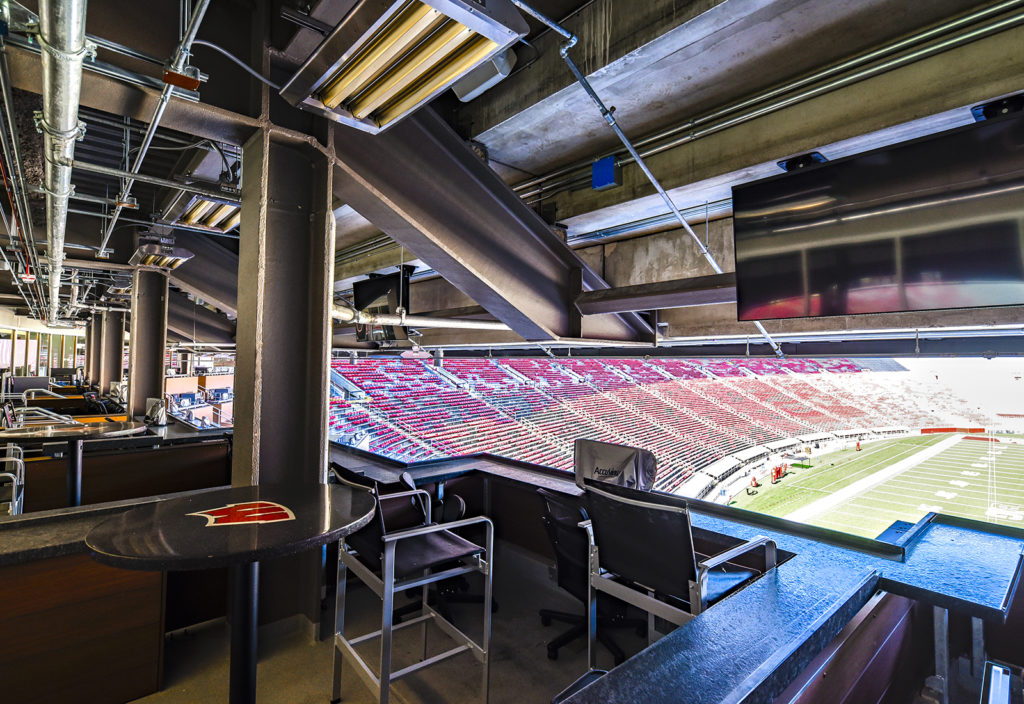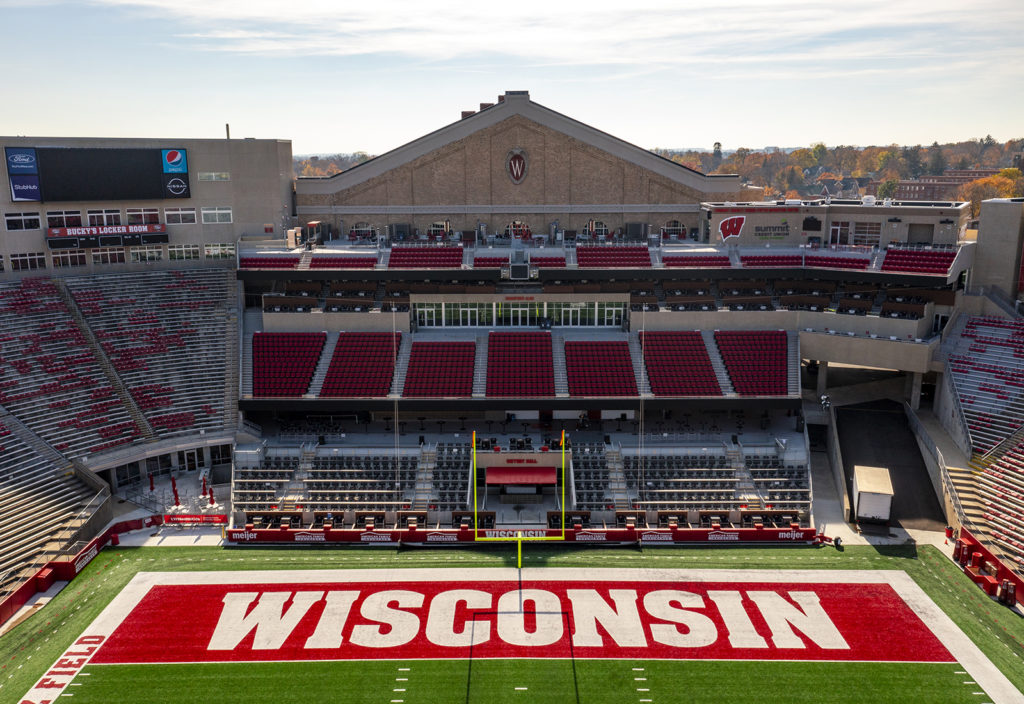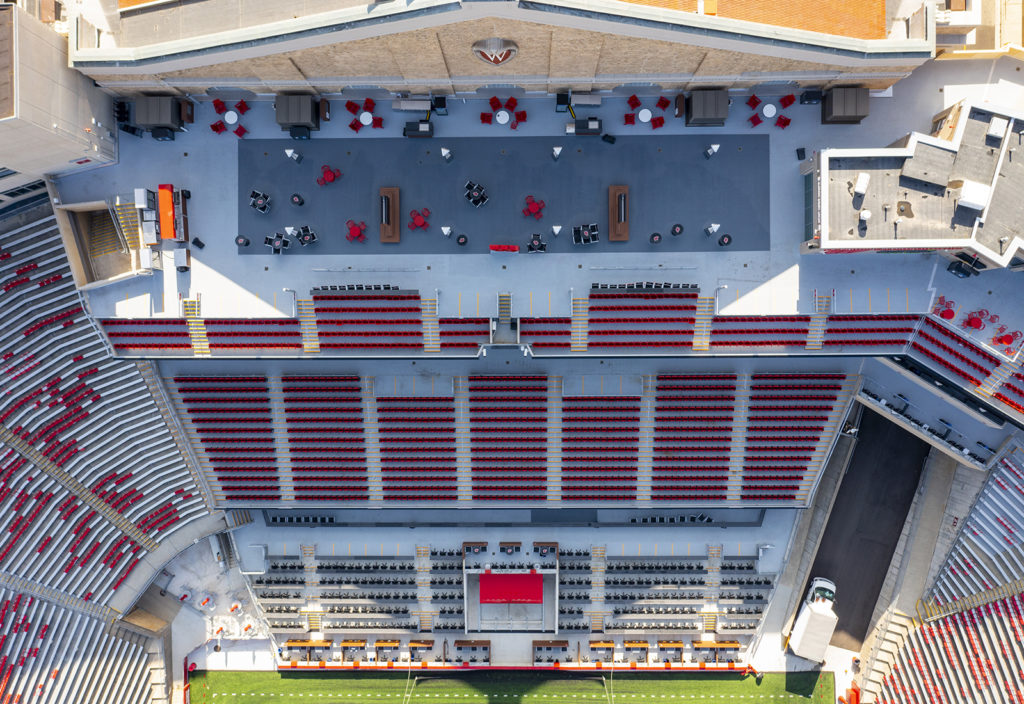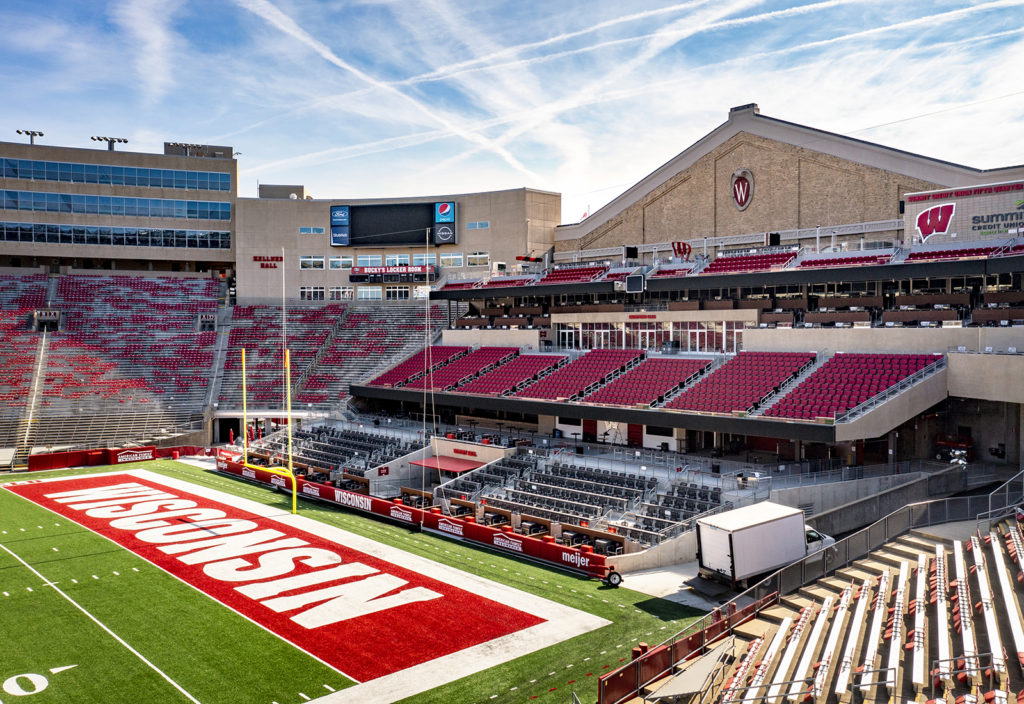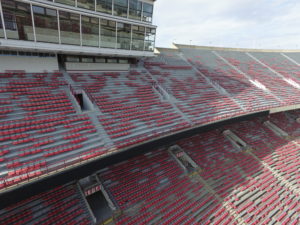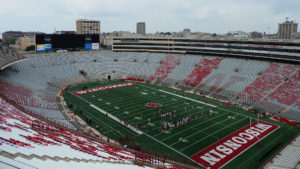Project Overview
The University of Wisconsin-Madison wanted to provide new options for premium seating and amenity offerings at Camp Randall Stadium, and thereby improve the football game-day experience for corporations and other patrons. The goal was to modernize the facilities in the South End Zone, while preserving the character of the surrounding stadium and the adjacent UW Field House. Built in 1930, the Field House is on the National Register and State Register of Historic Places. The $70 million South End Zone project transformed the current bleacher seats into 2,300 seats in small loge boxes (private seating), rows of chairback seating, access to indoor and outdoor hospitality clubs, climate-controlled amenities, expanded premium food and beverage offerings, dedicated restrooms, and a terrace that ties into the UW Field House. raSmith, Berners Schober Architects, HOK, and JP Cullen worked together to address the project’s complexities of structure, operations, and scheduling.
Innovative solutions on this project included connecting new steel to existing precast framing elements, implementation and integration of multiple expansion joints to allow for independent movement of the building from a wide range of ambient temperature changes, and providing a double protection system at all exterior walking surfaces that can withstand the heavy amount of precipitation (especially snow) that is typical in Wisconsin.
The most critical detail of the structural component was connecting the new steel-framed addition to the existing precast framing to transfer approximately 400,000 pounds without interfering with the existing mechanical space. The original design concept was to complete the South End Zone utilizing precast concrete framing in order to match the existing framing scheme and materials. The final design was changed to utilize steel framing to reduce new loads on the existing foundations as precast concrete is a bulkier and heavier framing system. Since the foundations have a limited capacity, steel framing was deemed the better option to support the project program. Ten high-strength anchor rods, measuring 2 3/4” in diameter, were epoxied in five sets of pairs and drilled through holes in the existing precast columns. These rods connect a U-shaped steel bracket to the precast concrete column and the five pairs of rods transfer the load into the column, supporting the additional weight of the South End Zone expansion. The rods were sized for not only the shear load from the vertical loading but also for the cantilever action that transfers the load from the face of the column back into a safe zone within the concrete column core.
Given a nine-month timeframe during the football off-season to transform the South End Zone necessitated the need for all aspects of the project to be precisely coordinated. raSmith’s structural engineering team leveraged their expertise; prior experience completing many projects at Camp Randall Stadium; and focus on collaboration with all stakeholders and team members to deliver this project on time and on budget.
In August of 2022, the University of Wisconsin-Madison was able to conduct a soft opening of the newly renovated South End Zone. The once underutilized South End Zone ties the elements of the stadium together seamlessly and is outfitted to provide a large segment of Badgers fans who sit in this newly designed space with a memorable game-day experience.
raSmith also provided cold-formed steel framing design, static LiDAR (3D laser scanning), and existing conditions Revit modeling for a large portion of the south end zone. raSmith scanned the bowl seating areas and the various levels underneath the bowl including the concourse, concession, restroom, mechanical, and visiting team locker room areas. In all, approximately 110,000 square feet were captured over roughly 550 scan positions.
This project received a 2023 Engineering Excellence Best of State Award from American Council of Engineering Companies (ACEC) of Wisconsin and a National Recognition Award from ACEC National.
