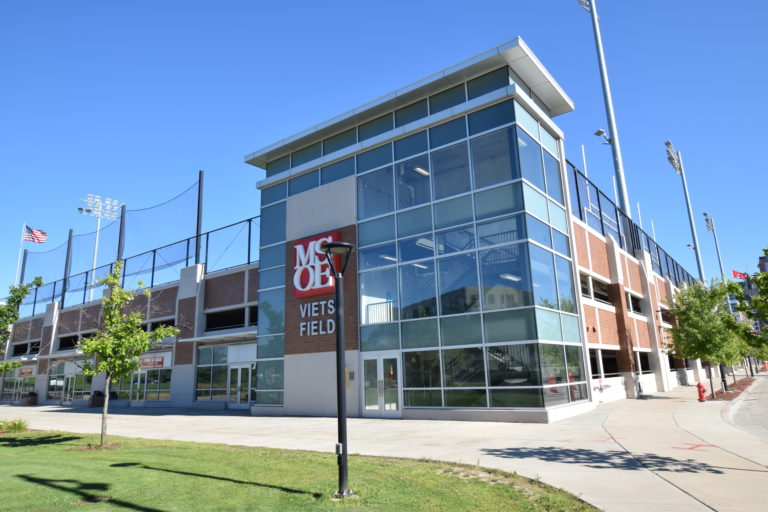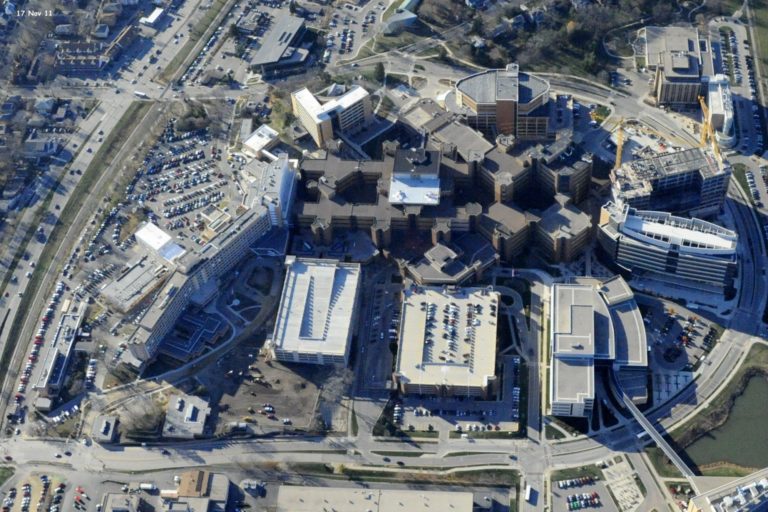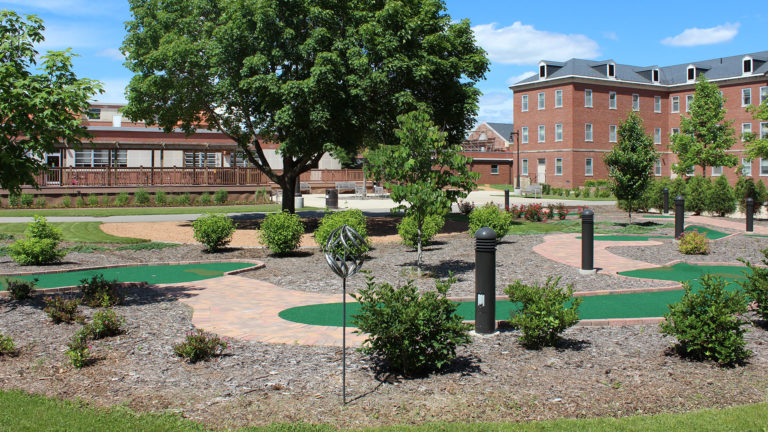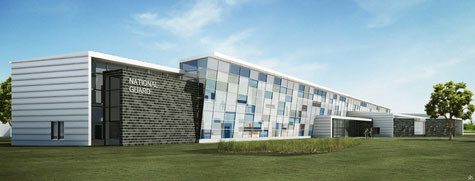Search
Markets
Services
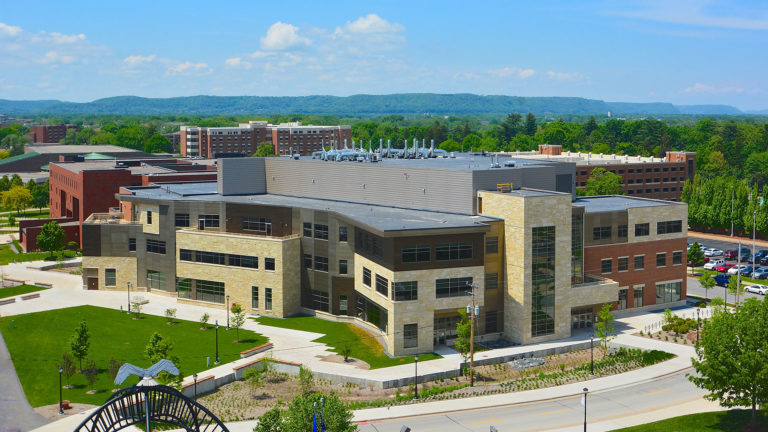
La Crosse, WI
raSmith’s creativity beyond engineering was demonstrated in the unique design of structural grid and framing systems required by an atypical building configuration.
Wisconsin first-of-its-kind underground parking structure designed by raSmith structural engineers has an NCAA-grade soccer field on top of the structure.
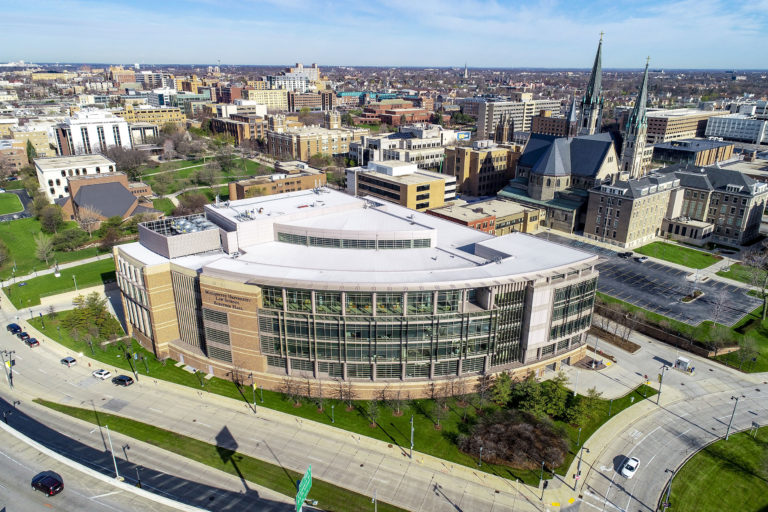
Milwaukee, WI
Marquette University’s law school called for a site design rich with challenges for raSmith’s team of civil engineers, surveyors and landscape architects.
raSmith provided structural engineering for a parking structure at the Veteran’s Administration Hospital in Milwaukee.
An underutilized courtyard was transformed into a dynamic outdoor space; raSmith provided master planning, landscape architecture and 3D laser scanning.
LiDAR services by raSmith produced highly accurate data for the fabrication of exterior panels for a new army aviation support facility.
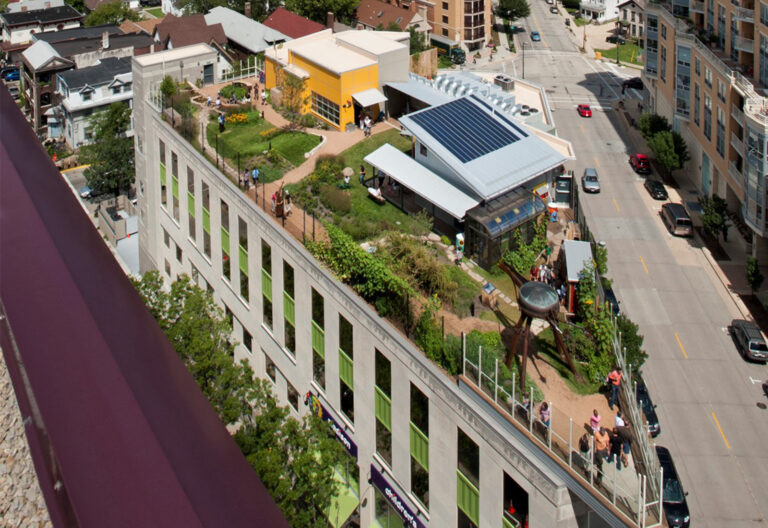
Madison, WI
A rooftop showcasing environmental education draws visitors to this top-ranked U.S. children’s museum. Water feature, tree tunnel, chicken coop and more!
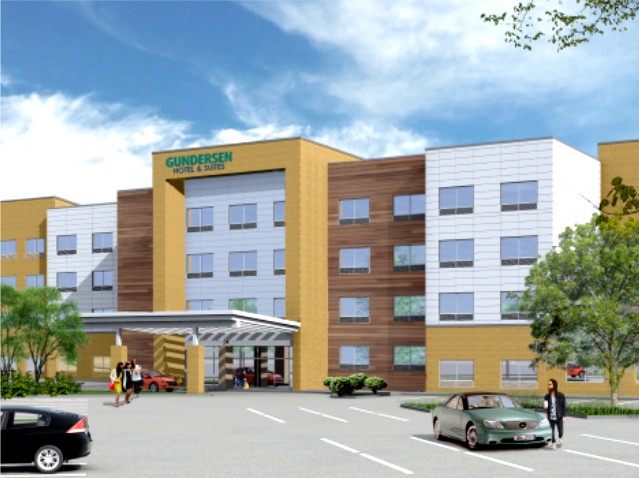
La Crosse, WI
raSmith’s structural engineering included a tunnel, skywalk and complex lateral/shear design in a four-story wood-frame hotel in LaCrosse, Wis.
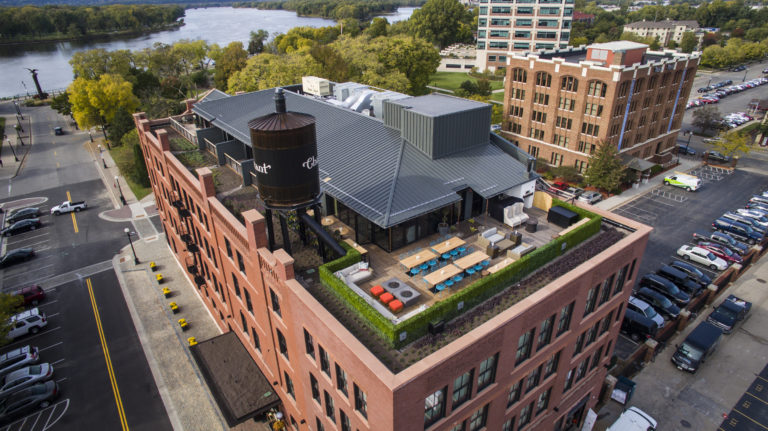
La Crosse, WI
raSmith’s creative design approaches to a historic building and outdoor spaces transformed a former candy factory into a unique boutique hotel.
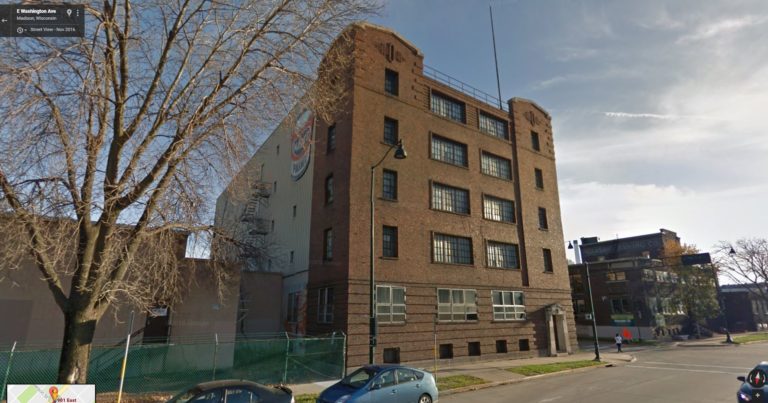
Madison, WI
An adaptive re-use project benefitted from raSmith’s 3D laser scanning services, including an as-built Revit model, point cloud data and floor elevation maps.
