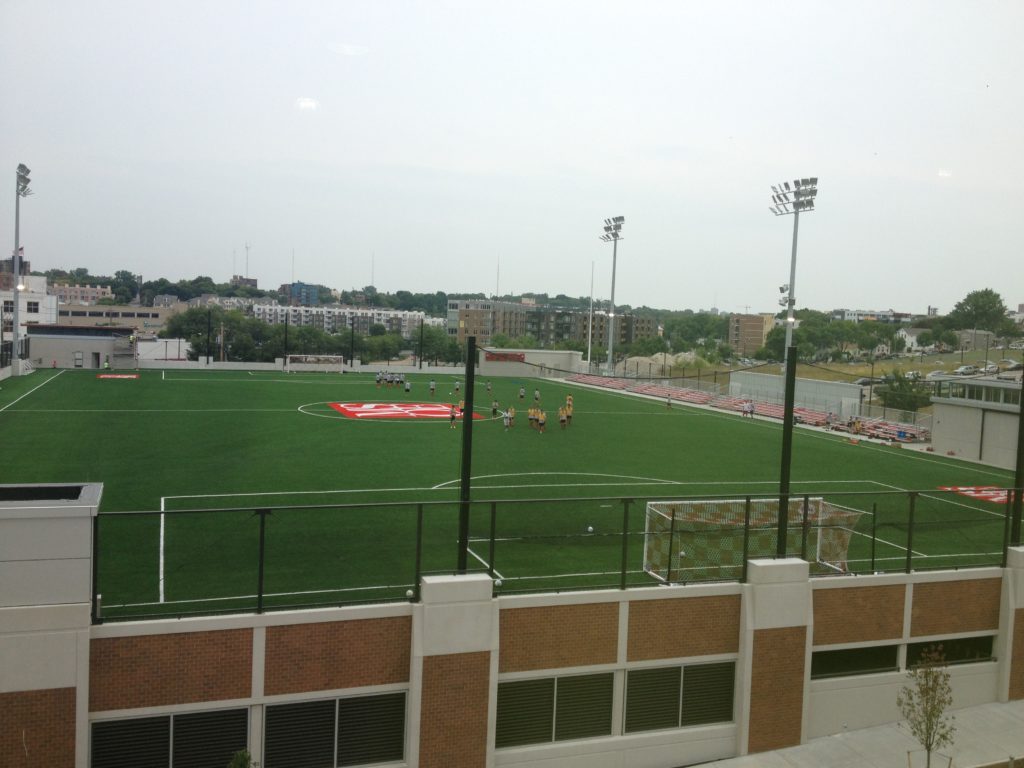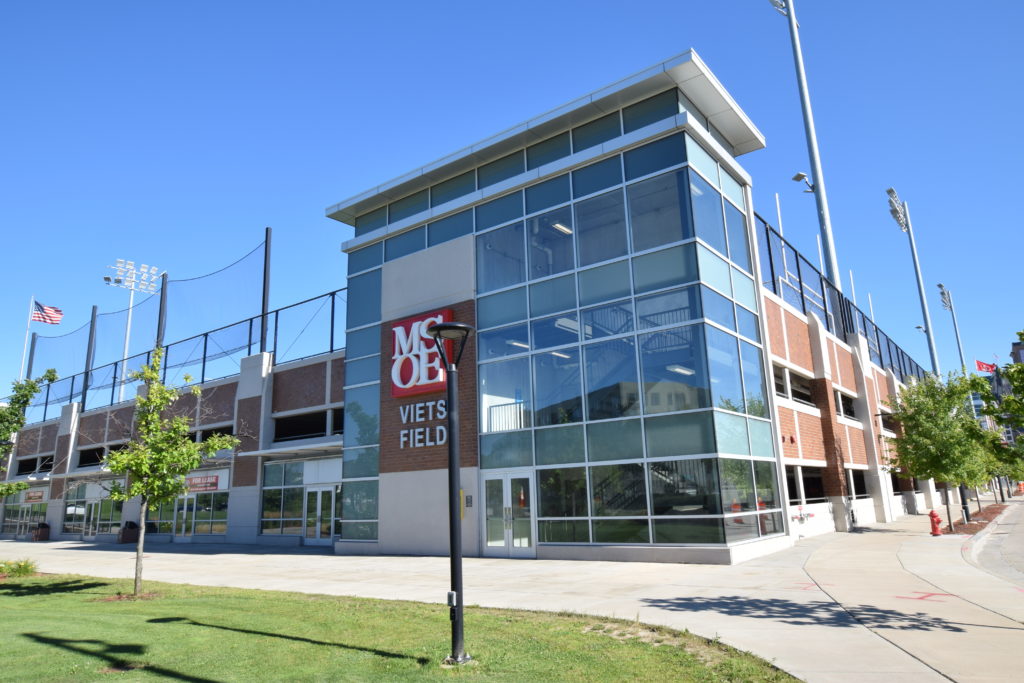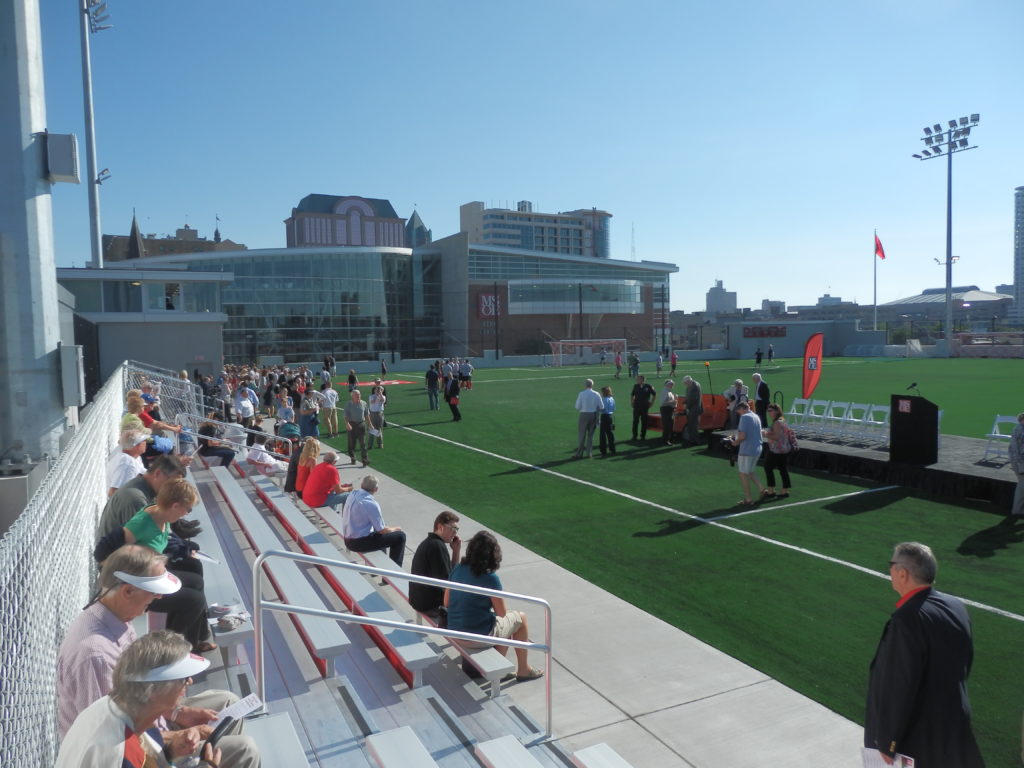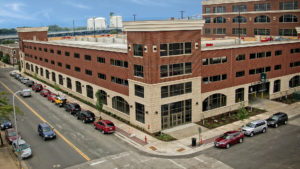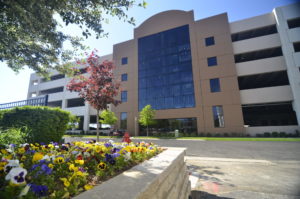Project Overview
A first-of-its-kind in Wisconsin, the parking garage at Milwaukee School of Engineering (MSOE) was designed to be built on a sloping grade and is topped by a soccer field at ground level. raSmith’s structural engineers designed this unique event parking structure. The parking garage was designed such that two entrances and exits on opposite sides of the structure allow for rapid exit after Viets Field events and also provide a convenience to tenants.
This fixture on the MSOE campus features three levels of underground parking (756 spaces); five retail storefronts totaling 9,800 square feet of commercial space; and the Pamela and Hermann Viets Field, an NCAA-grade soccer field on the top of the structure. The soccer field is complete with AstroTurf and spectator seating. This 382,000-square-foot structure takes up an entire city block with a construction cost of $24.5 million.
