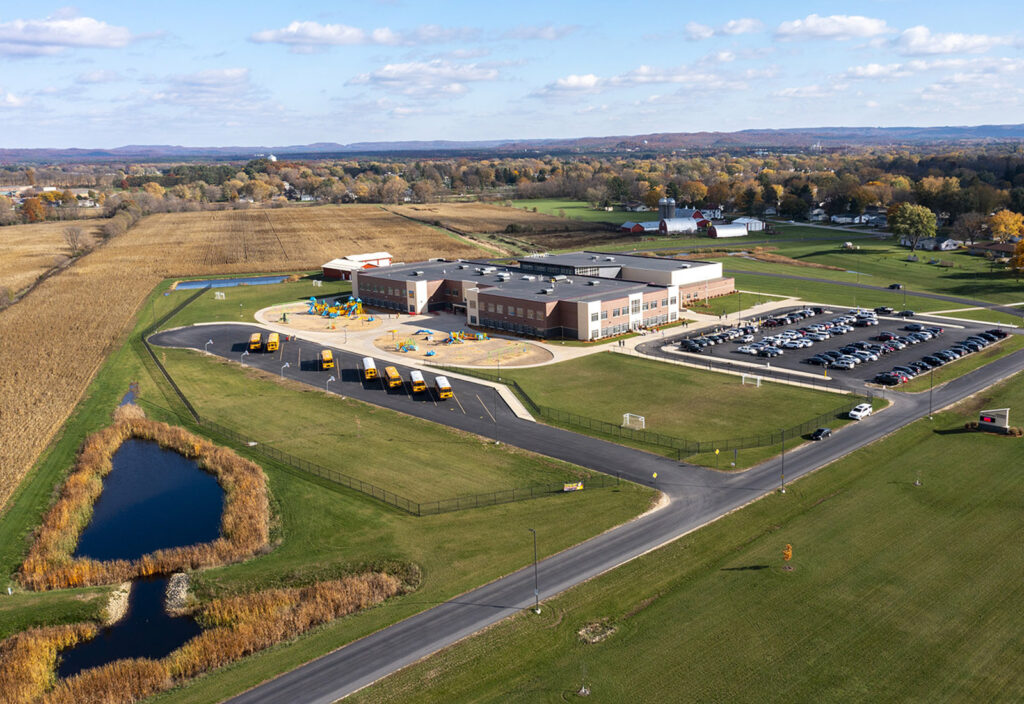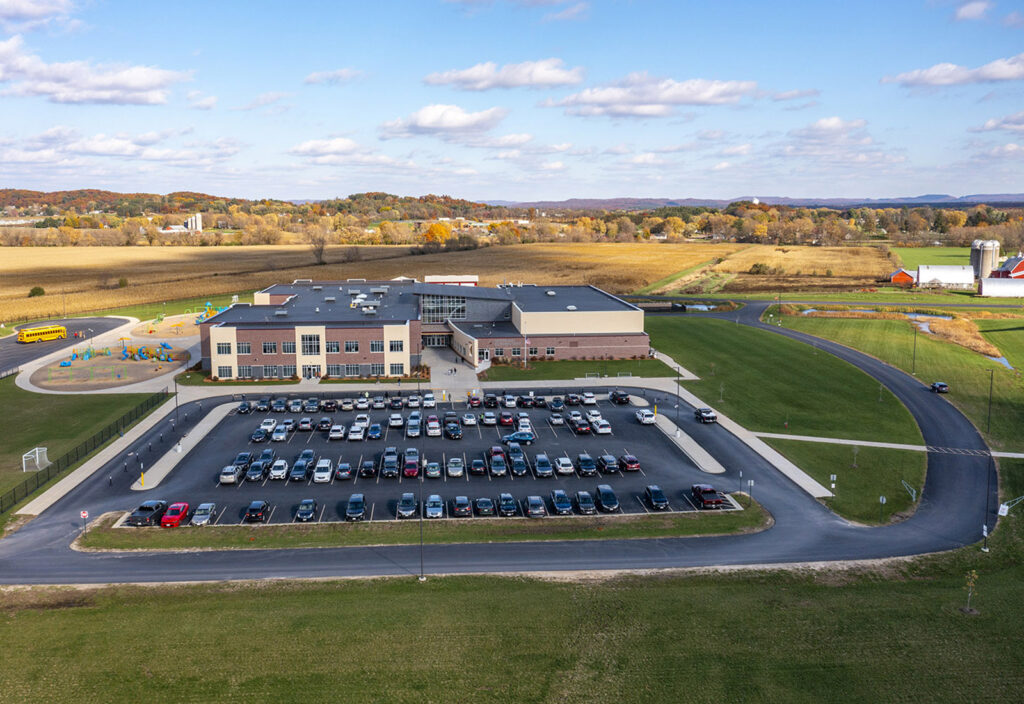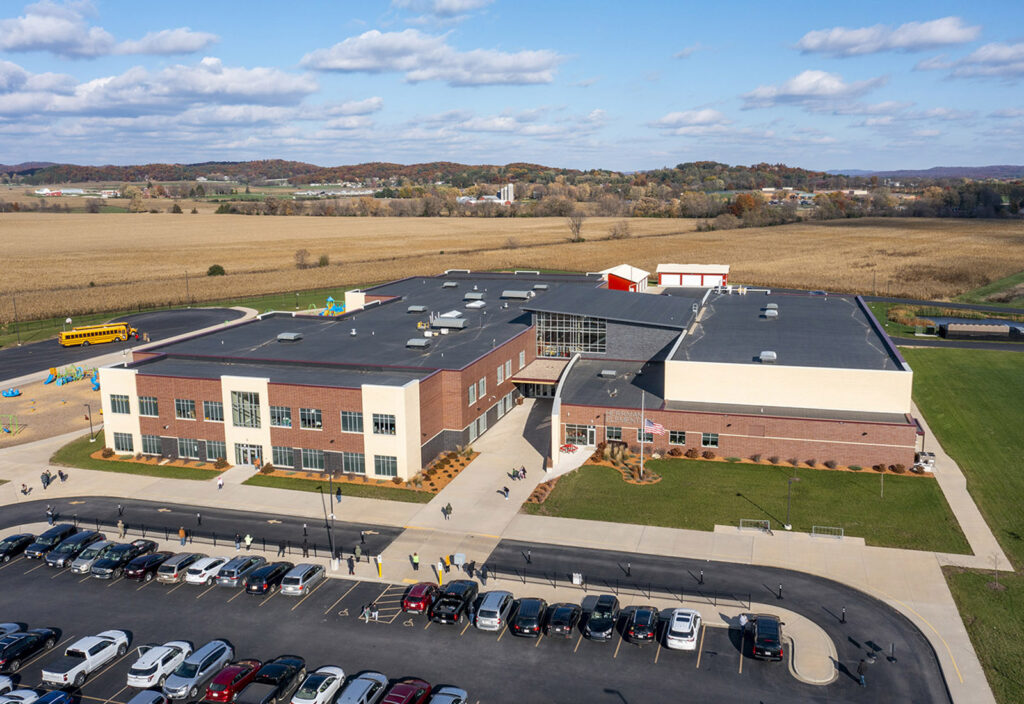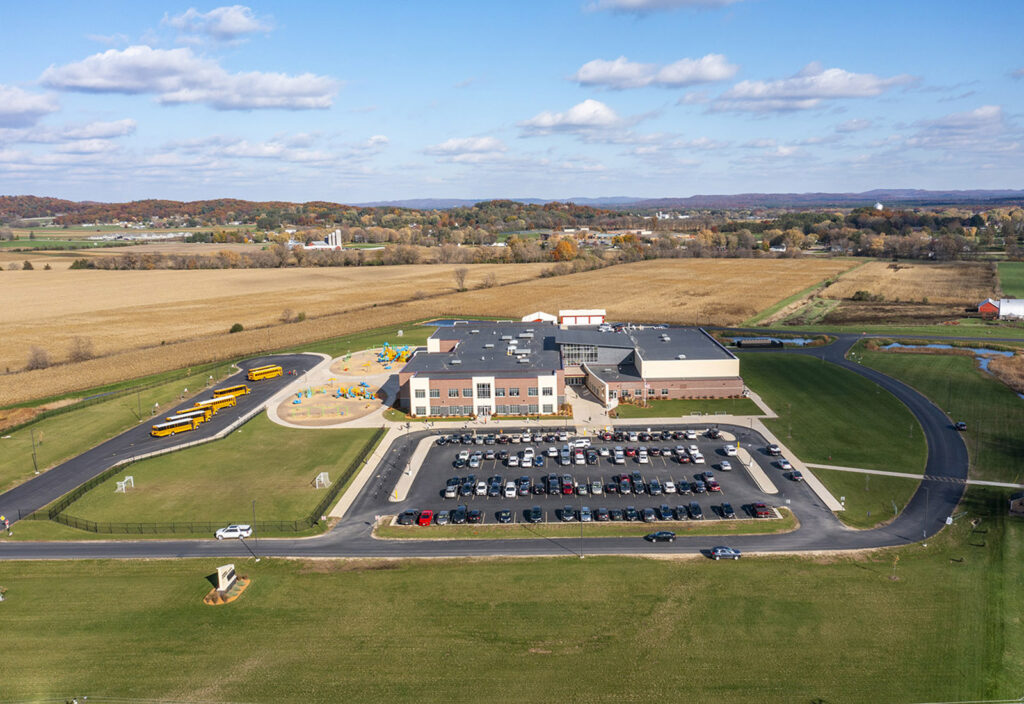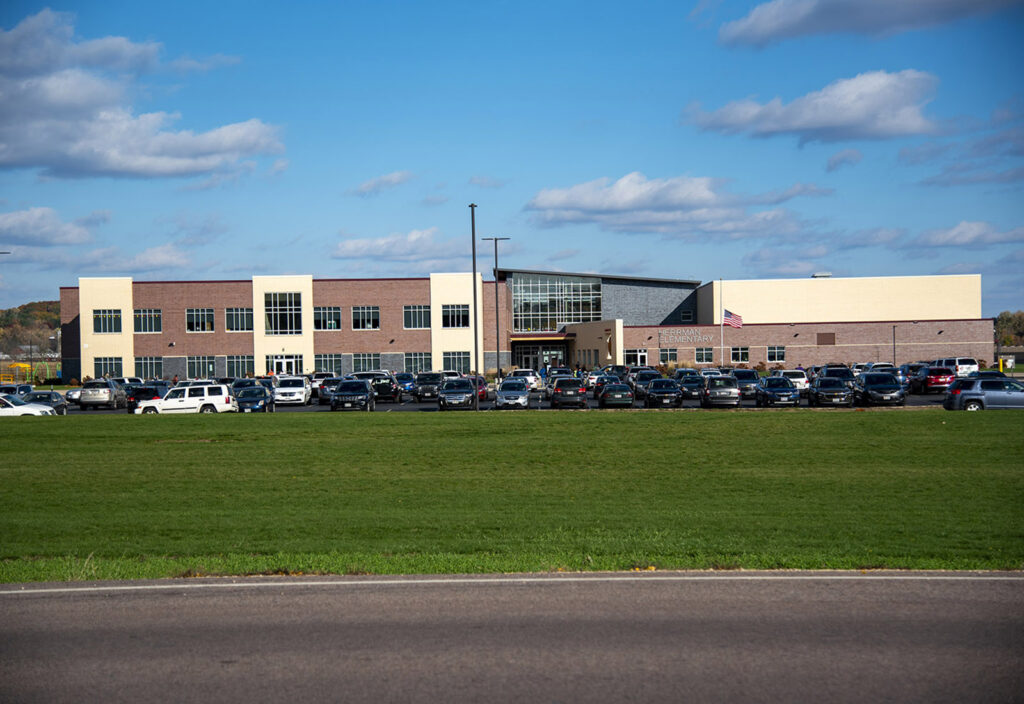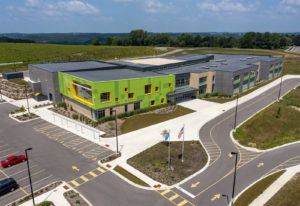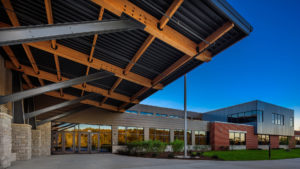Project Overview
Herrman Elementary School is a new two-story, 105,000-square-foot elementary school. The facility is designed to accommodate up to 800 students in grades 1-4. The north side of the building contains four classroom “pods” on two levels. In the center of the building is a commons and cafeteria area, while the south side of the building contains a large gym, separate multipurpose space, kitchen facilities, and office space.
Precast concrete plank floors and load-bearing masonry walls were used for the classroom pod areas, due to the durability and fire-resistive abilities of those materials. raSmith’s challenge was to utilize these materials efficiently while also allowing for large window openings, not only to the scenic views outside the building but also into the shared spaces between classrooms, to create a sense of connectivity between different individual classes within each pod.
The central commons area features a large two-story volume and exposed wood framing at the sloped roof above. An adjacent library space on the second-floor features floor-to-ceiling windows that look down to the commons space on one side and look out to the exterior of the building on the other side.
The primary gym space was a 90ft x 130ft x 32ft, constructed of loadbearing 12” masonry. raSmith worked with Market & Johnson, to tailor the design and detailing of the masonry to suit their preferences, including the use of masonry bond beams instead of steel lintels at the window openings. This allowed the gym walls to be set quickly, enabling that area to be enclosed sooner and utilized as a staging area for construction materials.
