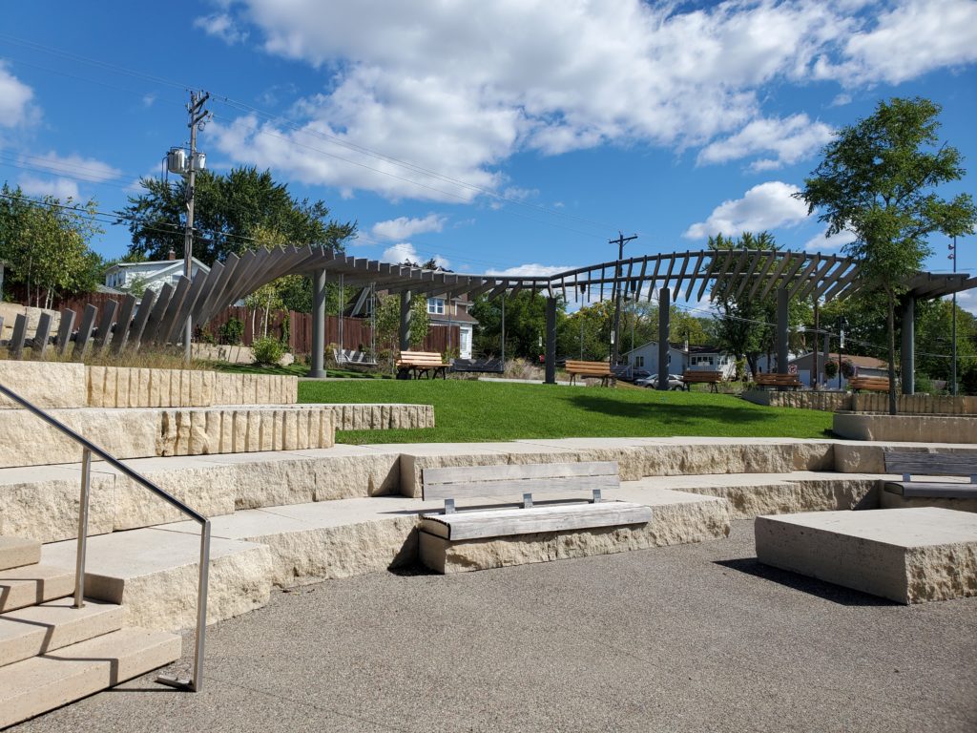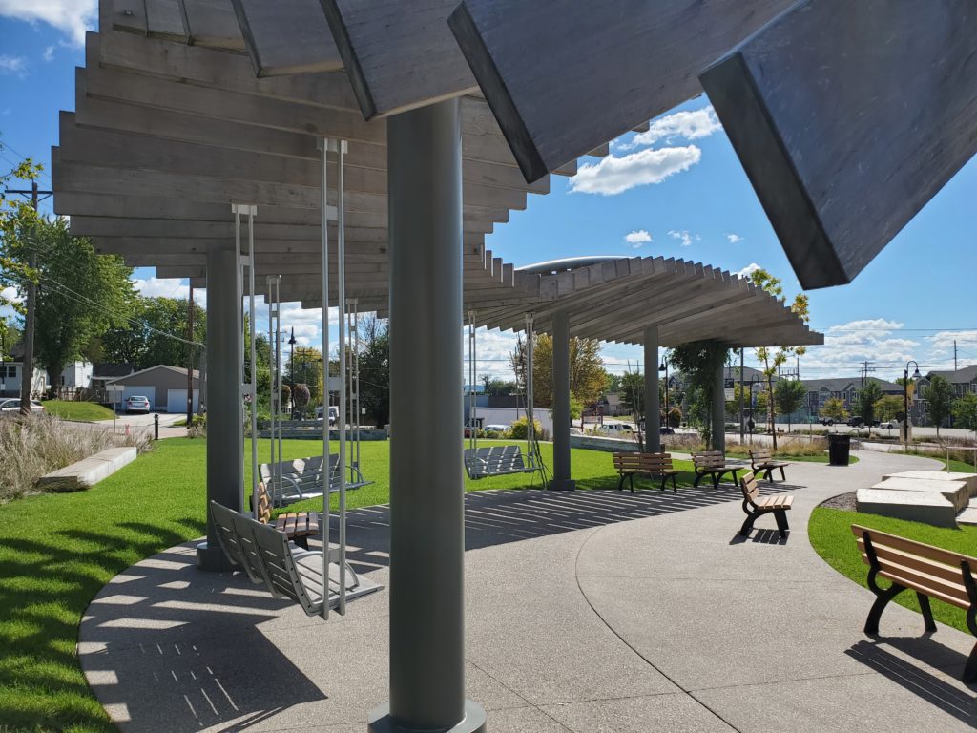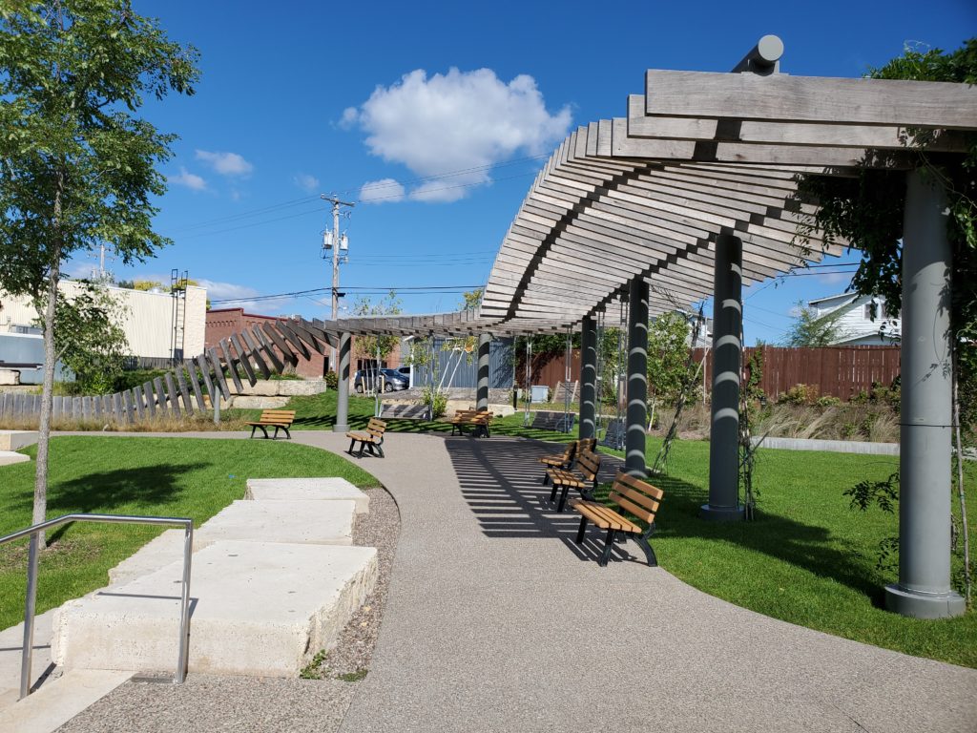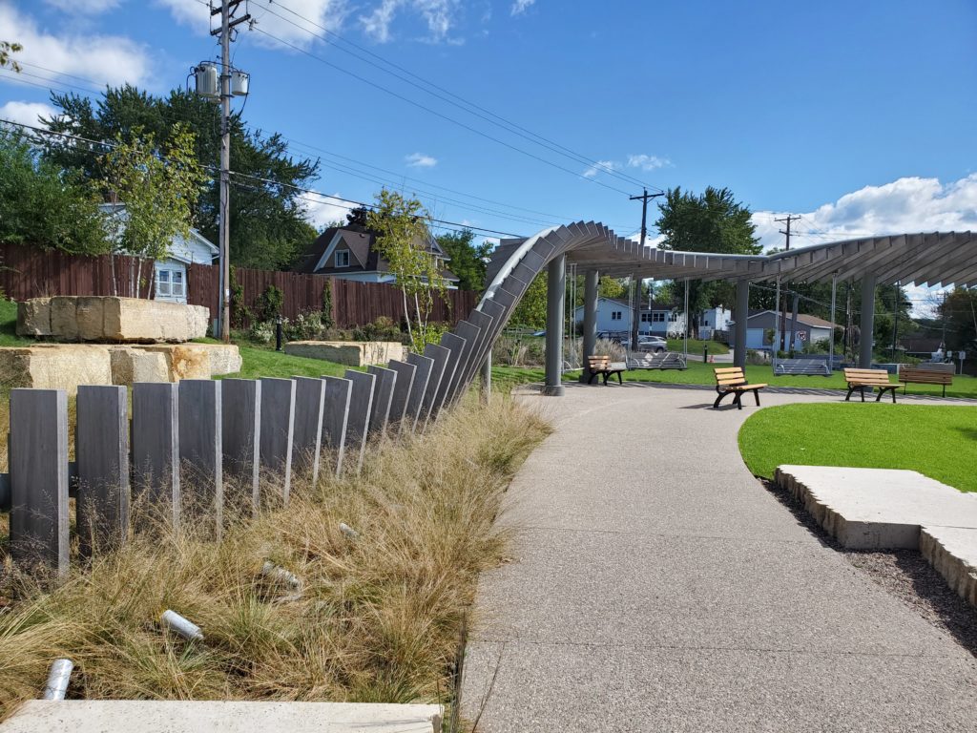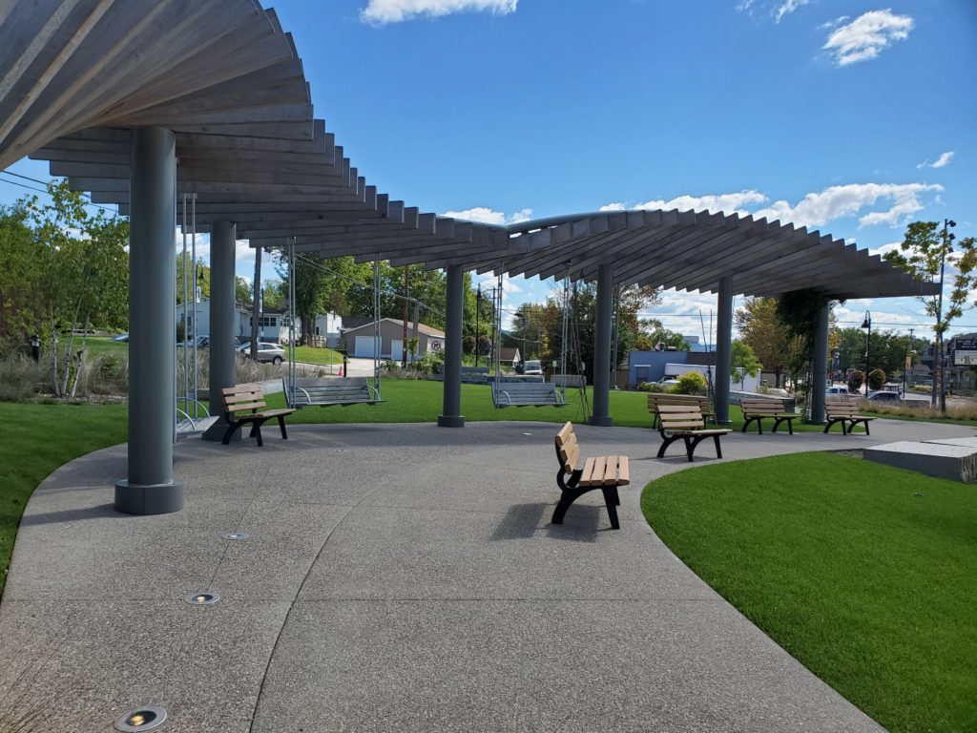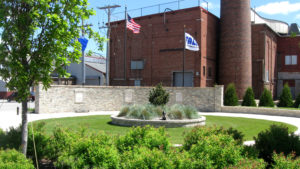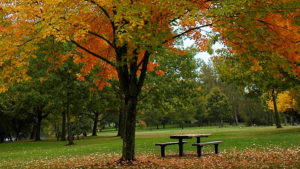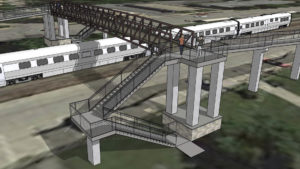Project Overview
Onalaska’s Dash Park was revitalized and transformed into a beautiful park area with the addition of a unique trellis structure. Along with the architect, raSmith coordinated the design of the trellis structure within the park and discussed steel fabricators and their ability to bend steel in order to determine the radii possible.
After coordination was complete, we developed a three-dimensional analysis model to check the trellis members. We also created a model in Revit for drawing production. The steel for the trellis is all round, structural HSS shapes that were welded, and the wood is Ipe — an extremely dense wood.
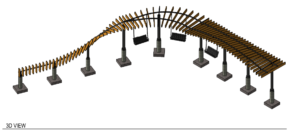
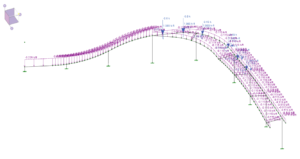
The design for the trellis structure consisted of vertical steel columns, curved steel beams, and wood. One design challenge for the trellis was that as the trellis increased in elevation, there was a split in the radial steel beams and the single line of columns had to be maintained. At the column locations, steel was added that was sandwiched between the Ipe to cantilever from the column to support the curved steel beam on the end of the cantilever. Additionally, the Ipe had to be supported in a fairly concealed manner, so connections were made to the back of the wood to ensure it wasn’t readily visible.
