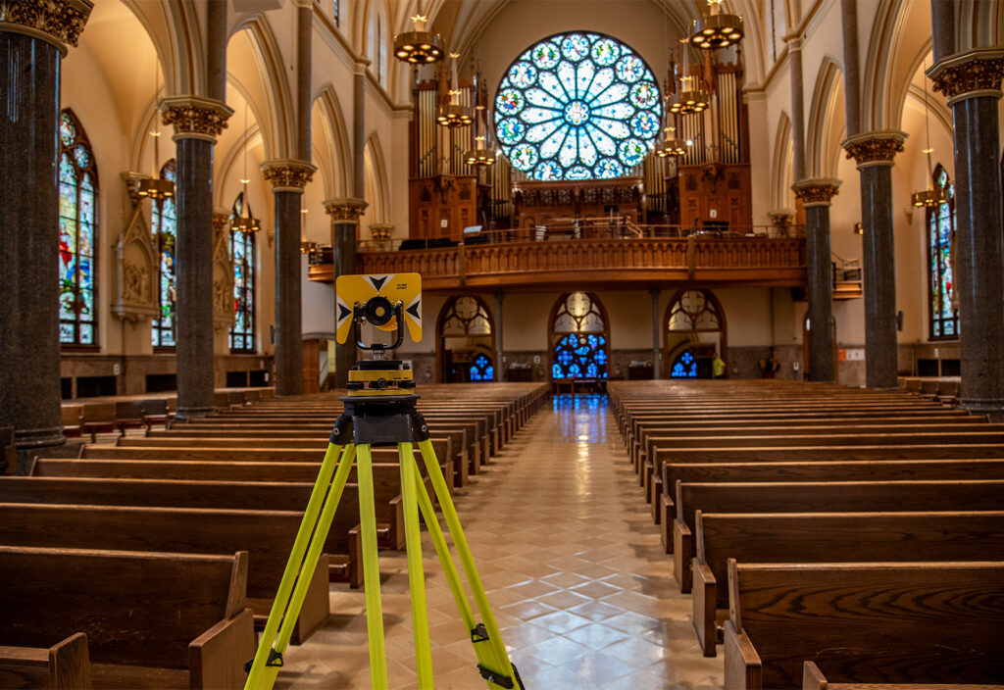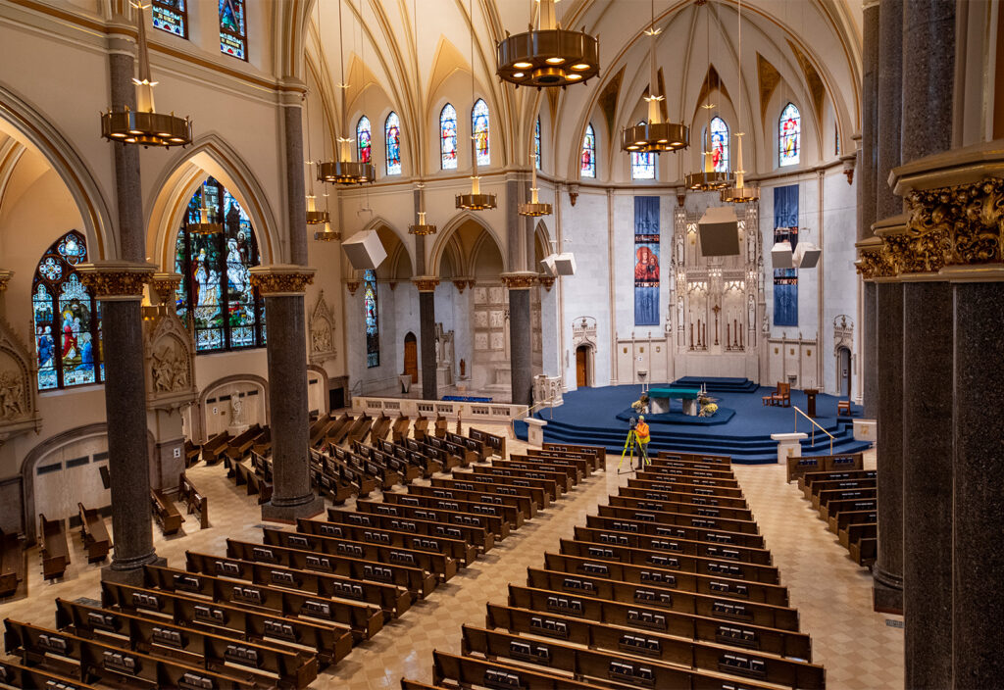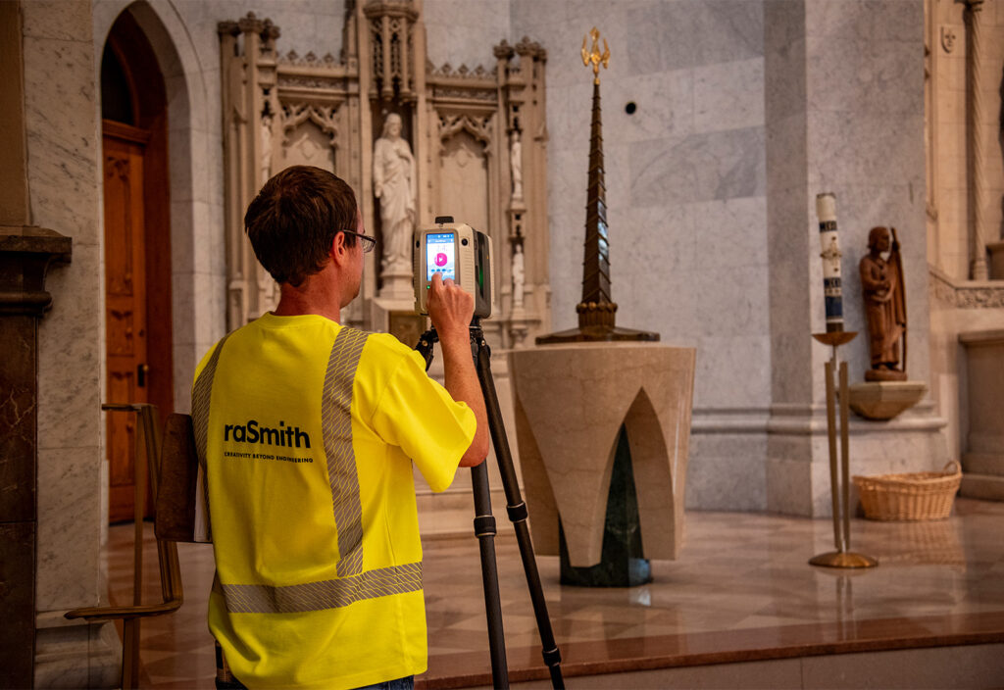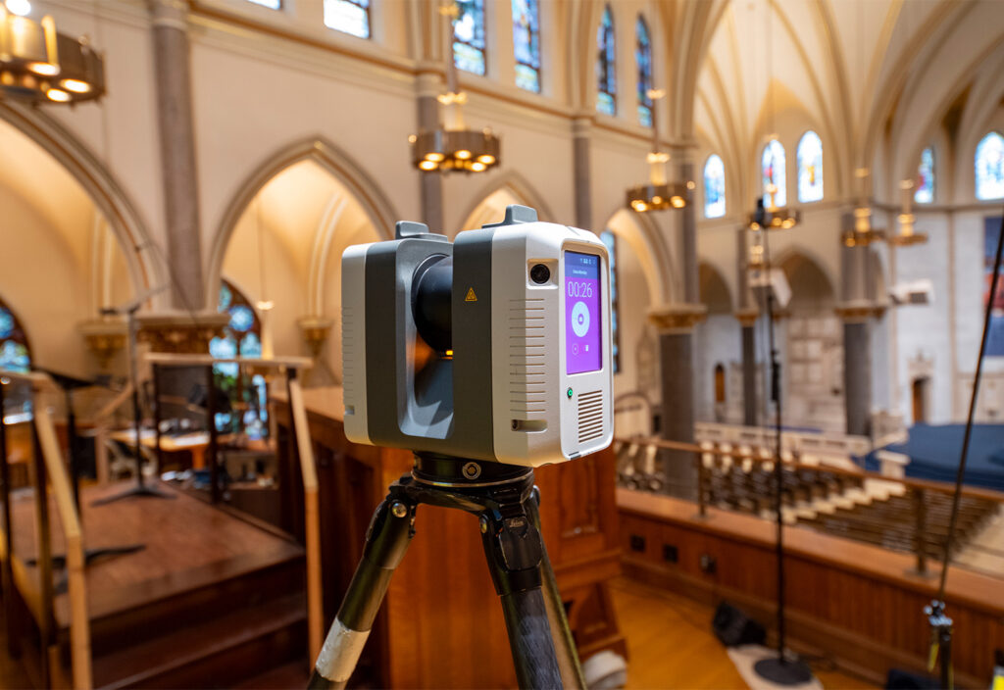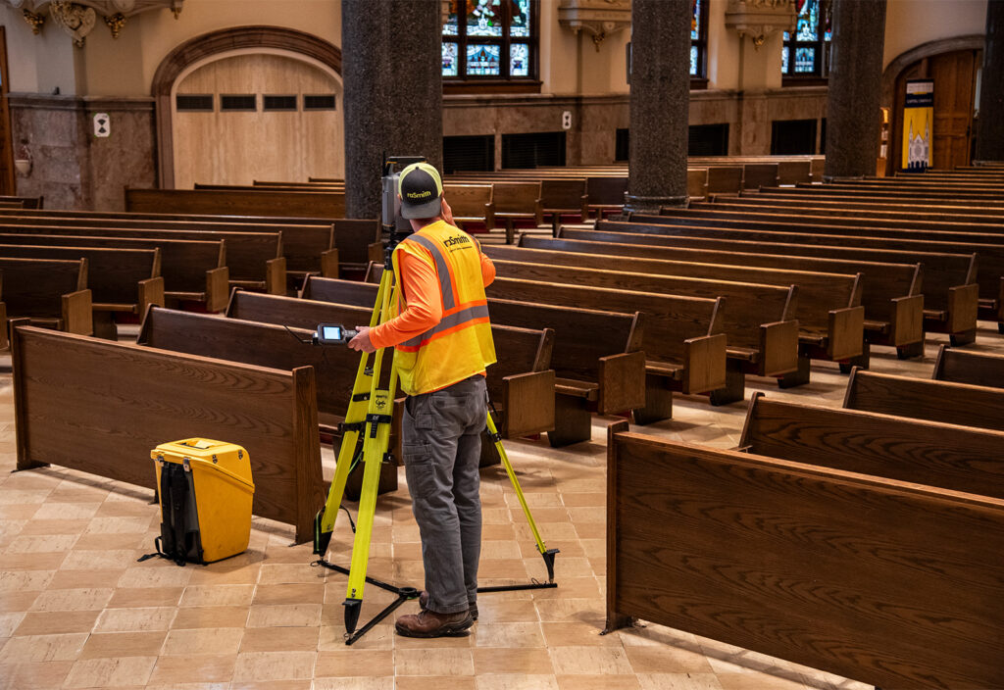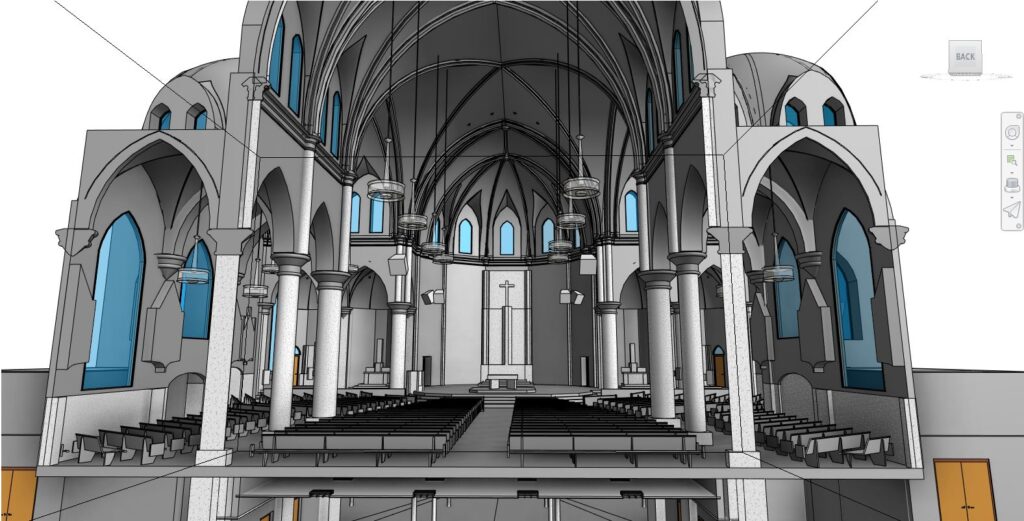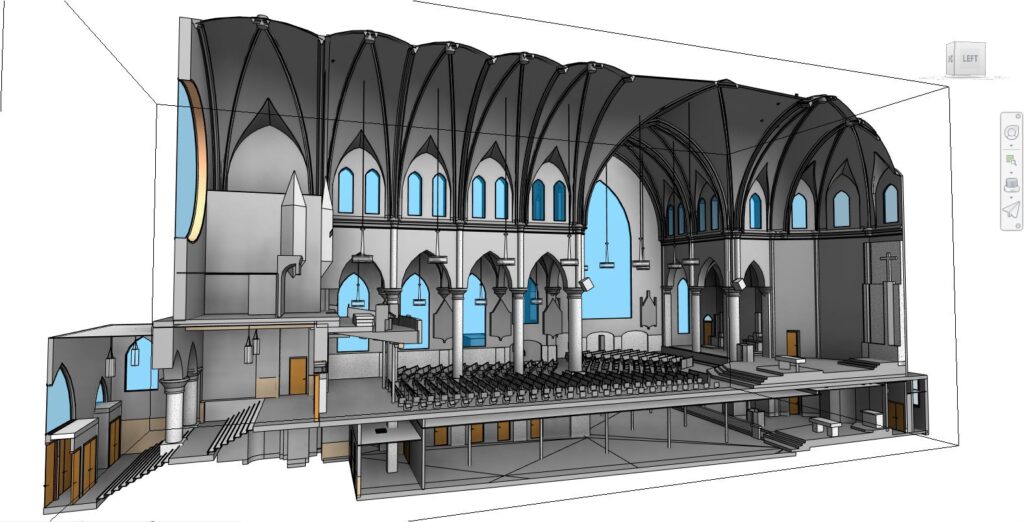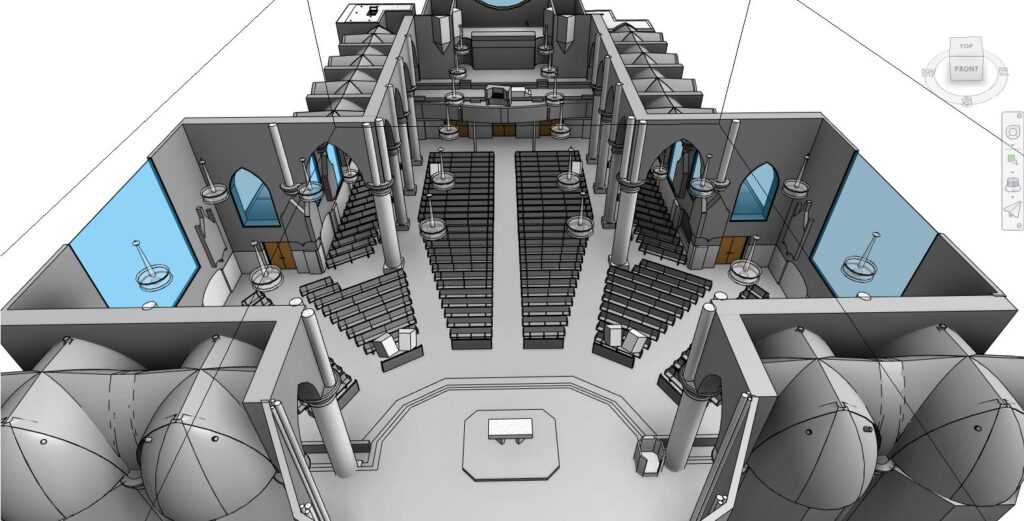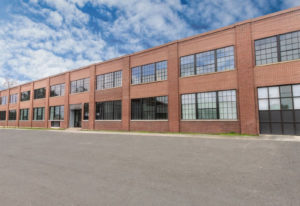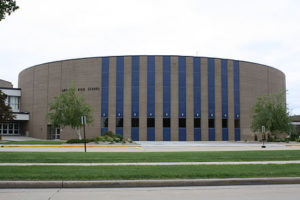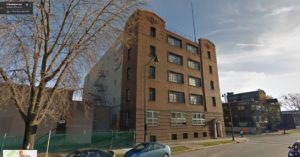Project Overview
The Gesu Parish selected raSmith to perform 3D laser scanning and Revit modeling services for an interior renovation project at the Church of the Gesu, which is a designated Milwaukee Landmark listed on the National Register of Historic Places. The planned renovations will enhance the space with new pews and flooring, an upgraded sound system and lighting, the installation of a hearing loop that connects people with hearing aids to the church sound system, and other improvements.
raSmith scanned approximately 34,000 total square feet of the church’s lower level, ground level, and choir loft, using the resulting point cloud data to create a Revit model of the existing conditions. This data will not only support the project’s design, but also provide historical documentation for the parish. The final deliverables included the color point cloud data, Revit model, and Leica TruView Enterprise data.
