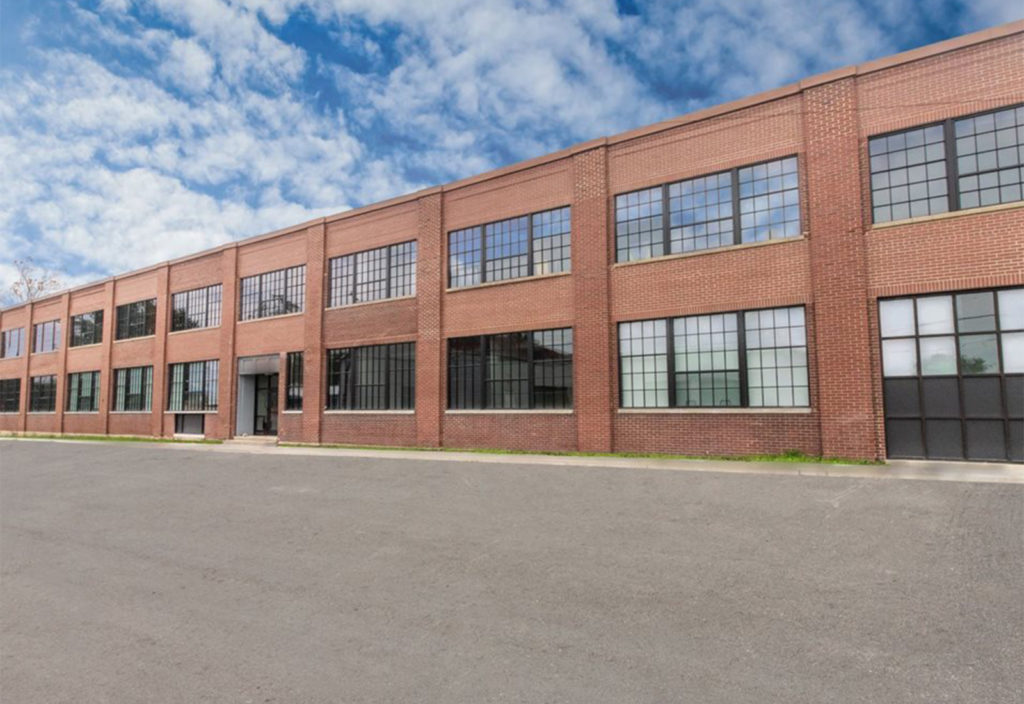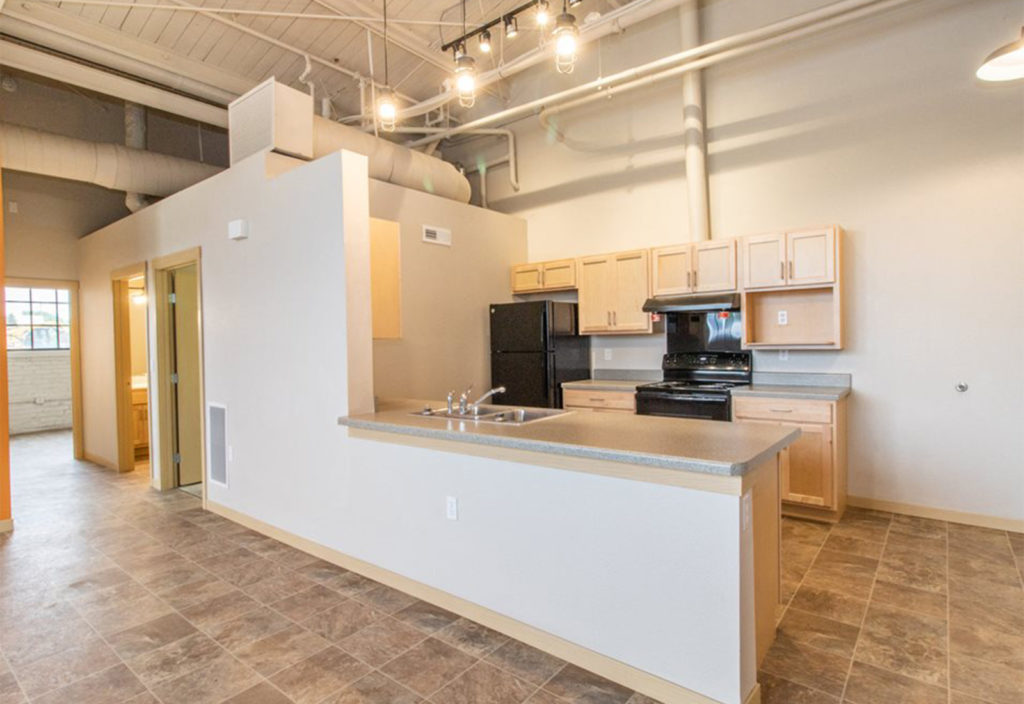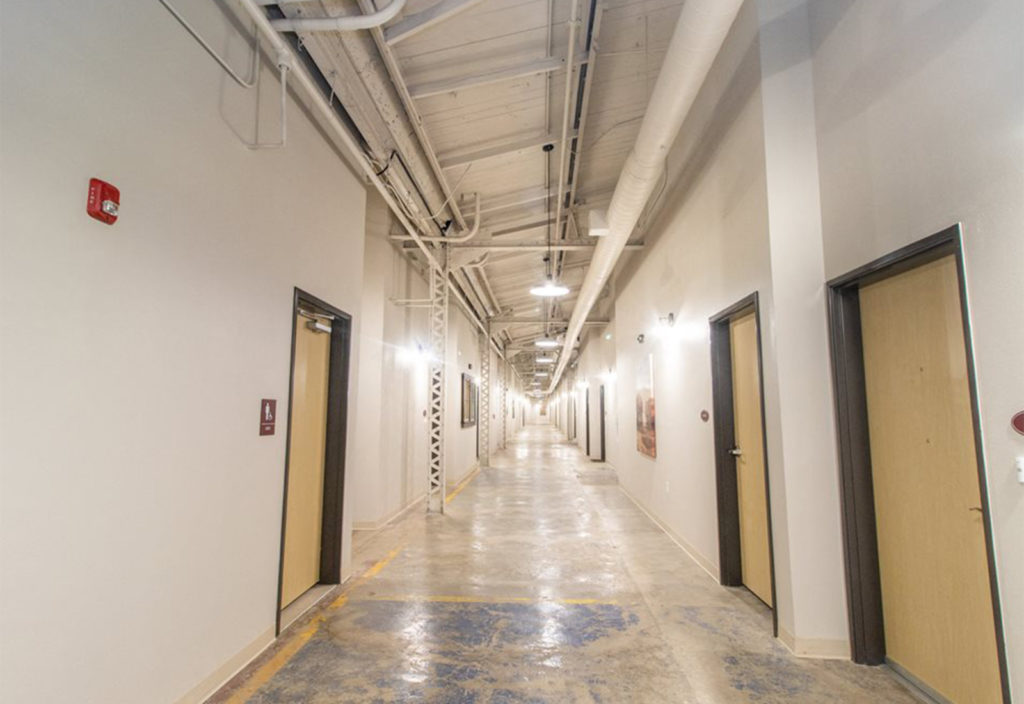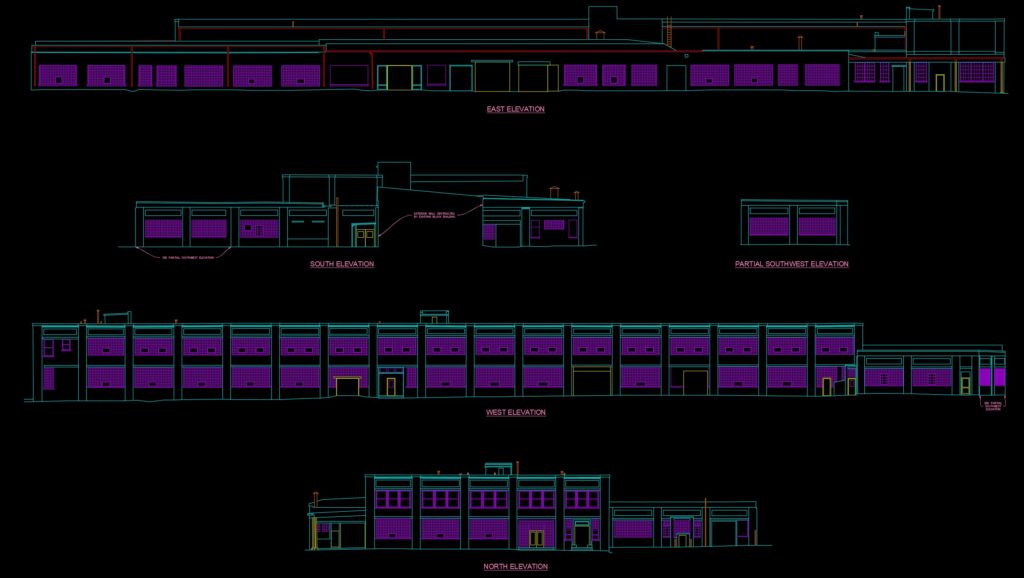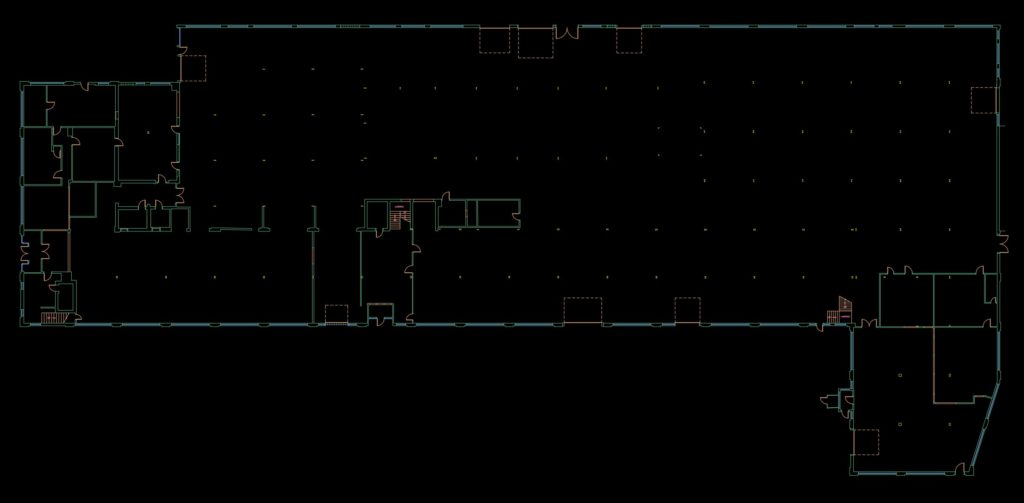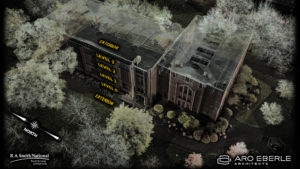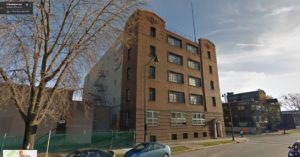Project Overview
Commonwealth Development Corp. combined the adaptive reuse of a historic school along with new construction to create 72 affordable homes for families in Muncie, IN. One part of the scattered site development featured the restoration of the abandoned, historic Muncie Trade School into 36 apartments.
raSmith was called upon to provide 3D laser scanning and as-builting services for the blighted 110,000-square-foot building, which had been severely underutilized since the early 1970s. Through nearly 400 scan positions, raSmith laser scanned the existing building, including both floors, the exterior, and roof. The resulting point cloud data was then used to create a series of CAD-based deliverables including floor plans, a roof plan, and exterior building elevations.
The CAD deliverables were then used by the architect as the existing condition base plans to aid them in designing and laying out the 36 new apartments. Leica TruView Enterprise data sets were also developed to give the architect additional as-built context as they worked through the design process.
Photos courtesy of Fourteen91 Lofts.
