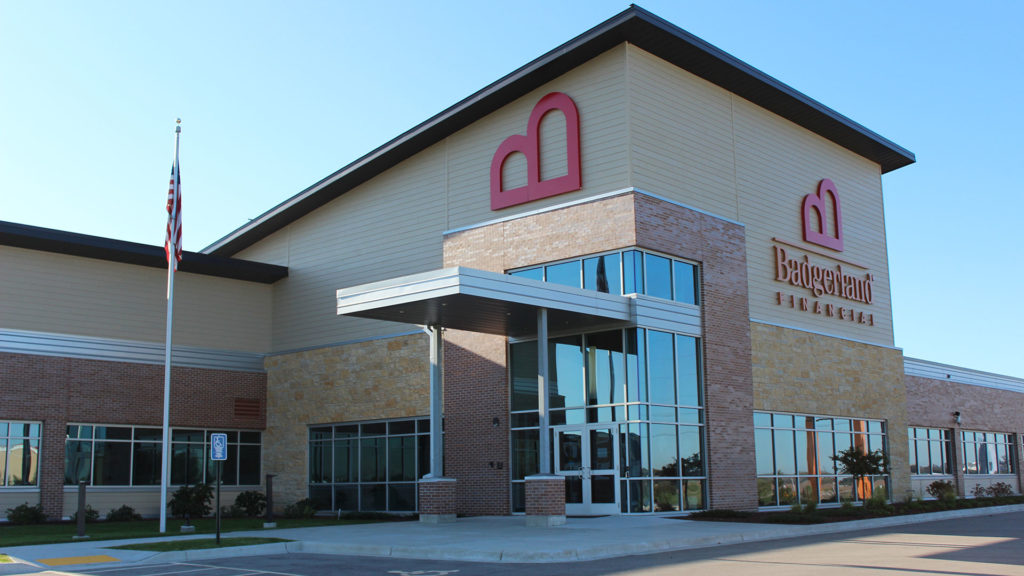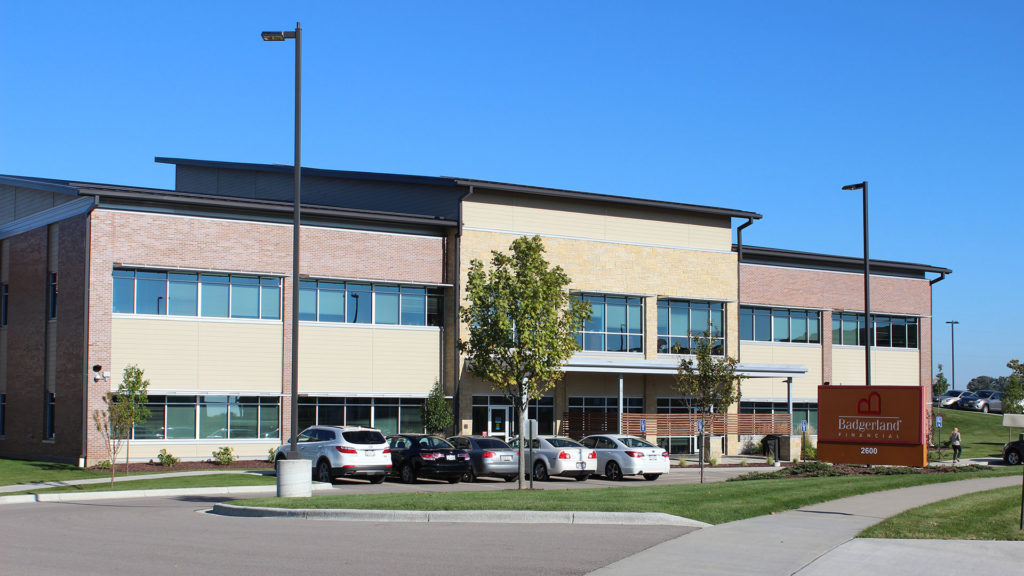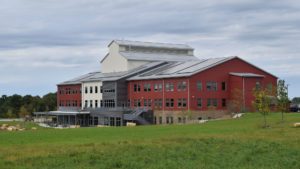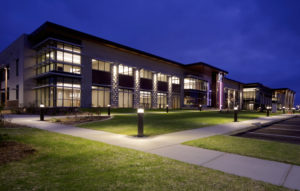Project Overview
Badgerland Financial needed to grow so the institution could keep meeting customer needs. To do this best, the branch decided to move from Madison to a larger location in nearby Sun Prairie. Because raSmith’s structural engineers had previously contributed their time to other financial institution projects, the architect for Badgerland Financial partnered with us on this project.
The financial institution’s new Sun Prairie location serves as a retail branch as well as a corporate office with meeting space. The two-story building, including a partial basement, was designed to be built into a hill. To accommodate this special layout, the basement’s walls act as self-supporting retaining walls, allowing the contractor flexibility in determining construction sequence.
As plans developed, our structural engineers also had to allow for potential future expansion of the building—in any and all directions—for maximum flexibility. The resulting design features steel framing at the floor levels but wood trusses at the roof level. Wood trusses provide a cost-effective way to create the roof profile that Badgerland Financial desired.



