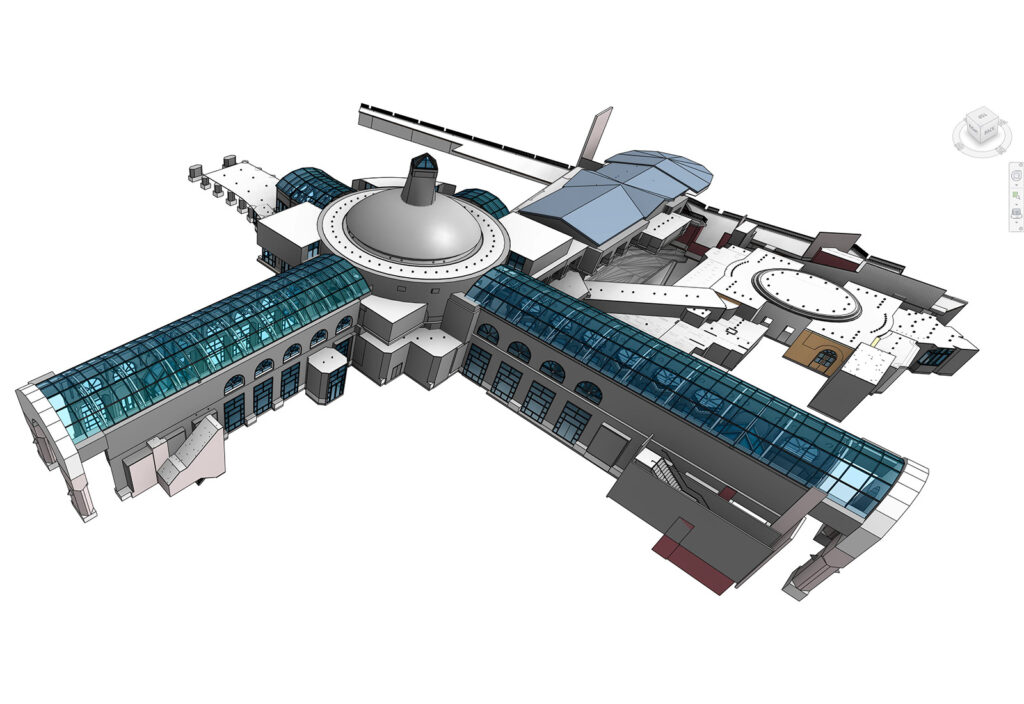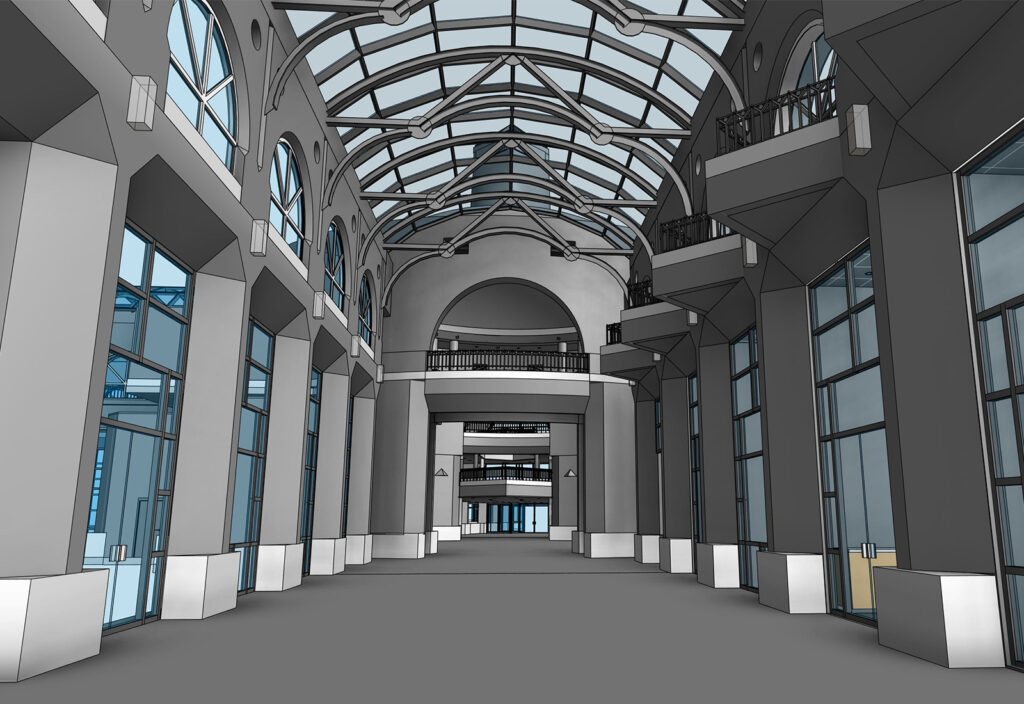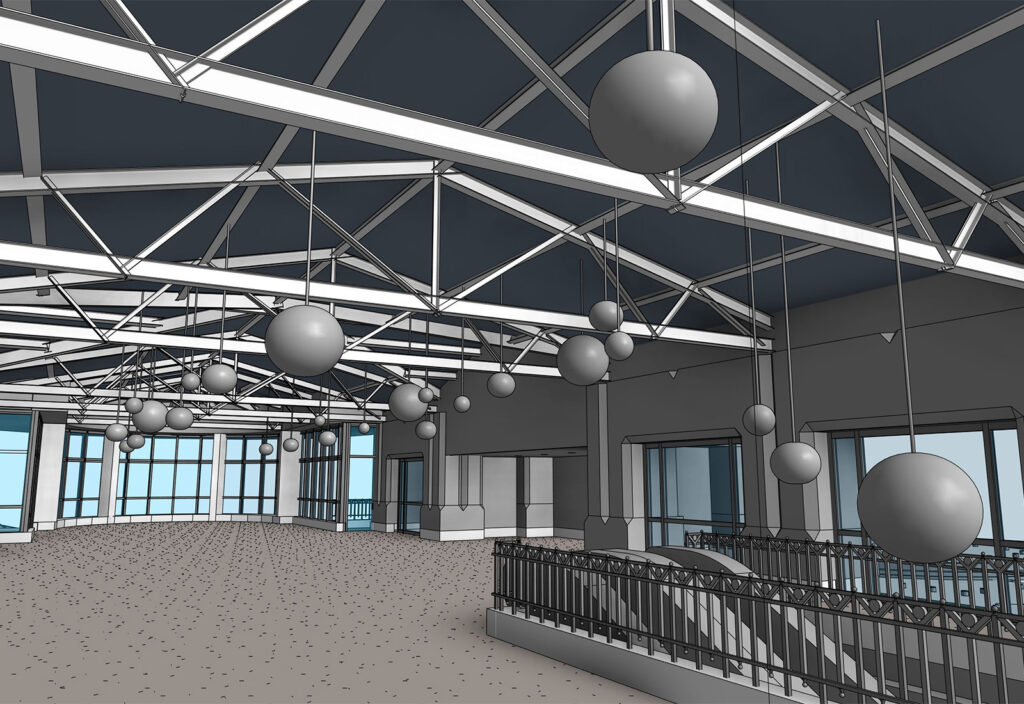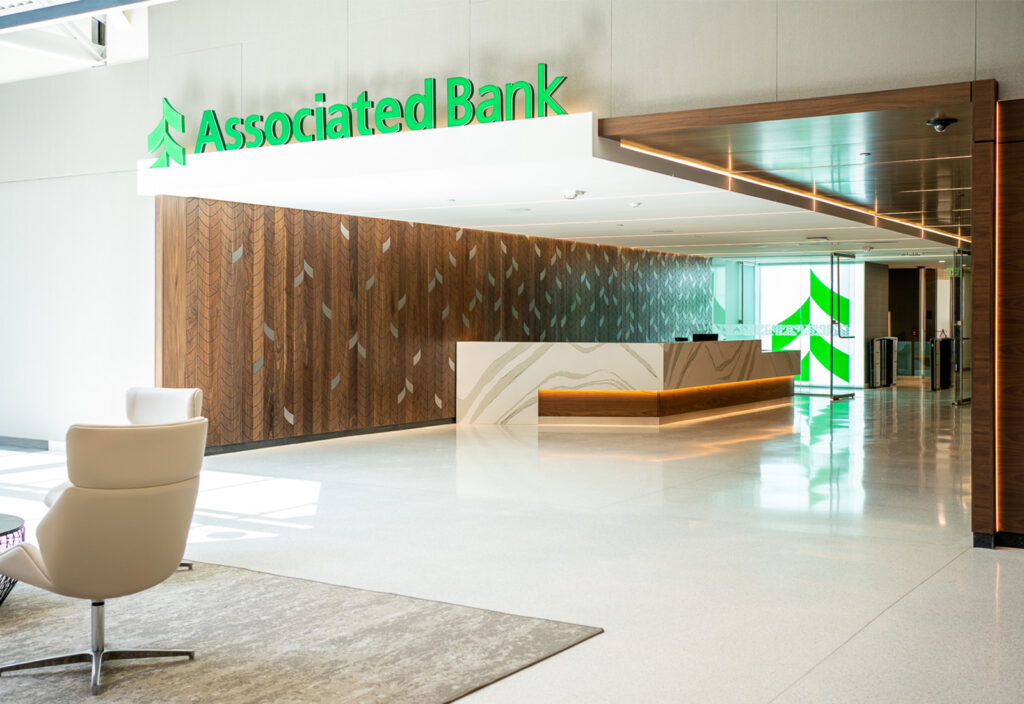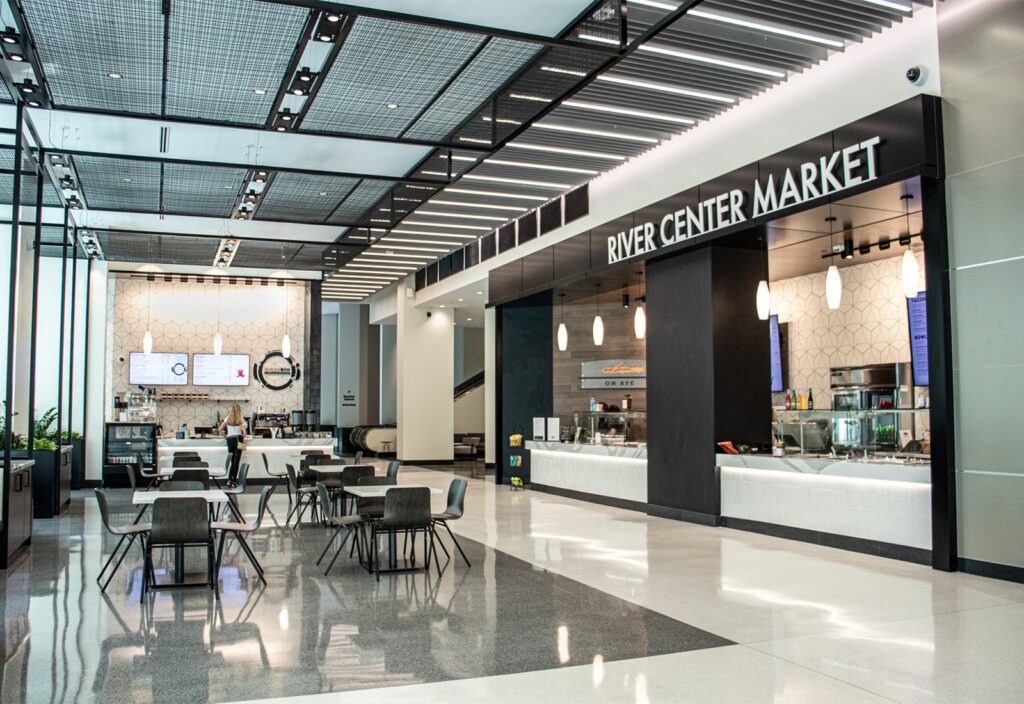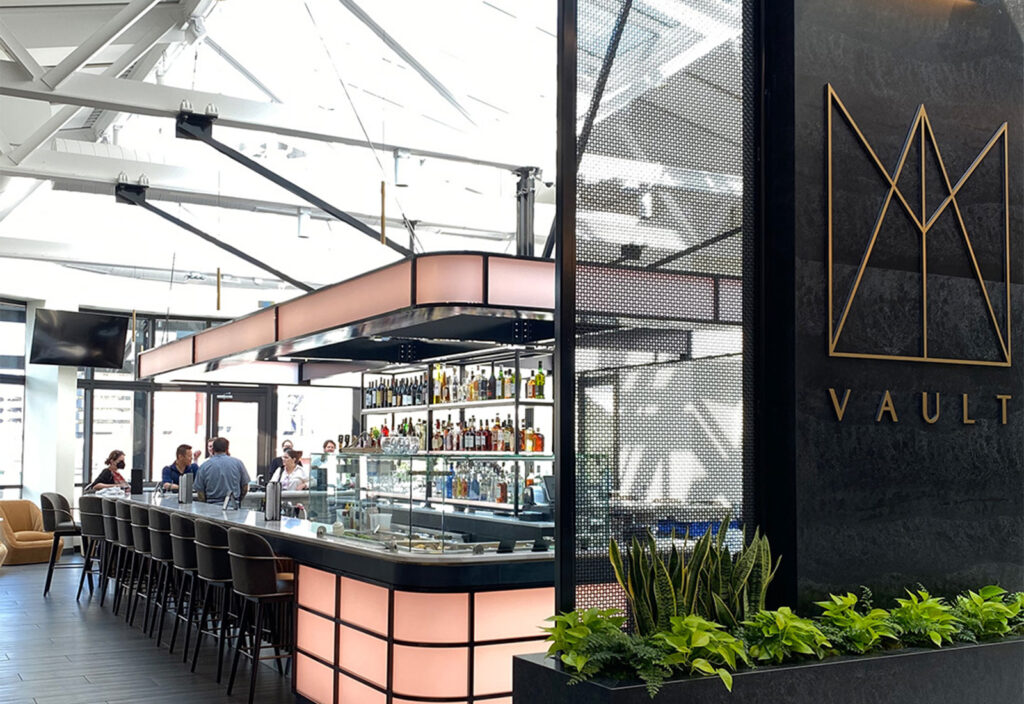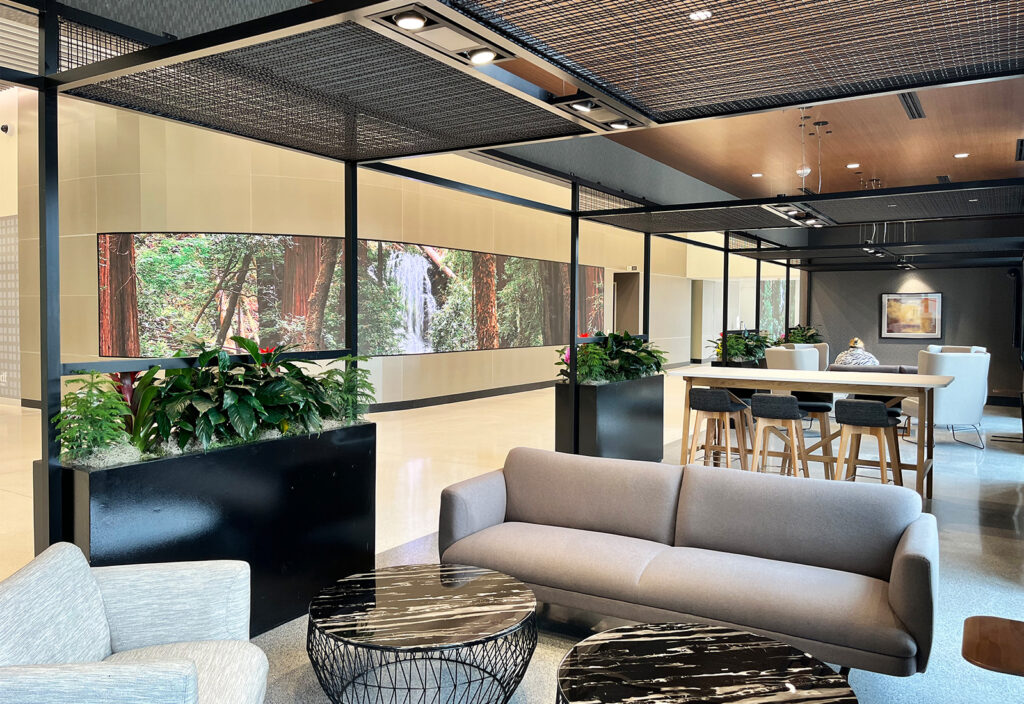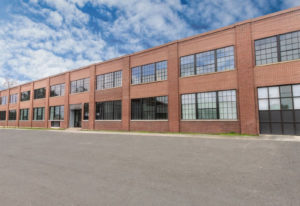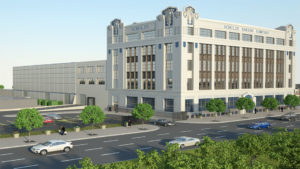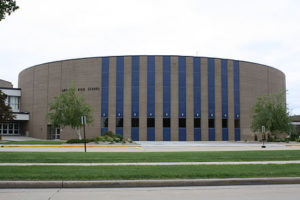Project Overview
In 2016, Associated Bank bought the 29-story Milwaukee Center, one of Milwaukee’s premier Class A office buildings. More recently, the building has been rebranded as Associated Bank River Center. As part of that rebranding effort, multiple public spaces within the property are undergoing renovations including two main entry points, the office lobby, food markets, an added tech lounge, and a new riverwalk bar and outdoor terrace.
Rinka asked raSmith to provide 3D laser scanning and as-builting services for these public spaces. In all, roughly 135,000 square feet on multiple different levels were scanned. raSmith then used the resulting point cloud data to create a Revit architectural / structural model of the existing conditions. The Rinka design team used this model as they worked through their design of the new public spaces for the project. Final deliverables included the color point cloud data and the Revit model. Leica TruView Enterprise data sets were also developed to provide additional as-built context to the design team.
