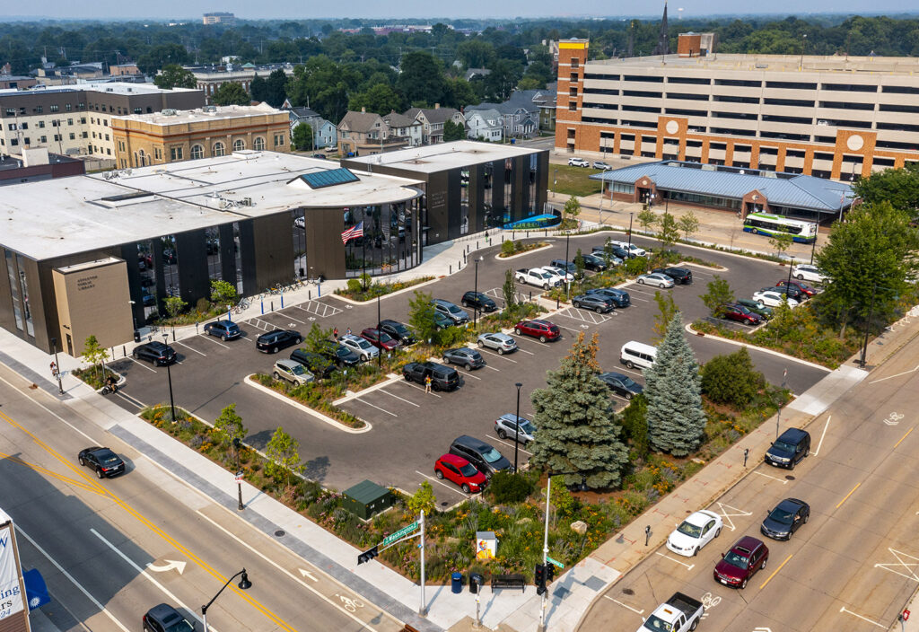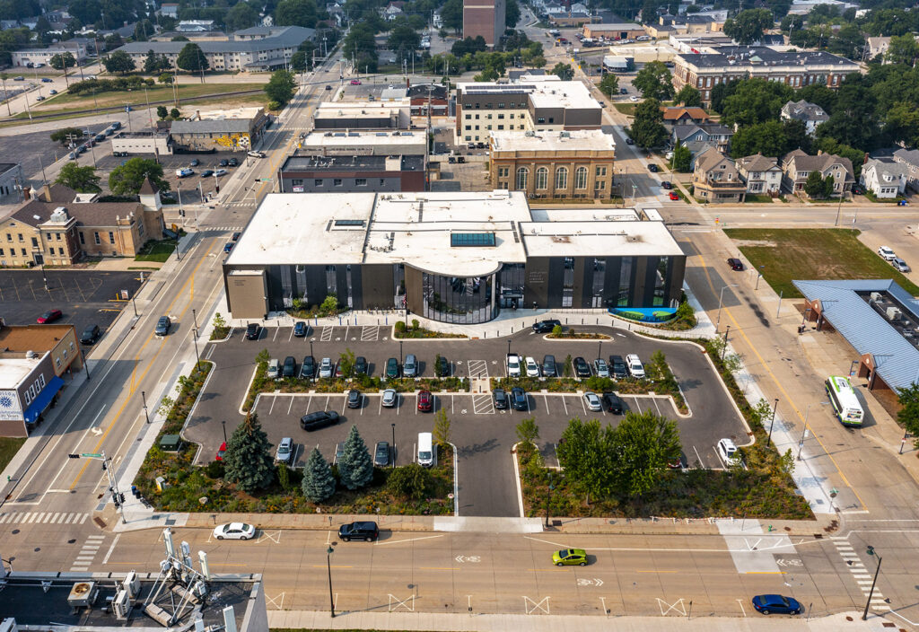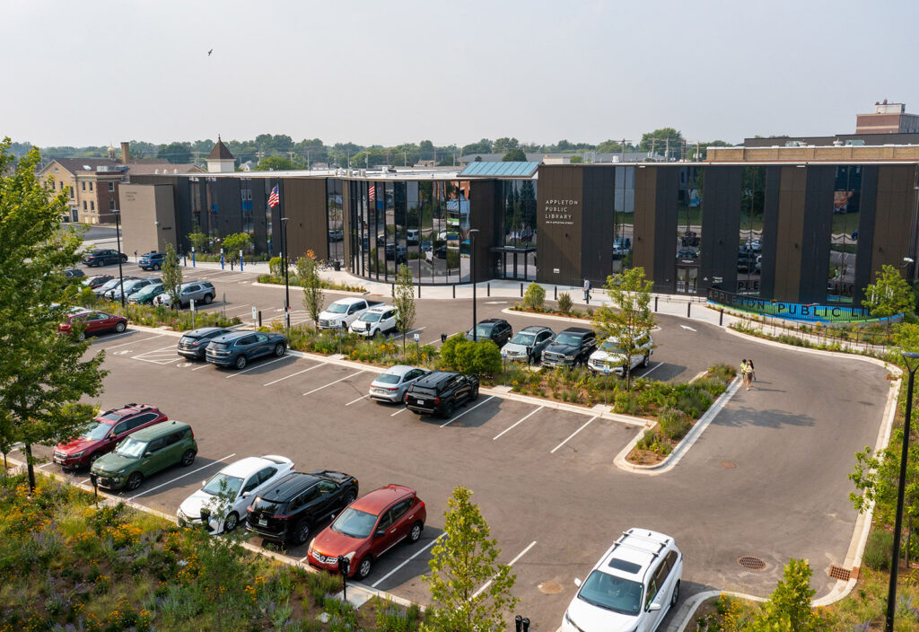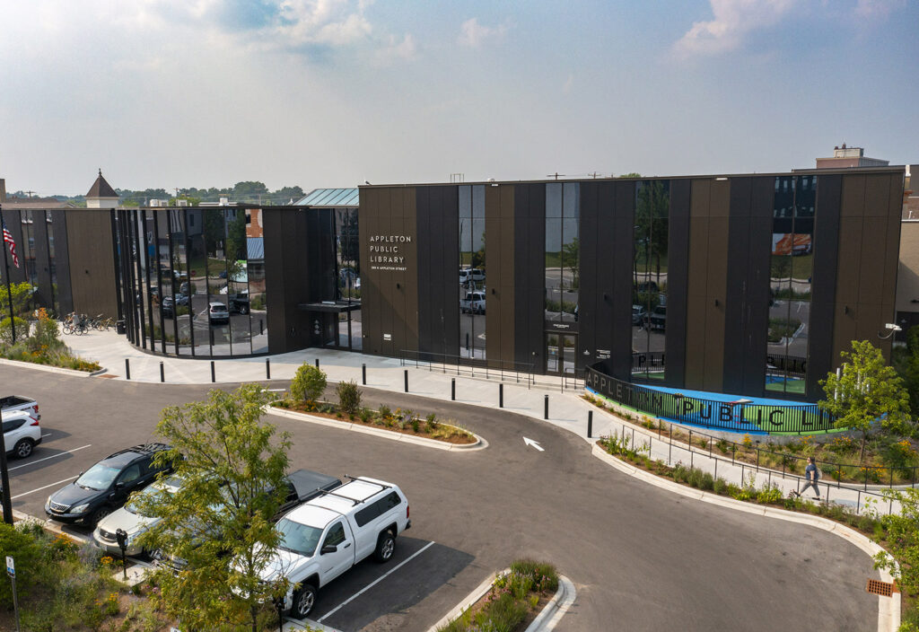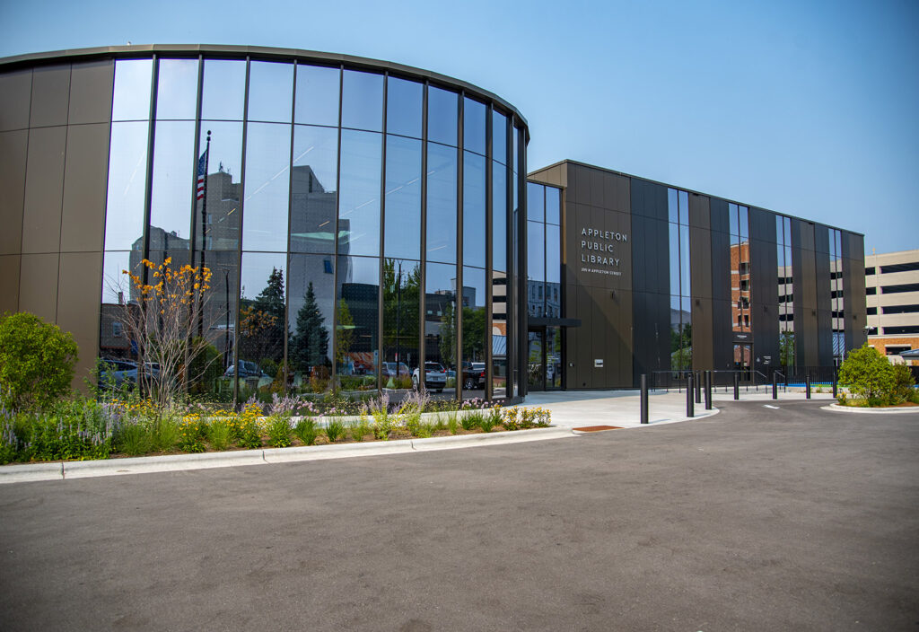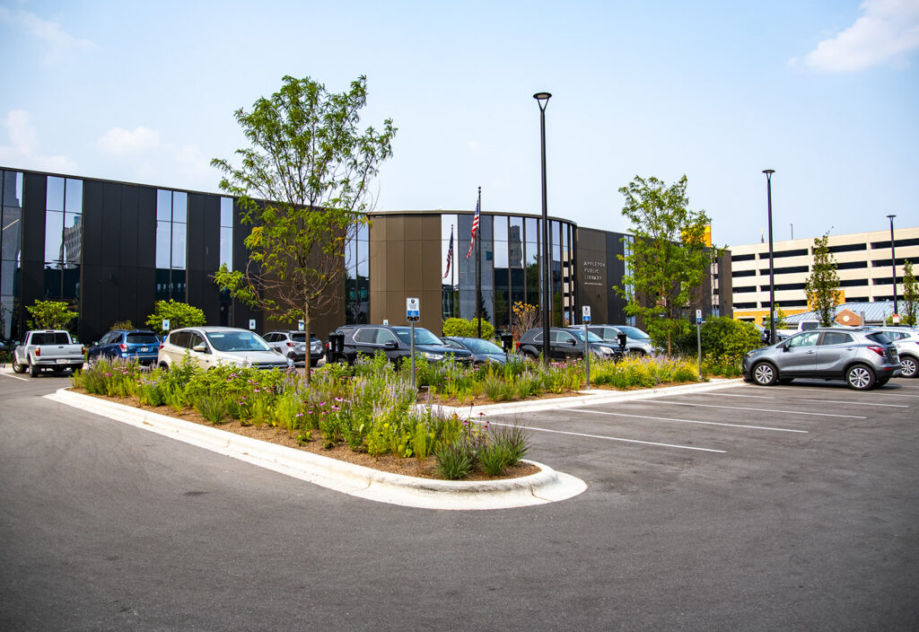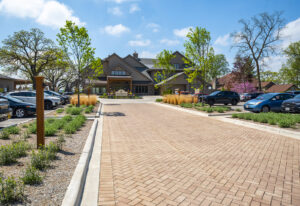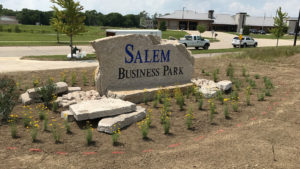Project Overview
The Appleton Public Library project involved both renovation and new construction. The existing facility underwent an 85,000-square-foot renovation, while a 13,000-square-foot addition was built to expand services and improve accessibility.
raSmith provided municipal engineering and site design services for this project. The project required careful coordination with the City of Appleton to meet all regulatory requirements, including stormwater management and permitting. To address peak flow reduction needs, the team implemented an underground StormTrap system along with additional underground detention infrastructure. Once construction was completed, the StormTrap system underwent certification to ensure it was functioning properly.
ADA compliance was also a critical aspect of this project. The team prioritized accessibility throughout the design process to ensure all visitors could easily navigate the site.
