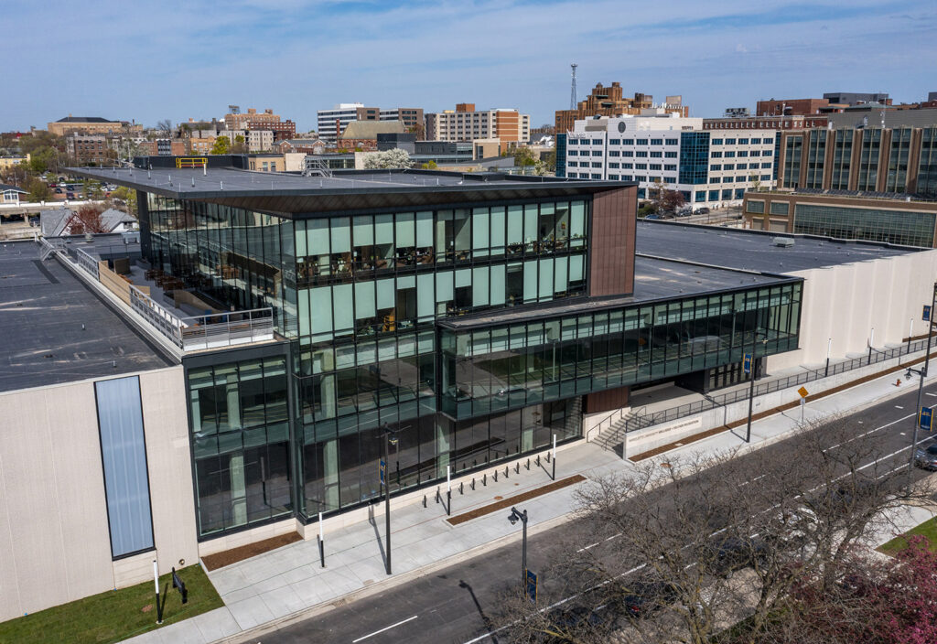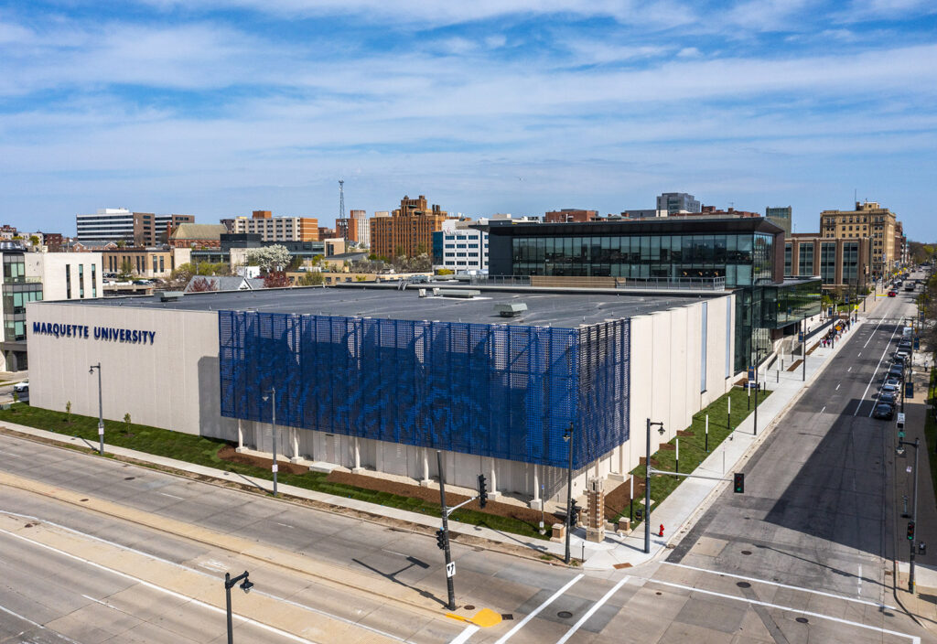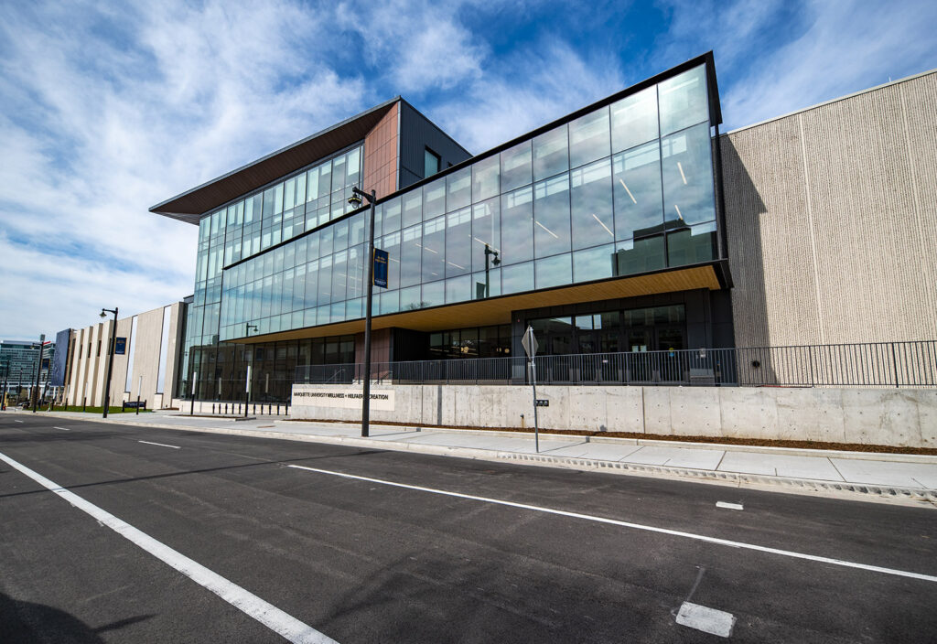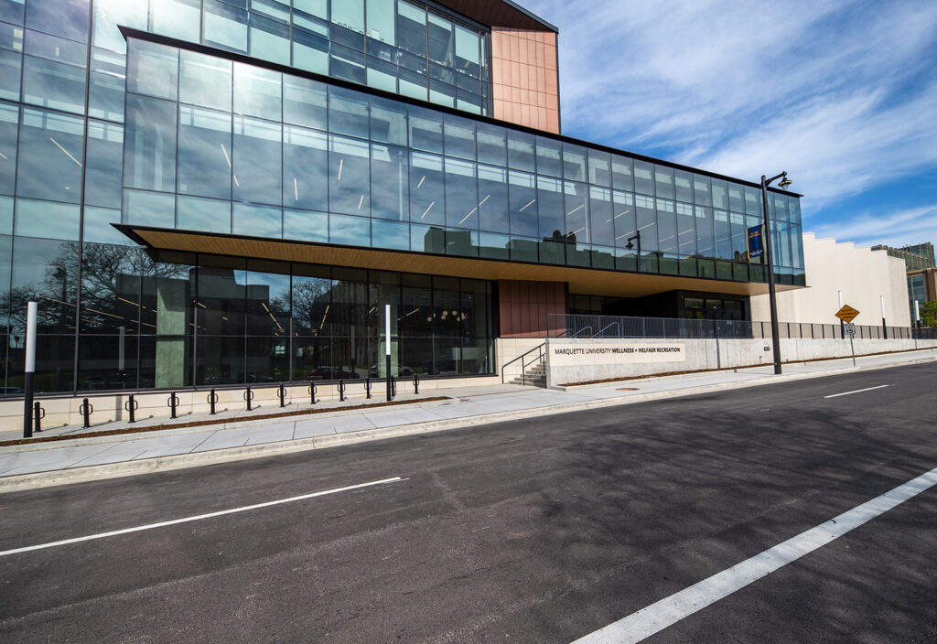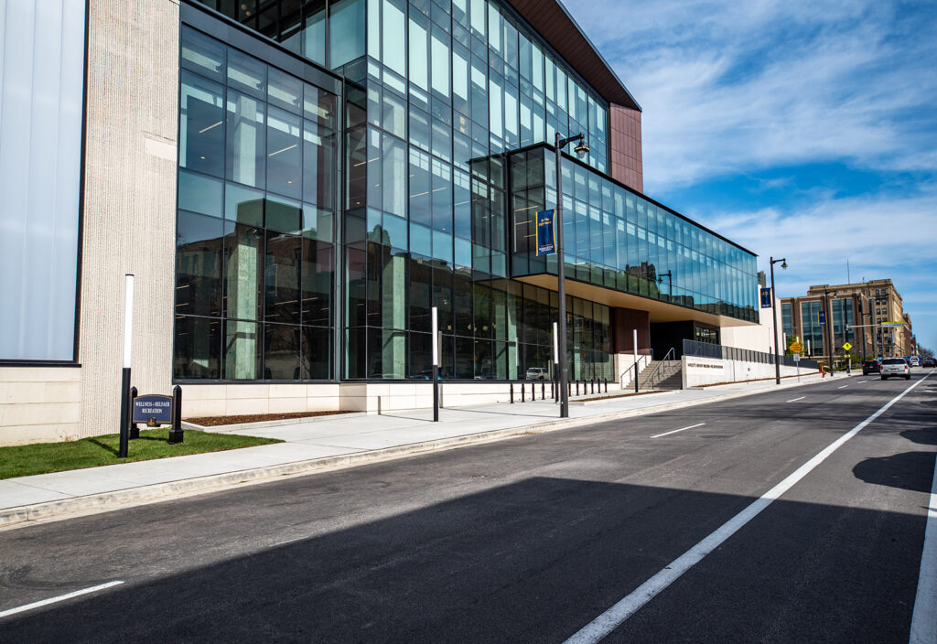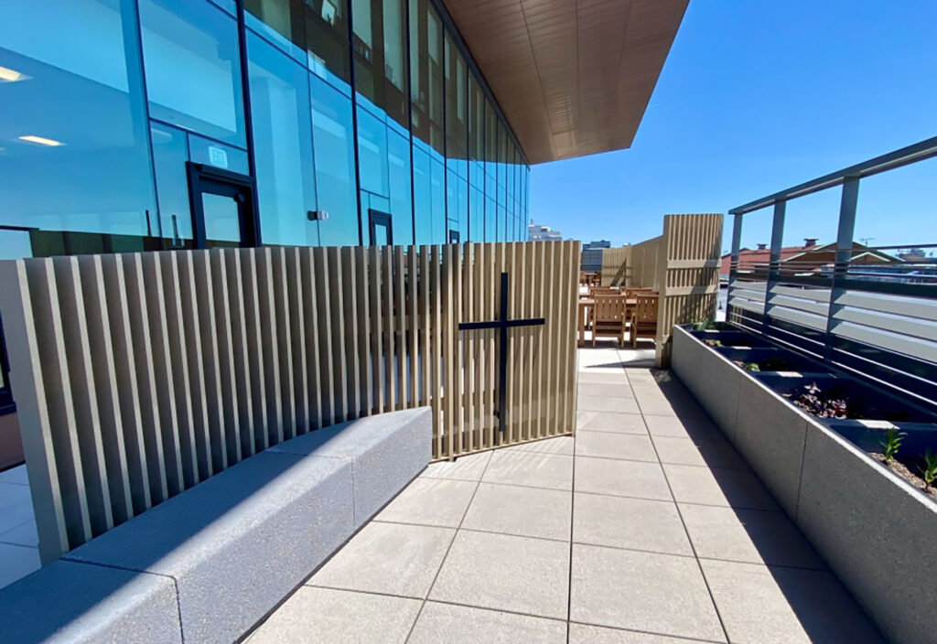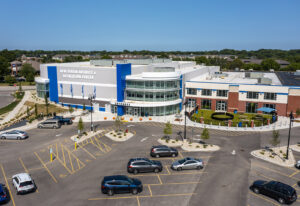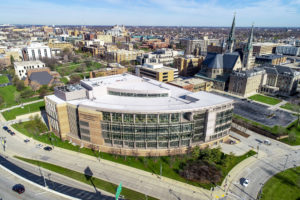Project Overview
The Marquette University Wellness + Helfaer Recreation Center is a new 195,000-square-foot facility on a 4.6-acre site that redefines the campus experience by consolidating Campus Recreation, the Medical Clinic, the Counseling Center, and Wellness programs under one roof. The project replaced the aging Helfaer Recreation Center with a centralized hub for student health, wellness, and recreation.
The site presented several challenges, including stormwater management, urban design within a limited space, integration with complex campus utilities, and the need for traffic calming measures along the busy 16th Street corridor. Stormwater management was especially complex due to the site’s compact setting and lack of available green space. raSmith provided site design, traffic analysis, landscape architecture, and surveying services for this project, drawing on our longstanding relationship with Marquette. Our team helped shape the front plaza’s layout, including ramping, spatial relationships to the street, and landscape and hardscape elements. We also collaborated with Workshop Architects on the rooftop outdoor spaces, which support therapy, yoga, wellness activities, and feature raised planters and paving.
Across from the Wellness + Helfaer Recreation Center, raSmith redesigned the entrance plaza, landscape, and hardscape at Clarke Hall to create a safer pedestrian crossing and a stronger connection between the two buildings. To improve safety on the north side of the building, an area with heavy foot traffic but limited visibility, our team redesigned the landscape to eliminate secluded areas and create a more open, welcoming environment.
Additionally, raSmith contributed to the landscape design surrounding the kinetic sculpture at the southeast corner of the building. We participated in numerous design meetings to address site lighting, utility coordination, and the many aesthetic and functional refinements necessary on such a constrained urban site.
