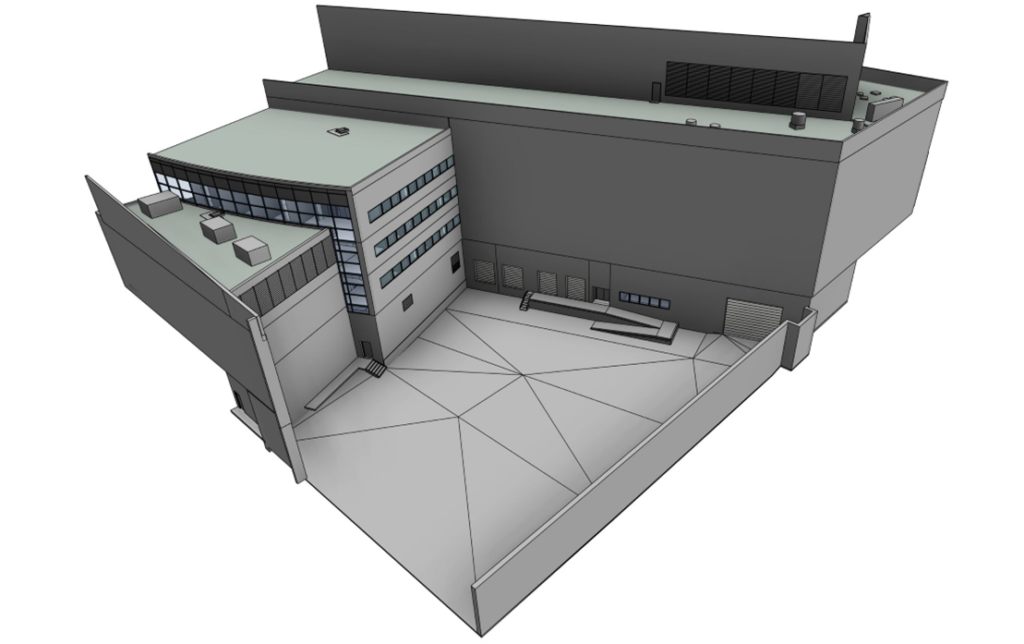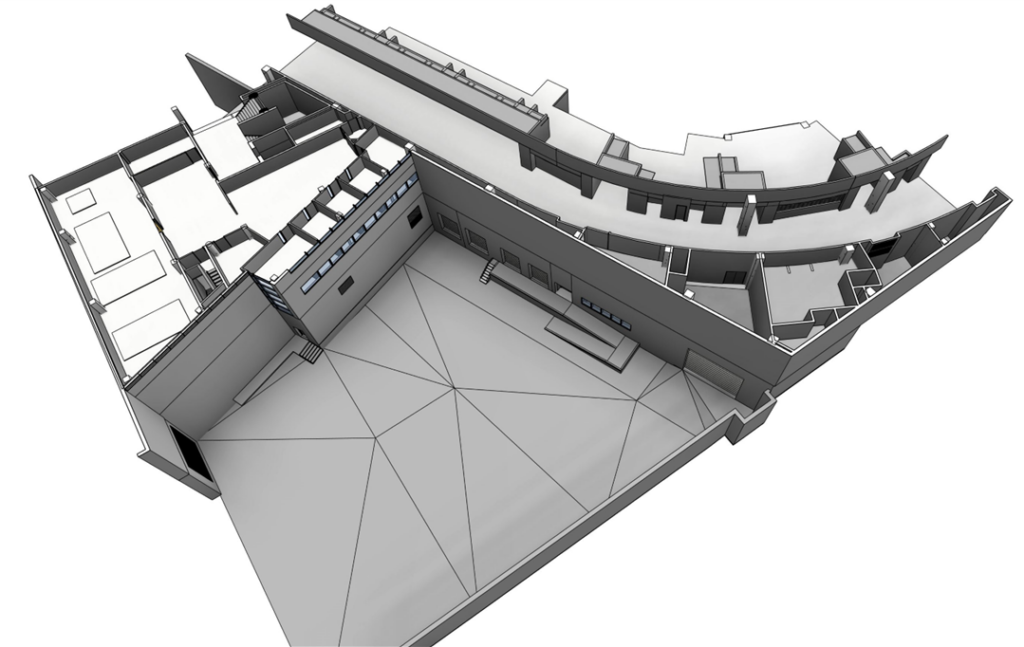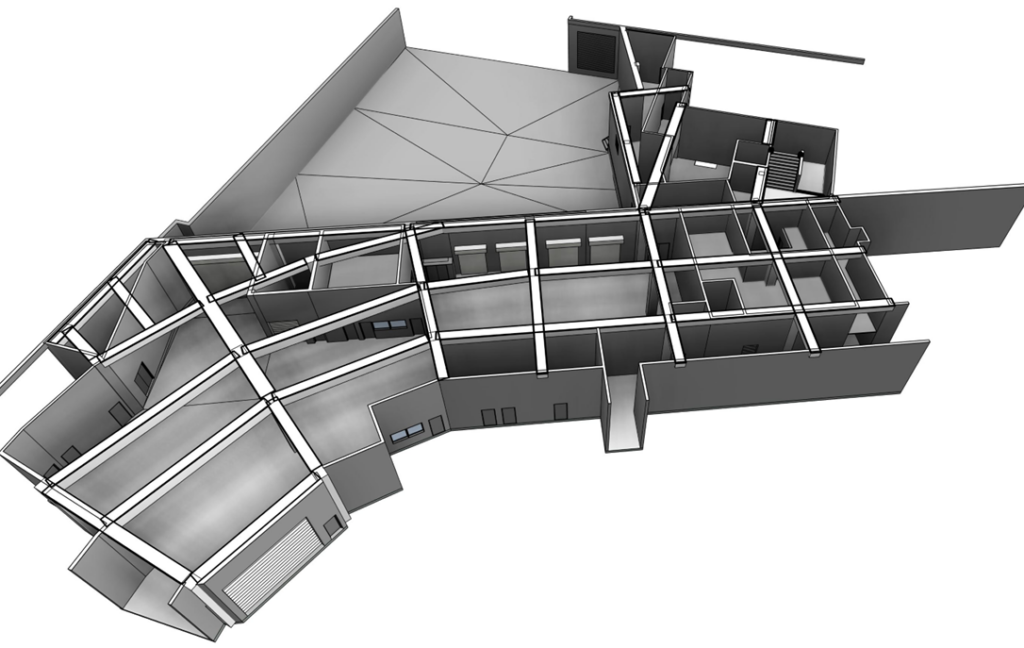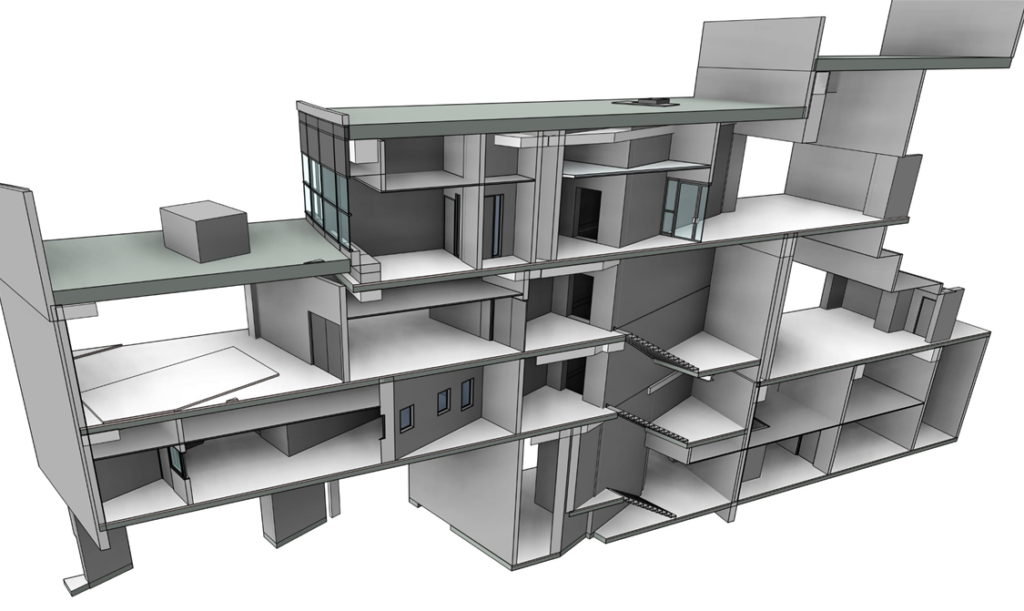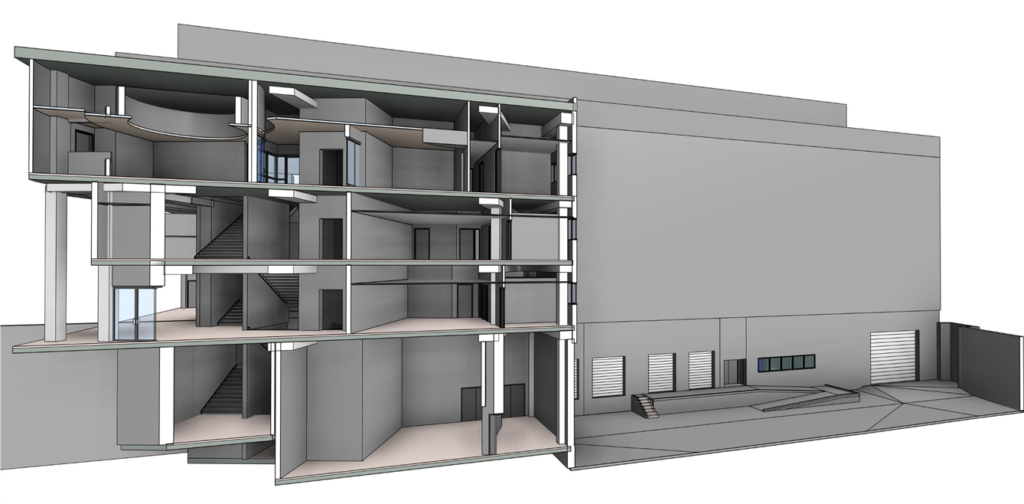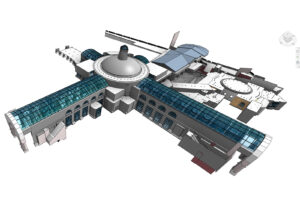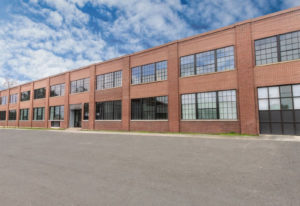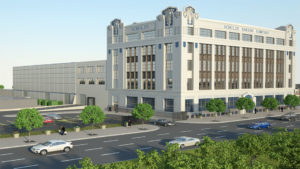Project Overview
This $42 million expansion and renovation project includes a 55,000-square-foot, three-story addition (over an existing loading dock), and a 41,000-square-foot renovation of existing space. The new space serves and expands programs such as academics, a student-athlete hub, sports nutrition, strength and conditioning, sports medicine, and administrative functions. The renovated space includes locker rooms, student-athlete dining, media room, club, and kitchen expansions.
Architect Berners-Schober Associates, Inc. (BSA) commissioned raSmith to provide 3D laser scanning and as-builting services for portions of the existing Kohl Center, including exterior and interior portions, spread out over five levels. In all, approximately 83,000 square feet was captured over approximately 475 scan positions.
Using the resulting point cloud data, raSmith then developed an existing conditions Revit architectural/structural model. BSA and other design team firms then used that model as they worked through the design aspects of the project across multiple disciplines.
Project challenges included scanning overhead structural elements obscured by acoustical ceiling tile in some areas. After coordinating with university facility management and security staff to gain access to these areas during off business hours, raSmith temporarily removed and replaced the tiles to scan the needed structural systems. Final deliverables included the color point cloud data and the Revit model. raSmith also provided structural engineering services for the project.
