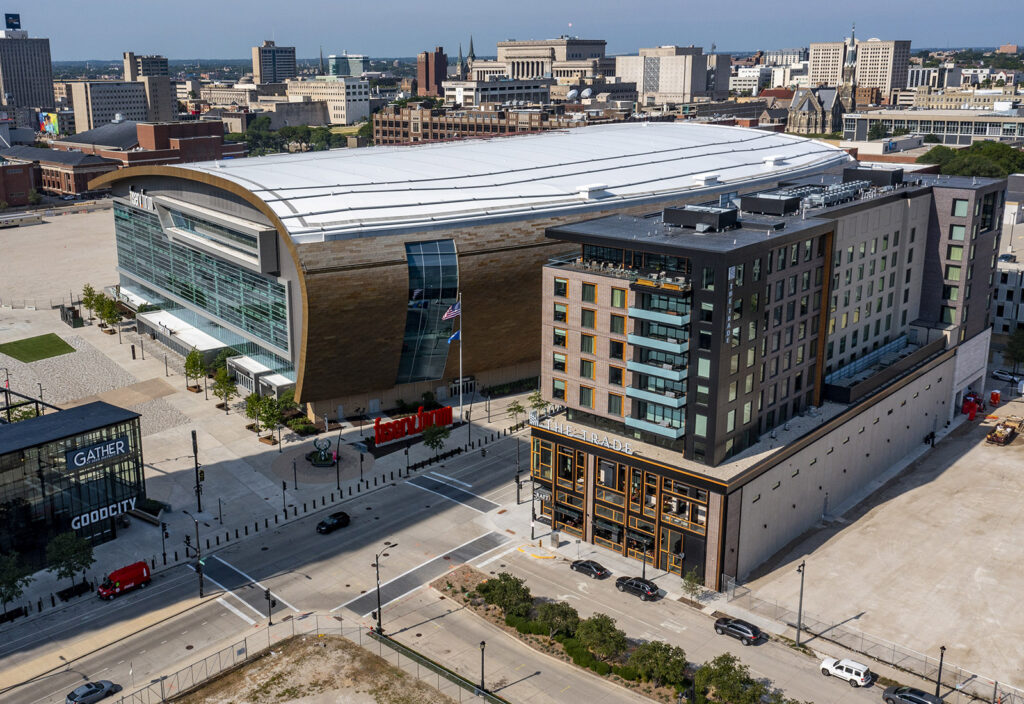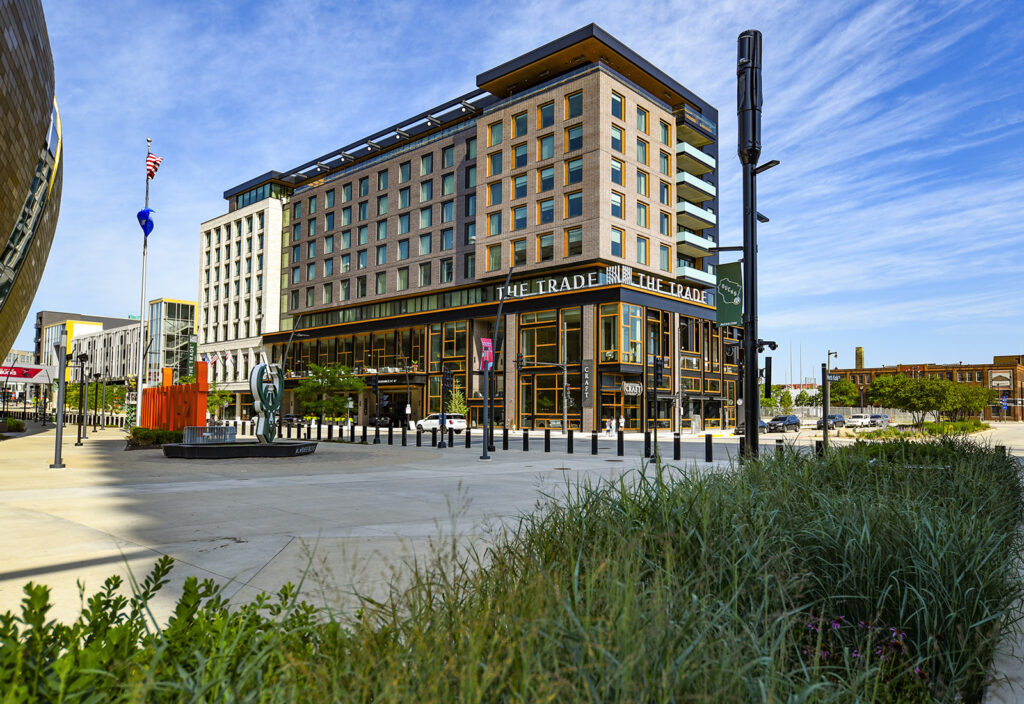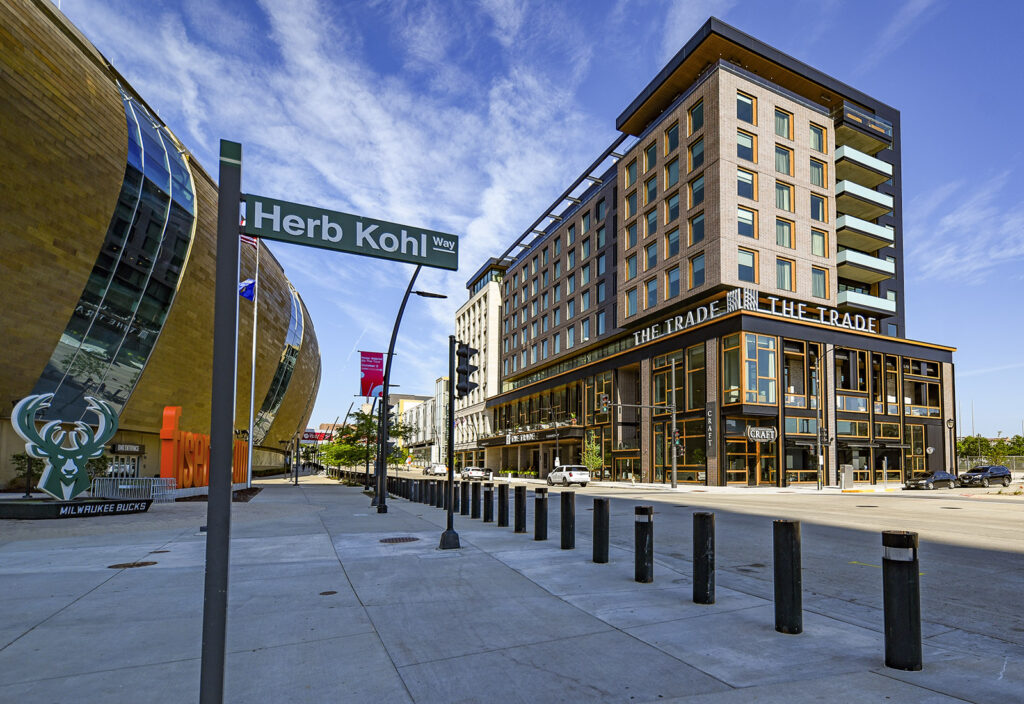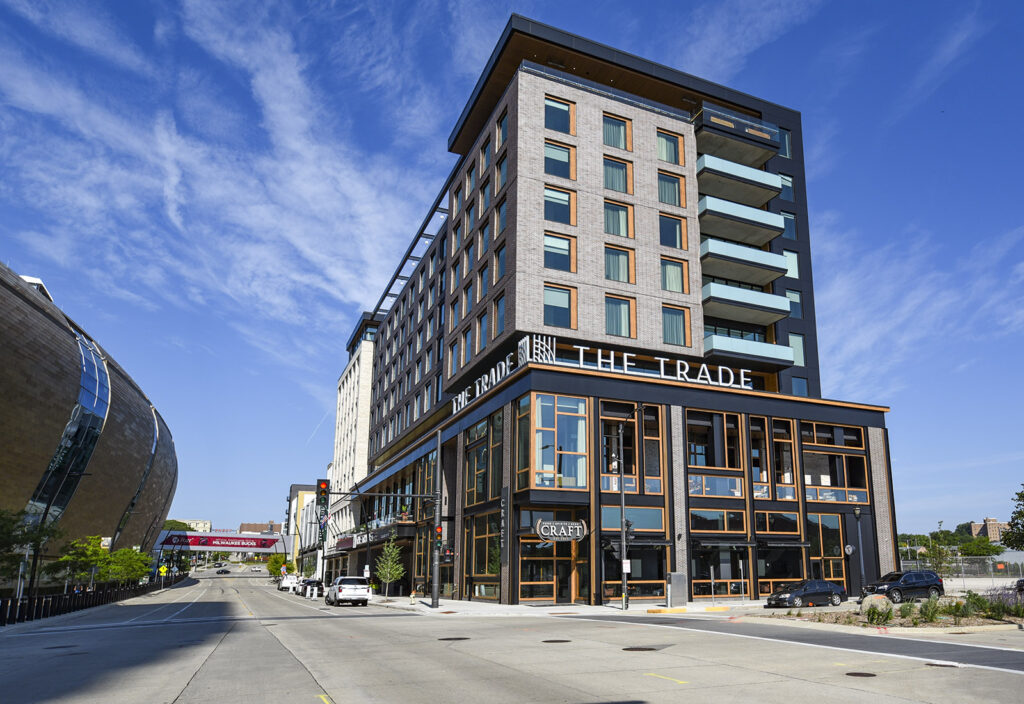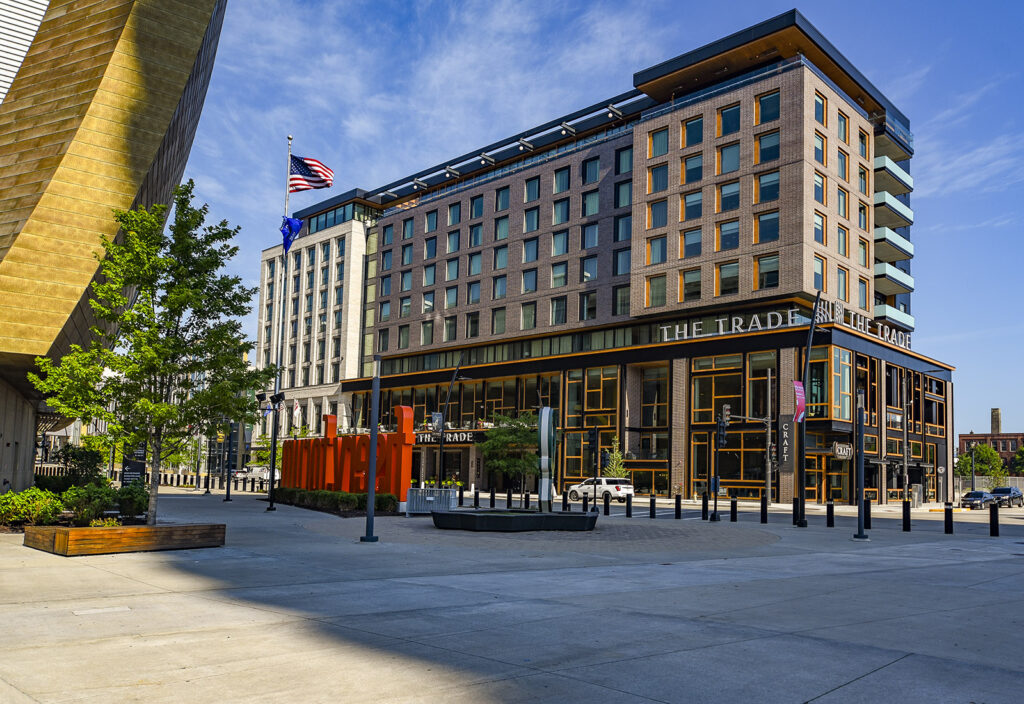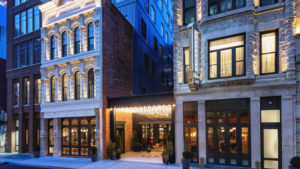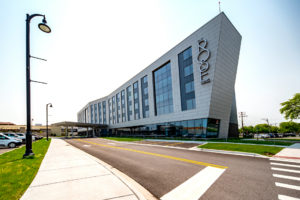Project Overview
The Trade Hotel is the newest addition to Milwaukee’s Deer District. This 207-room hotel is adjacent to the Fiserv Forum and includes a luxurious two-level, 2,300-square-foot presidential suite along with MVP suites with patios that overlook the city. Other amenities include a fitness center, rooftop restaurant, lounge, and indoor/outdoor meeting spaces.
raSmith provided cold-formed steel (CFS) design for the exterior non-load-bearing walls and soffits, as well as the interior load-bearing mezzanine framing at the loading dock.
In locations such as the Monumental Stair and Presidential Suite, the CFS framing was required to span two stories (25-30 feet) without intermediate support. This necessitated the use of heavier and built-up studs, along with special connection details. Within the Presidential Suite, one of the two jambs of a pair of stacked windows had different framing conditions – one spanning two stories and the other with an intermediate slab between openings. This opening showcases the stark difference in framing sizes between these two conditions.
Numerous vertically misaligned stacked openings were present, including intermediate headers, sills, and jambs. These required individual analysis of every opening member and connection.
Ongoing support was provided during construction for field changes as required. In certain locations, the brick support had been omitted, prompting collaboration with the Engineer of Record (EOR) to modify the framing to carry the weight of the exterior brick.
