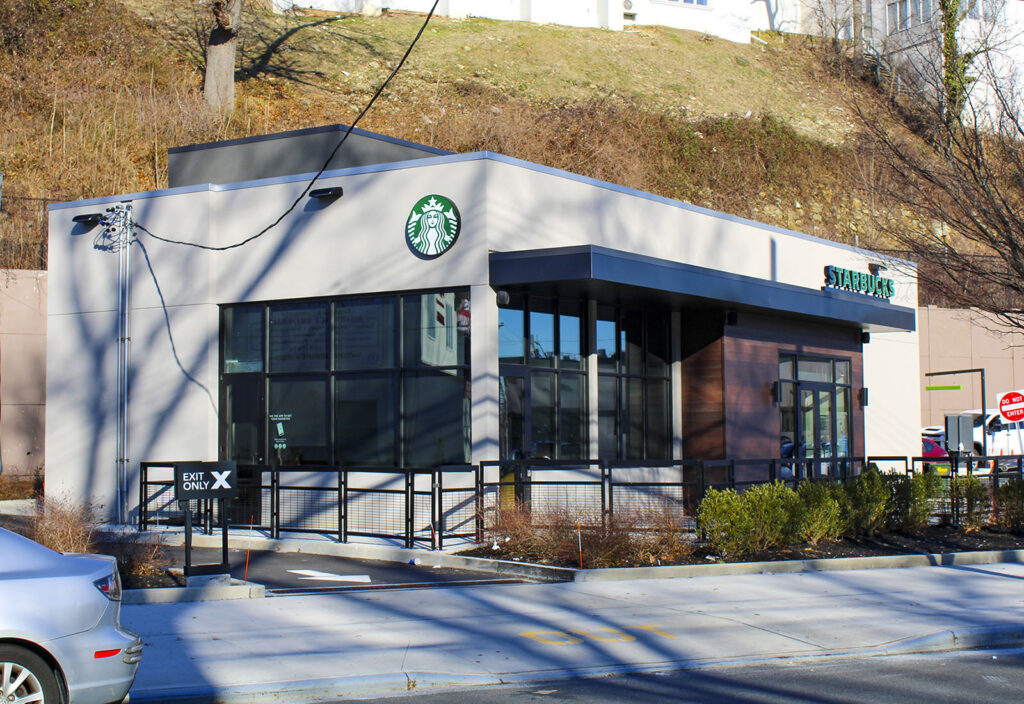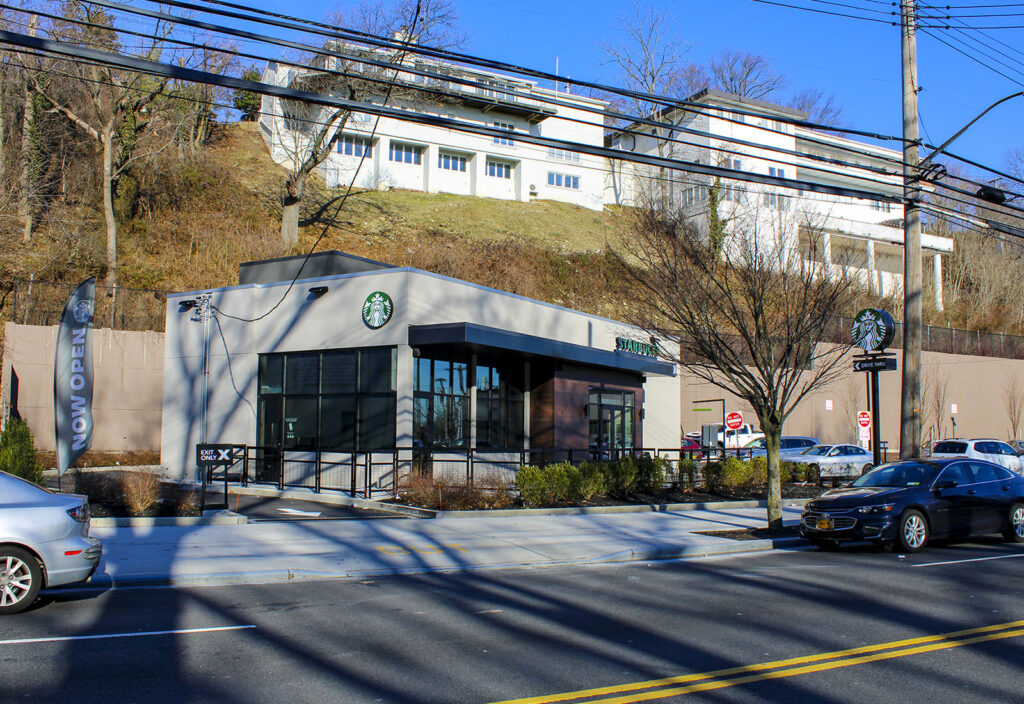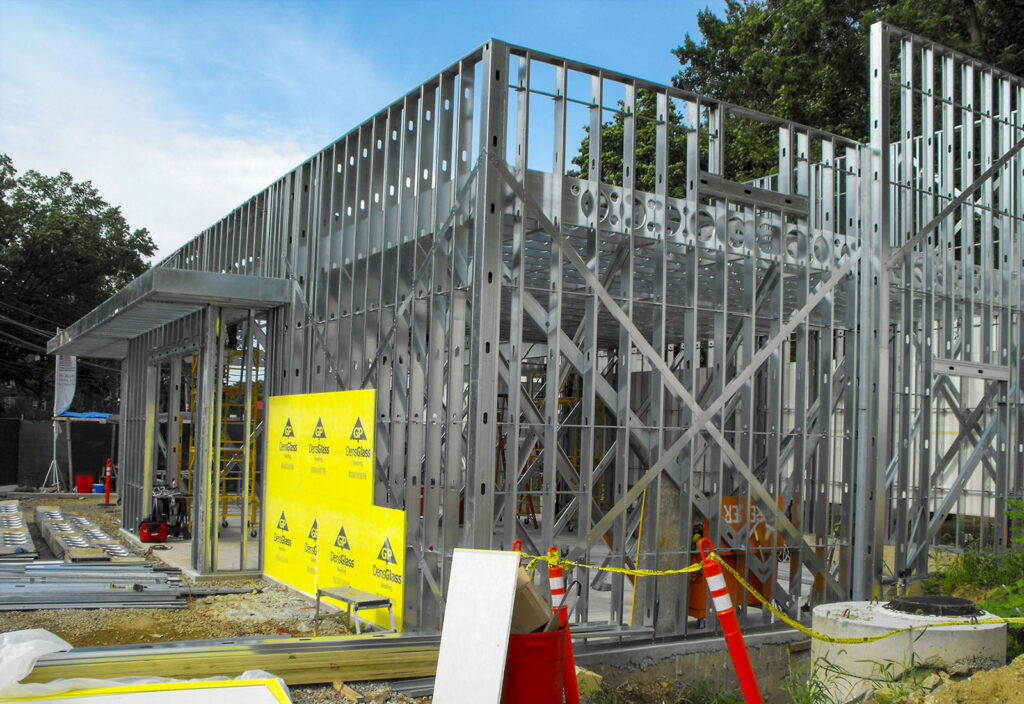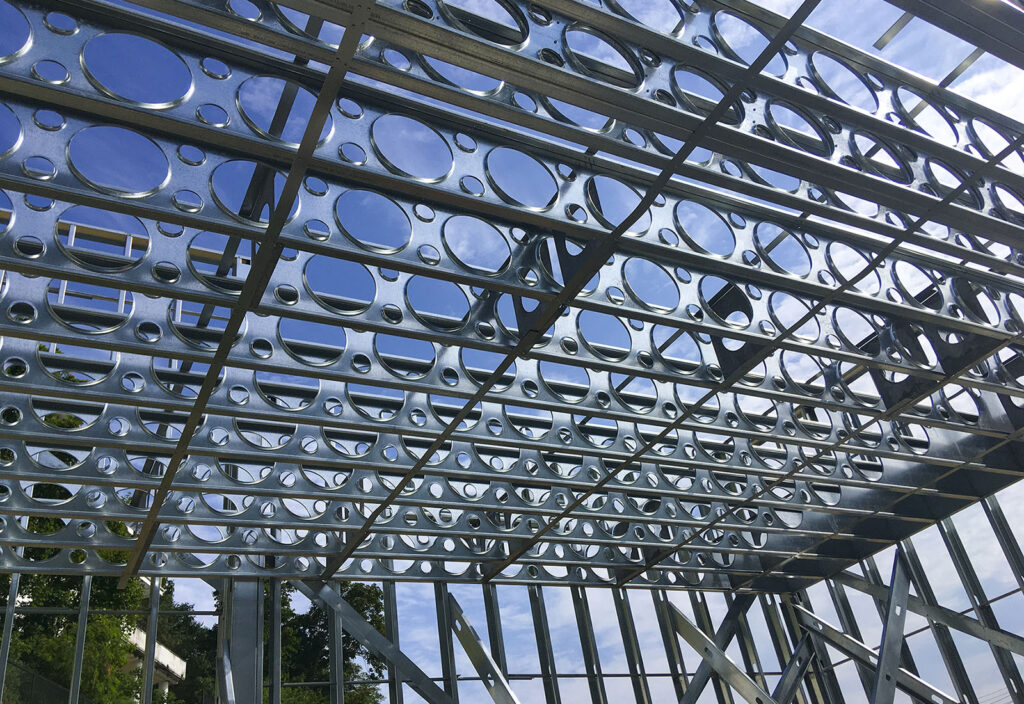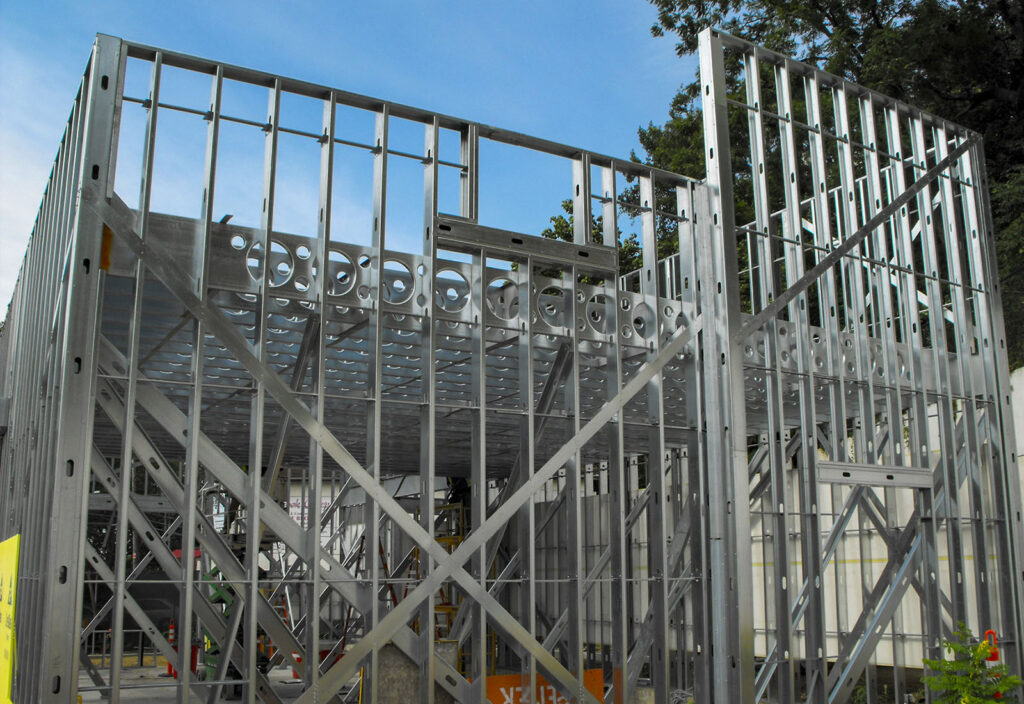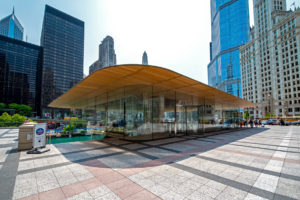Project Overview
The Lighthouse Hill neighborhood, a chain of hills that radiate from the northeast corner of Staten Island, New York, was the site for a new Starbucks coffeehouse. The single-store, free-standing building, located at 1717 Richmond Road, offers a drive-thru window for high-traffic street access with convenient ingress and egress, and the configuration is adaptable to a variety of alternative uses. The design reflects the Starbucks mission statement by nurturing the human spirit and the community of Staten Island.
The Richmond Road Starbucks is a 1,875-square-foot, single-story, load-bearing cold-formed steel structure on a cast-in-place concrete foundation. The exterior Studrite steel stud walls are primarily sheathed with a hard-coat stucco exterior insulation finish system (EIFS) over DensGlass, with some accents of 6-inch solid cedar shiplap planks. The roof consists of an EPDM system over corrugated metal deck supported by Joist-Rite joists. An additional amenity includes cold-form framed canopies over the drive-thru, storefront, and entrance areas.
From an untrained eye, the Richmond Road Starbucks may appear as a simple structure. A single-story, 1,875-square-foot rectangular-shaped building with man-doors, storefront openings with protruding canopies, and an area on the roof utilizing a screen wall. However, making these features work together successfully in a load-bearing cold-formed steel structure required a significant and creative engineering effort.
raSmith was brought into the project to utilize its cold-formed steel design expertise. Some of the primary design challenges for the project were 3 ½ foot tall perimeter parapet walls 8 ½ foot tall mechanical screen walls, 28-foot simple span roof framing, storefront openings, with cantilevering canopies, and shear wall design.
This project received a Second Place Commercial, 2023 CFSEI Design Excellence Award.
