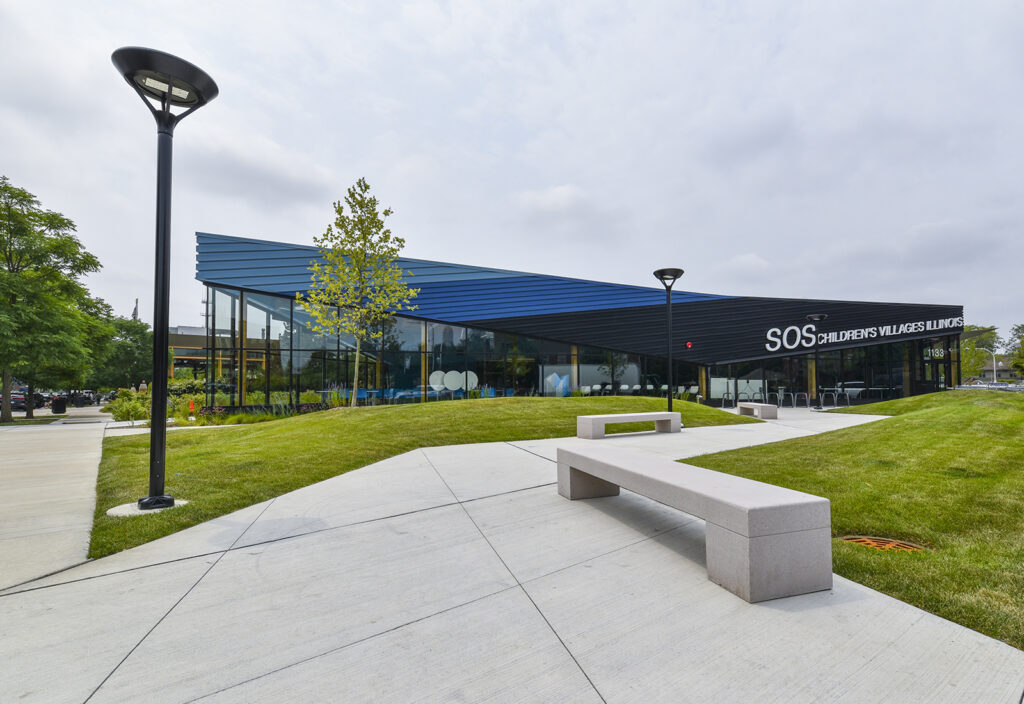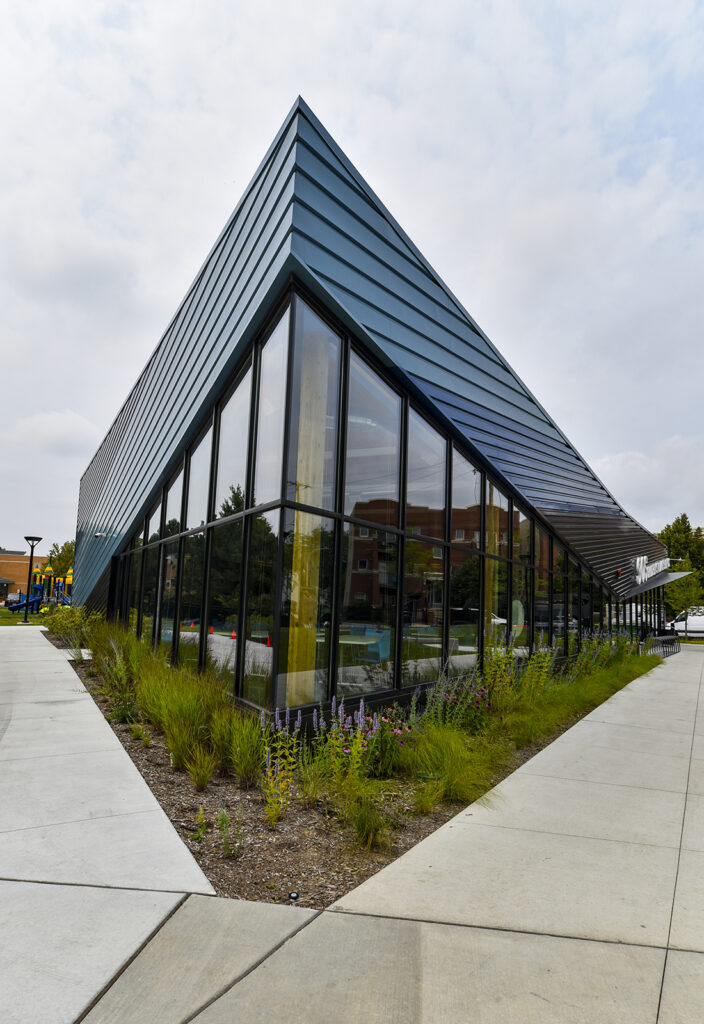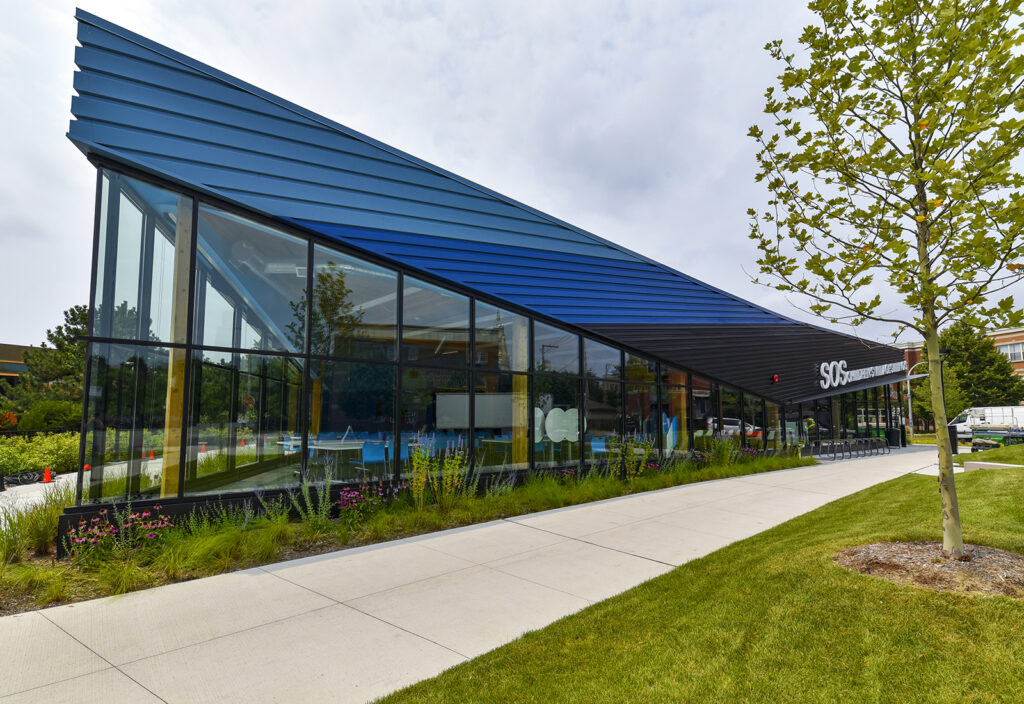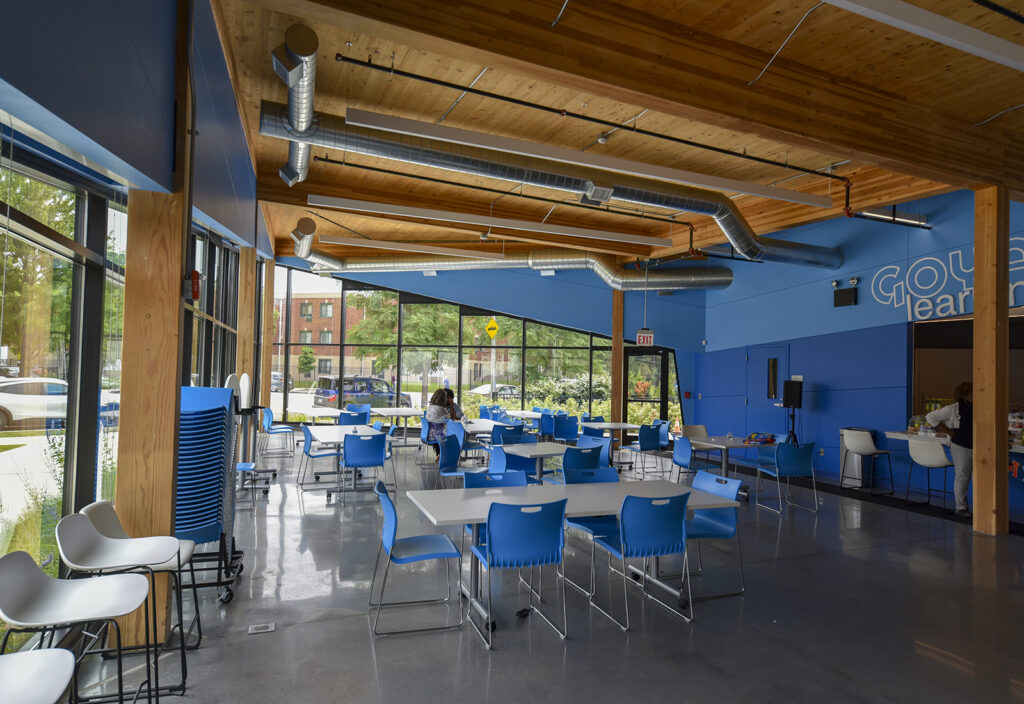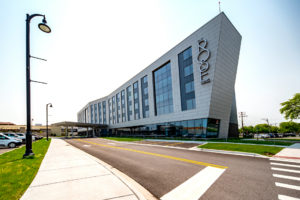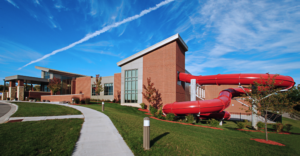Project Overview
SOS Children’s Village Roosevelt Community Center is an 11,000-square-foot space that was completed in October 2020. This single-story building was constructed with a heavy timber post and beam frame, cross laminated timber (CLT) panel roof, and exterior cold-formed steel back-up framing of metal panel veneer. It is expected to serve not only the Roosevelt Square community but more than 5,000 people from the surrounding neighborhoods. The new community center provides programs for academic, therapeutic, social, and recreational support; multi-use spaces for community members to connect to public resources; and a culinary kitchen that provides a space for food and nutrition education and jobs-skills training for the hospitality industry.
raSmith designed the exterior cold-formed steel framing that supports the metal panel veneer. This included bypass framing attached to the CLT roof with deflection clips and hard clips, exterior openings and, most notably, support framing for the continuous sloping curtain walls. A small amount of interior framing for the main entry vestibule was also part of raSmith’s project scope.
This project received a First Place Residential/Hospitality, 2021 CFSEI Design Excellence Award.
