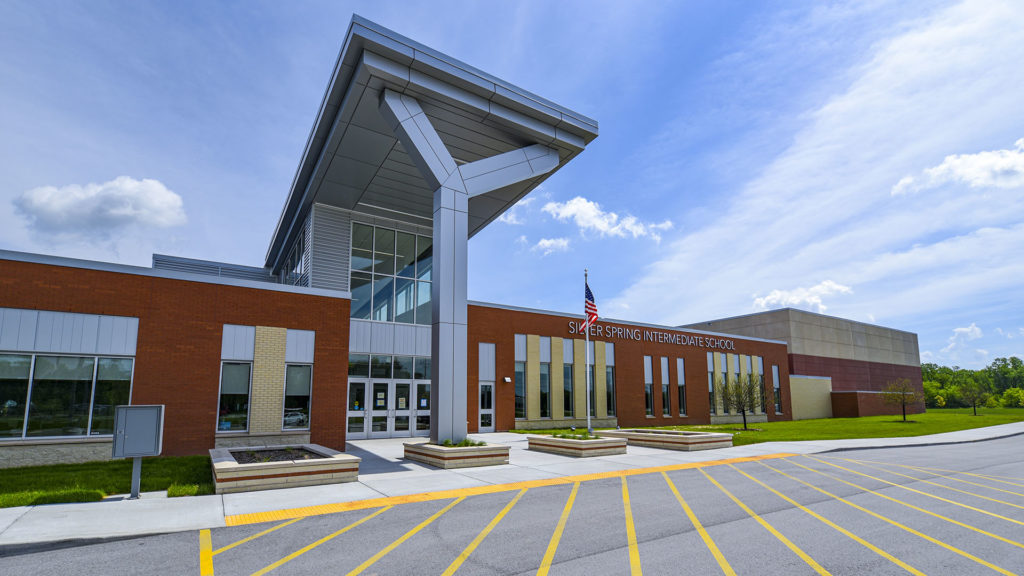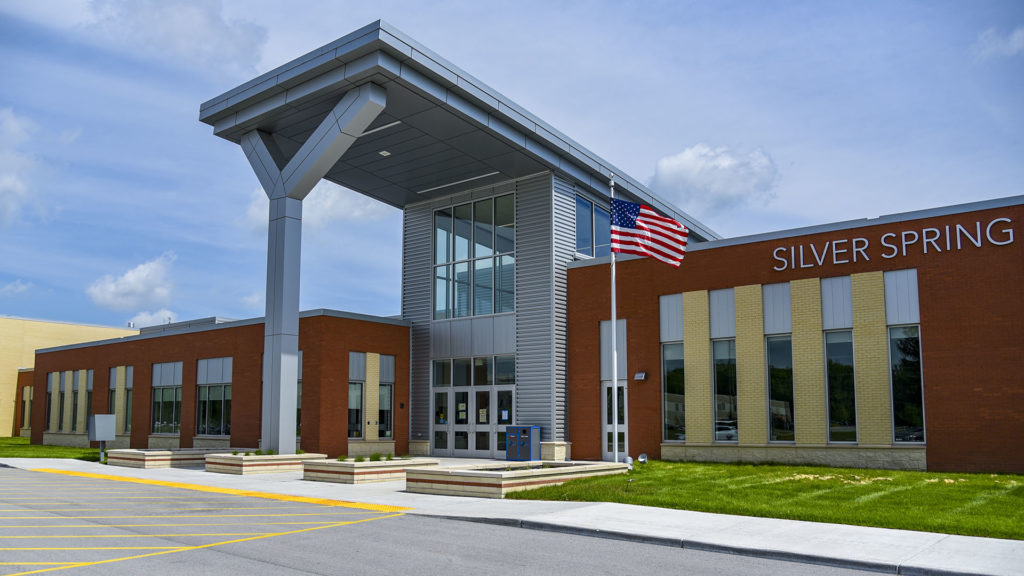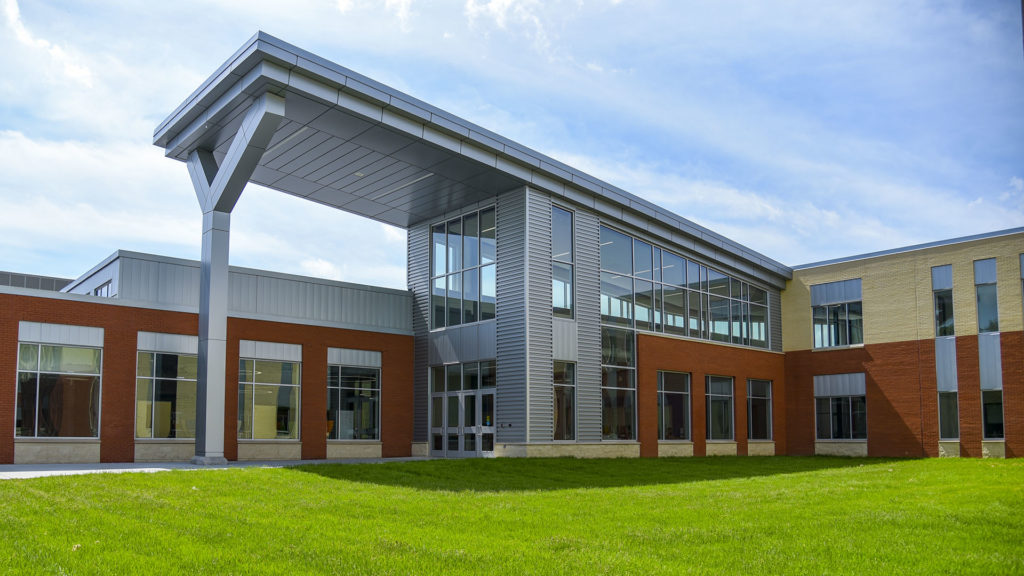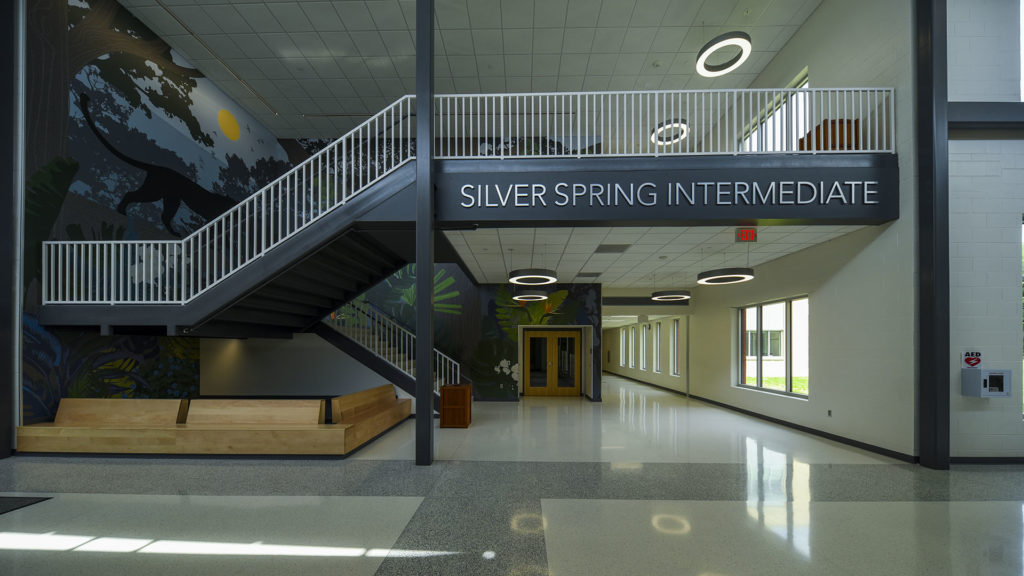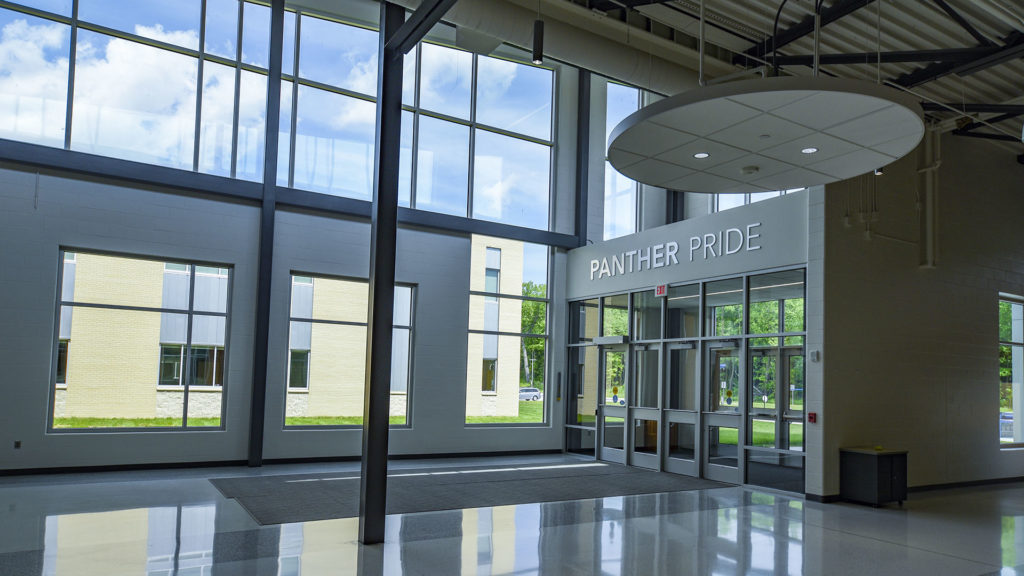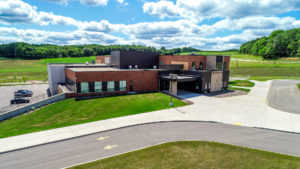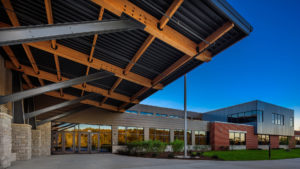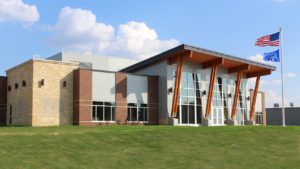Project Overview
The architectural concept for the Hamilton School District’s new Intermediate School required raSmith to find ways to use traditional materials such as loadbearing masonry walls and brick cladding while also creating the open, collaborative learning environments favored by modern school designers. In addition to the numerous exterior window openings, the floor plan developed by Plunkett Raysich Architects also included enormous windows in interior loadbearing walls between central “breakout spaces” and the individual classrooms surrounding them. Among other benefits, these openings allow the breakout spaces to be used as additional instructional space since the teacher can send students outside of the room to work independently and still keep an eye on students working outside of the actual classroom.
raSmith used loadbearing masonry piers as well as steel columns hidden within the masonry to support roof and floor framing above the large interior openings. A precast concrete plank floor system was utilized for a majority of the space in the classroom wings, while roof framing primarily consisted of open-web steel joists. Several classroom “pods” were created using the same floor plan, clustered around a larger “pod” that featured a library space on the second floor and art rooms below. For the library, raSmith worked with the architect to maximize the amount of open space and make the reading area column-free.
The most striking feature of this building is the long 2-story corridor space with huge Y-shaped columns holding up extended canopies on both ends. These distinctive Y-columns were wrapped in metal panels to protect the large steel columns. The tall, open space created by this corridor lets in a tremendous amount of natural light and clearly marks the main entrance to the building. Adjacent to this main hallway is a cafeteria space as well as a new gymnasium. The gym uses loadbearing precast wall panels.
Due to the massive scale of this project, it was necessary to separate a few different areas of the building using firewalls. raSmith developed a series of creative solutions using specialty connections that allowed framing to bear on the firewalls for support during typical conditions, but fall away in the event of a fire to prevent the collapse of one area of the building from allowing a fire to spread to other areas.
