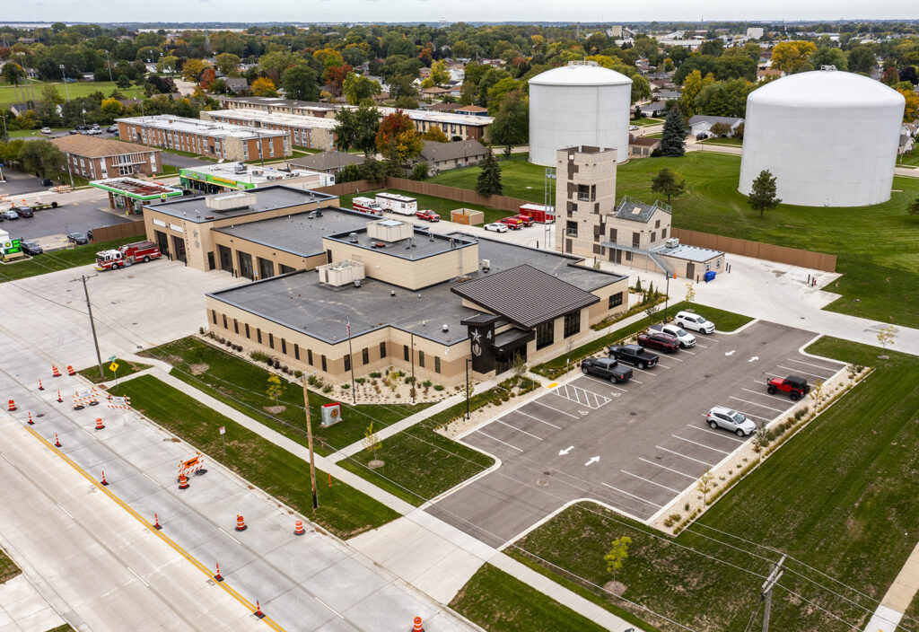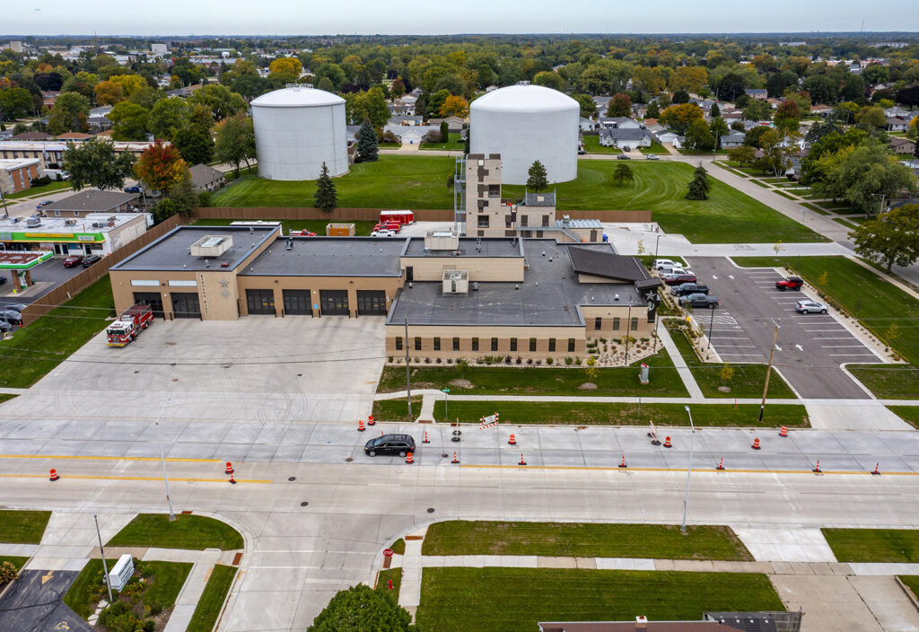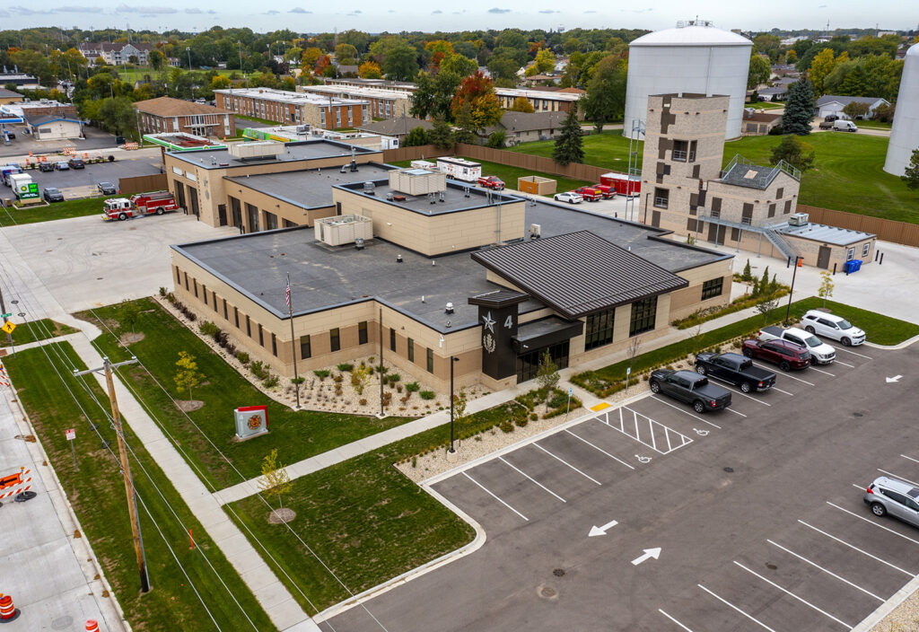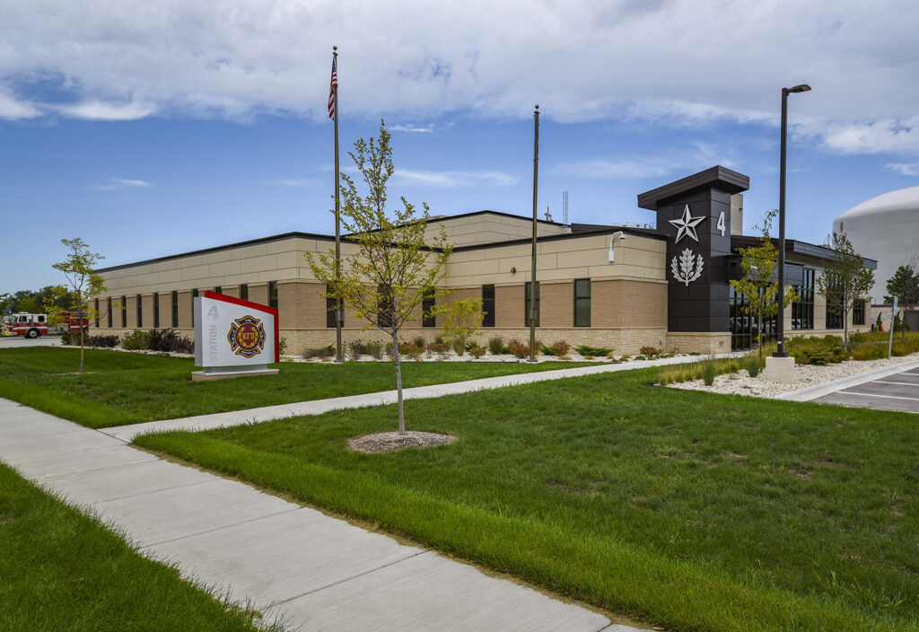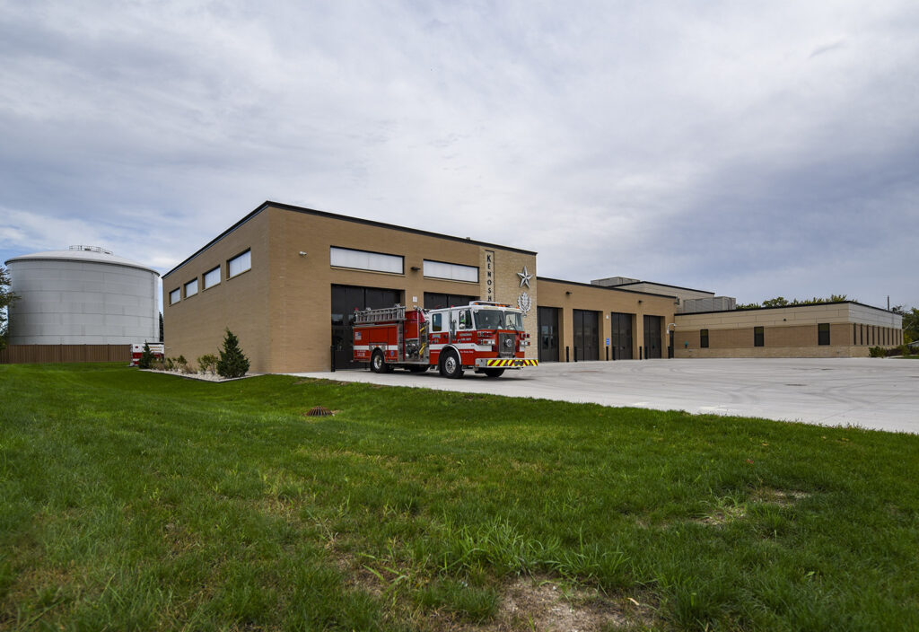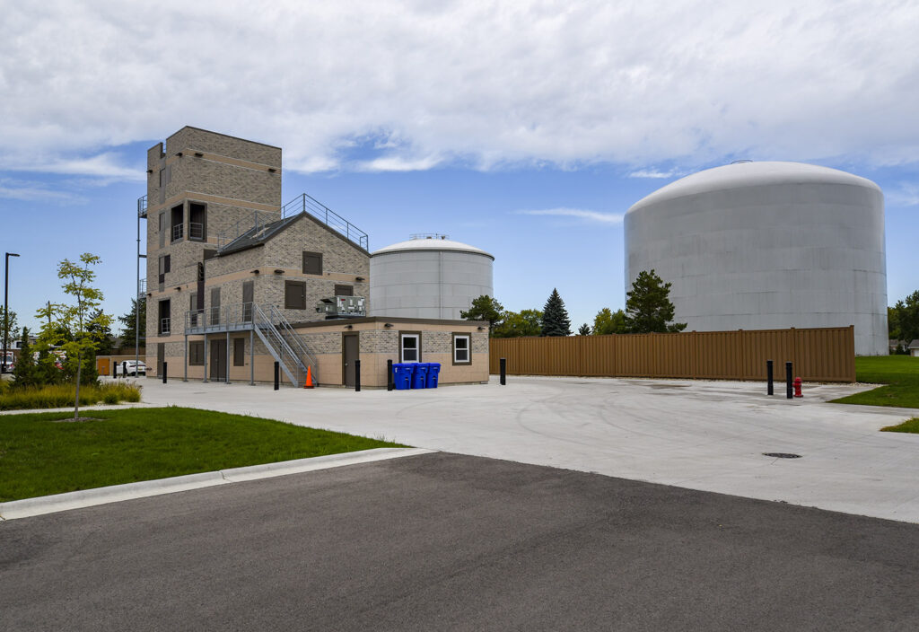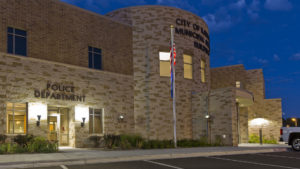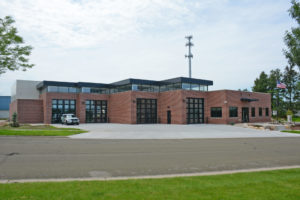Project Overview
The City of Kenosha required a new fire station to replace aging Fire Station No. 4, and chose to locate the new station on the same 3.5-acre property as existing Fire Station No. 4 at the intersection of 60th Street and 48th Avenue. A new three-story training tower was also included in the site design. Accommodations were required to maintain operations for the existing station during the construction of the new station.
SEH Architects engaged raSmith to prepare site design and permitting with access, parking, geometric site development, utility design, erosion and sediment control, and stormwater management considerations. raSmith completed a survey of the existing topography and utilities for site planning, construction phasing, and design purposes. Access to 60th Street required an emergency vehicle warning system.
The construction phasing required temporary stormwater management considerations during construction of the new station and while operations of the existing station were maintained. Once the new station was operational, the final stormwater management facilities were installed. The stormwater management facilities and site access were designed and constructed to consider future reconstruction of 60th Street.
