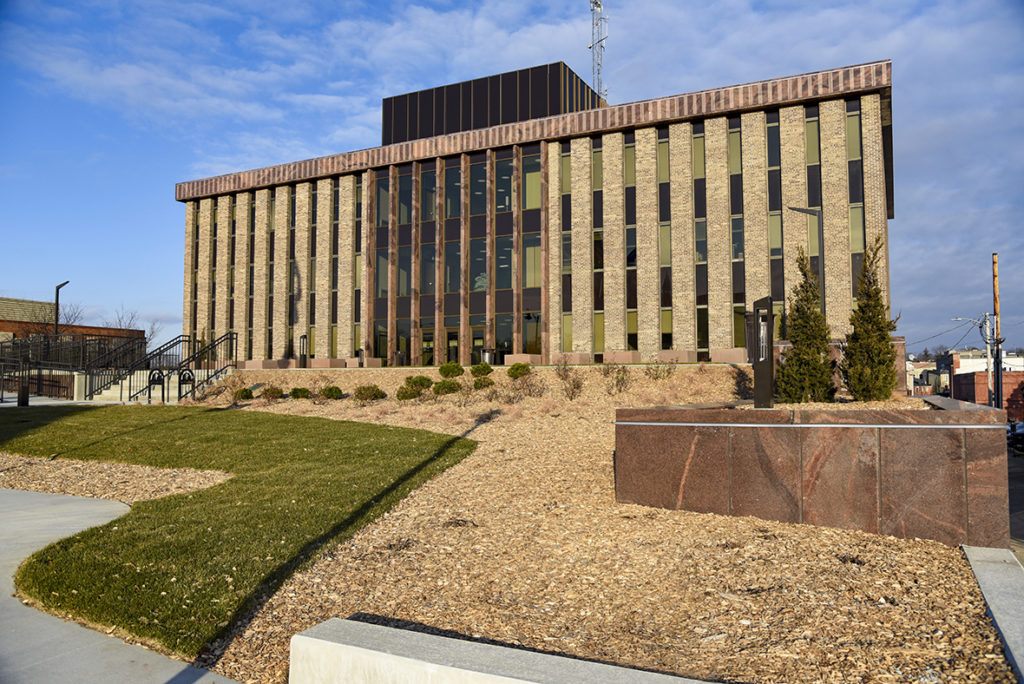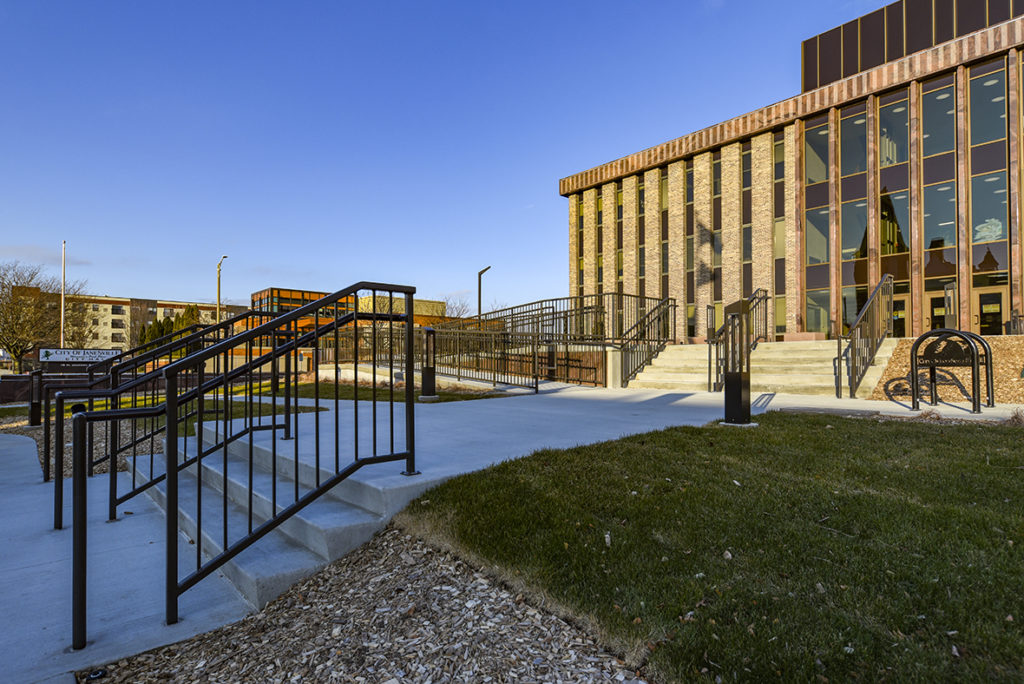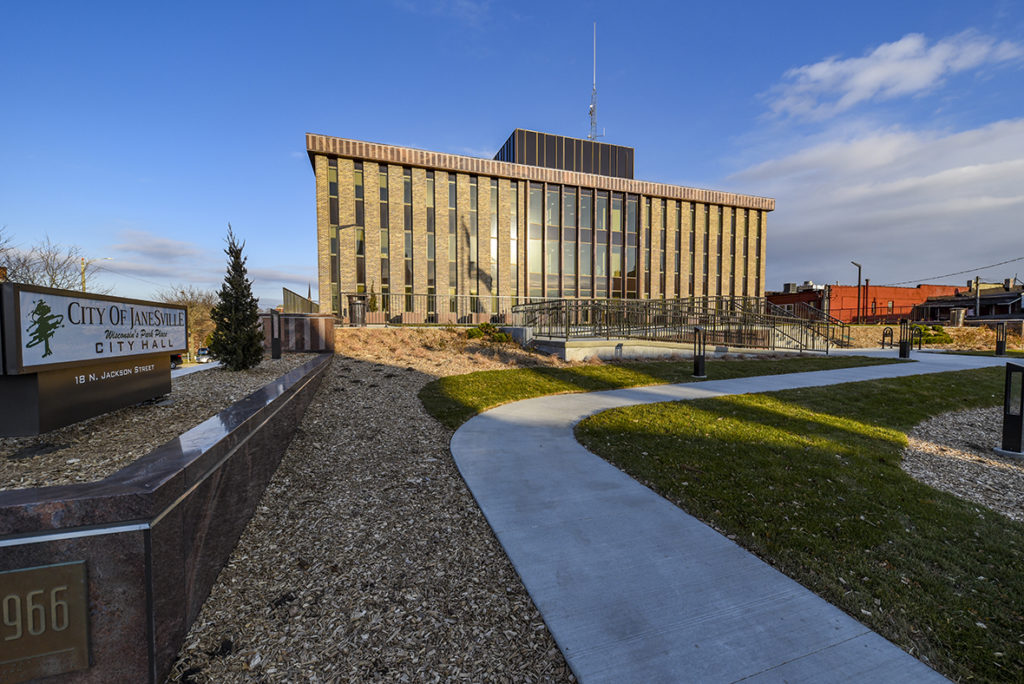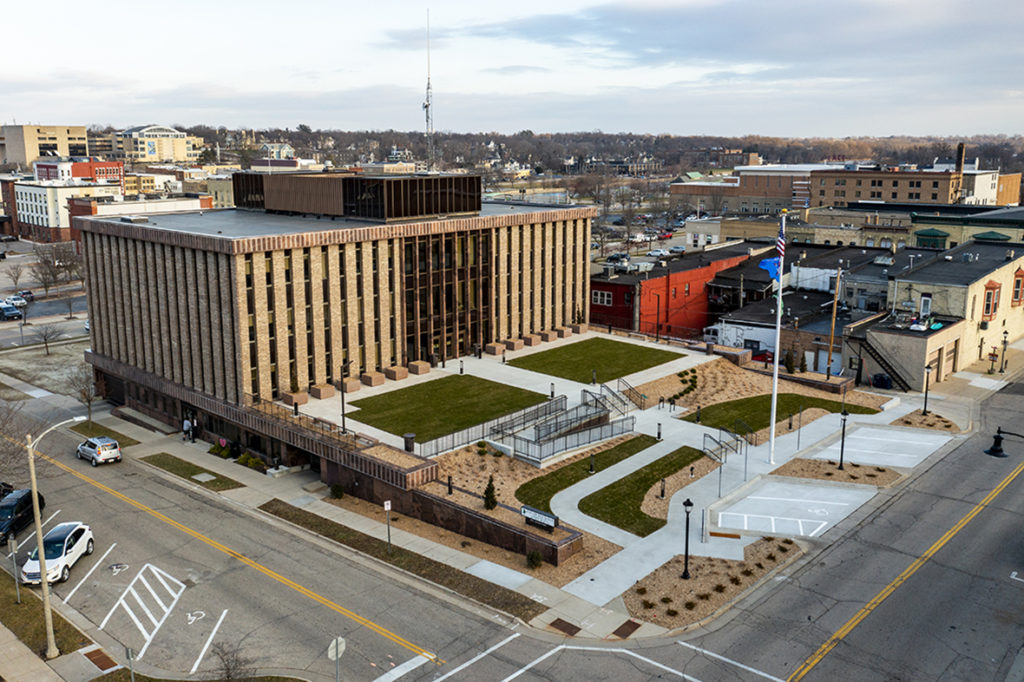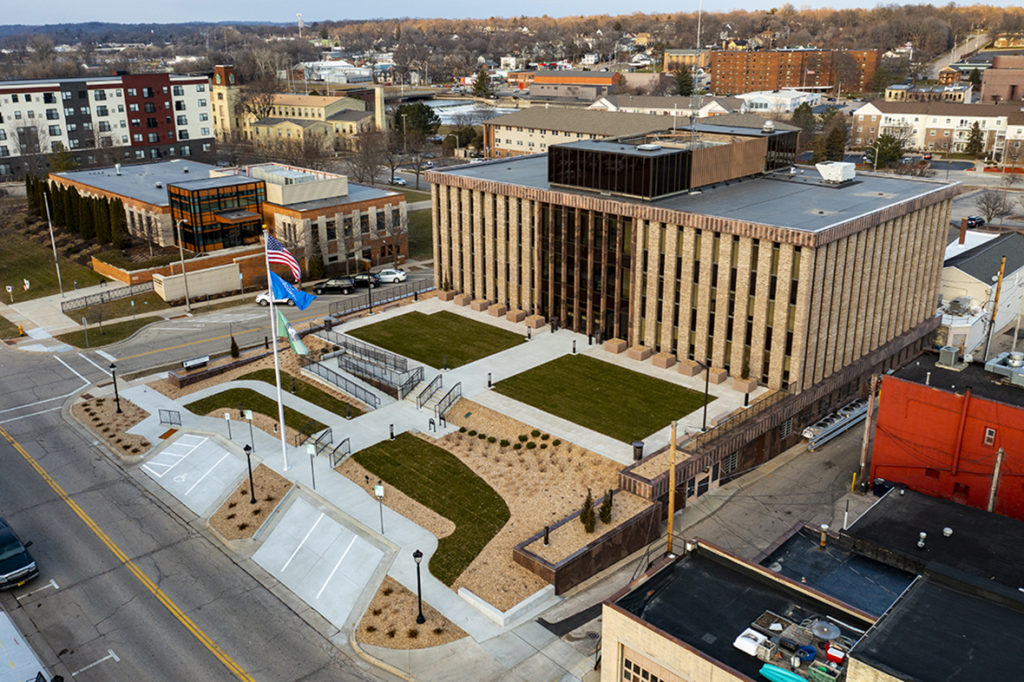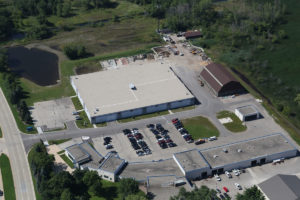Project Overview
raSmith performed a structural assessment and repair design for the Janesville City Hall outdoor plaza. Constructed in the 1960s, Janesville City Hall includes a two-level outdoor plaza area over two stories of occupied space.
This project included complete removal and replacement of the existing waterproofing system, extensive repairs to the existing concrete structure, and a redesign of the plaza landscaping, hardscaping, and site grading. During construction, blisters formed underneath the newly installed waterproofing system prior to the installation of the overburden (i.e., landscaping and hardscaping). Essentially, the new system had failed within weeks of placement.
James G. Otto Architect, LLC was retained to observe the waterproofing system, provide analysis and opinion of probable causes of the failure, and provide recommendations for remediation.
