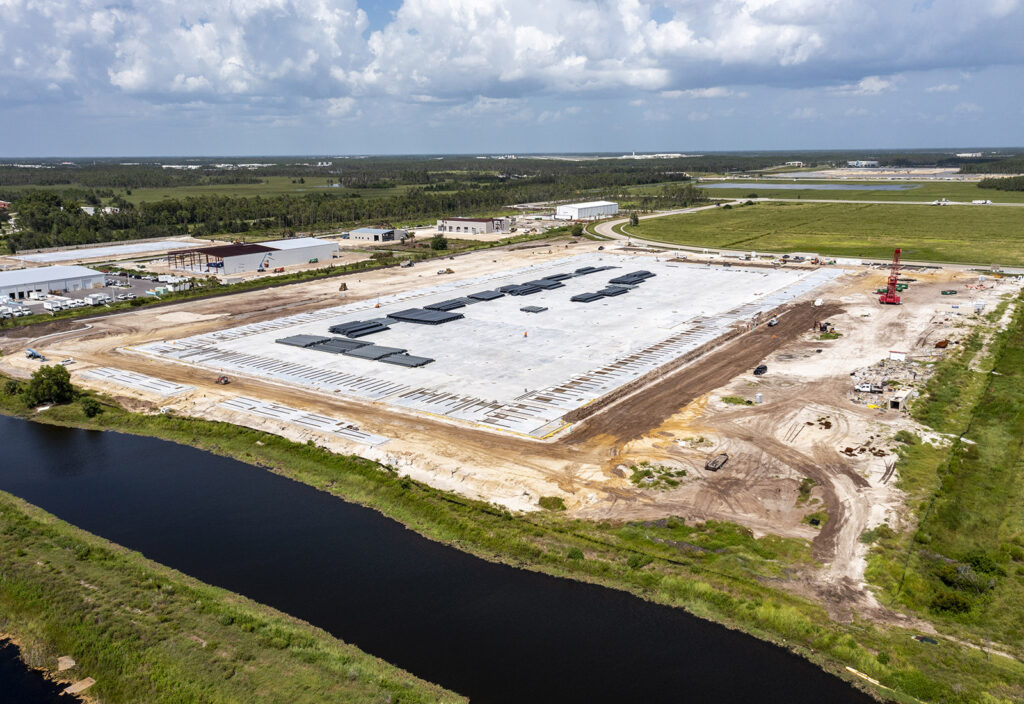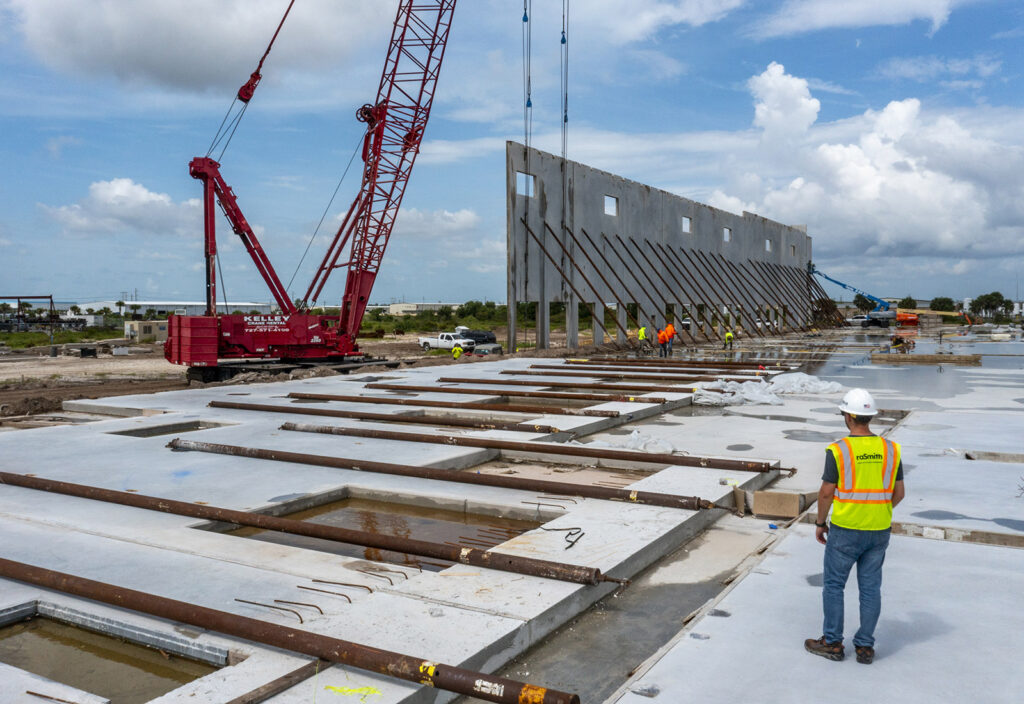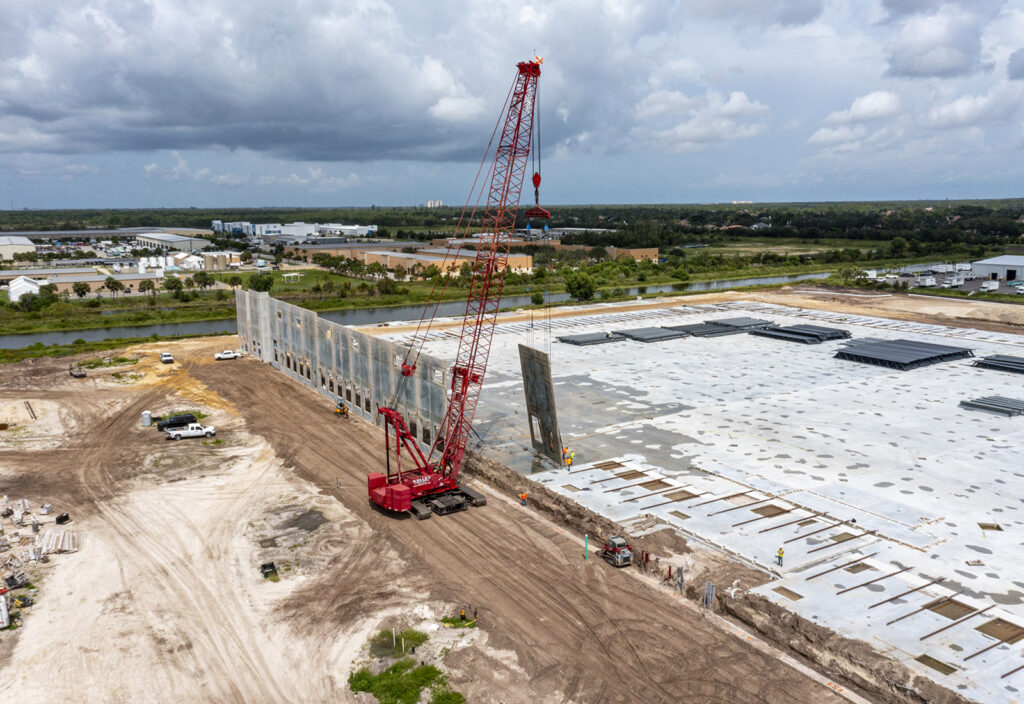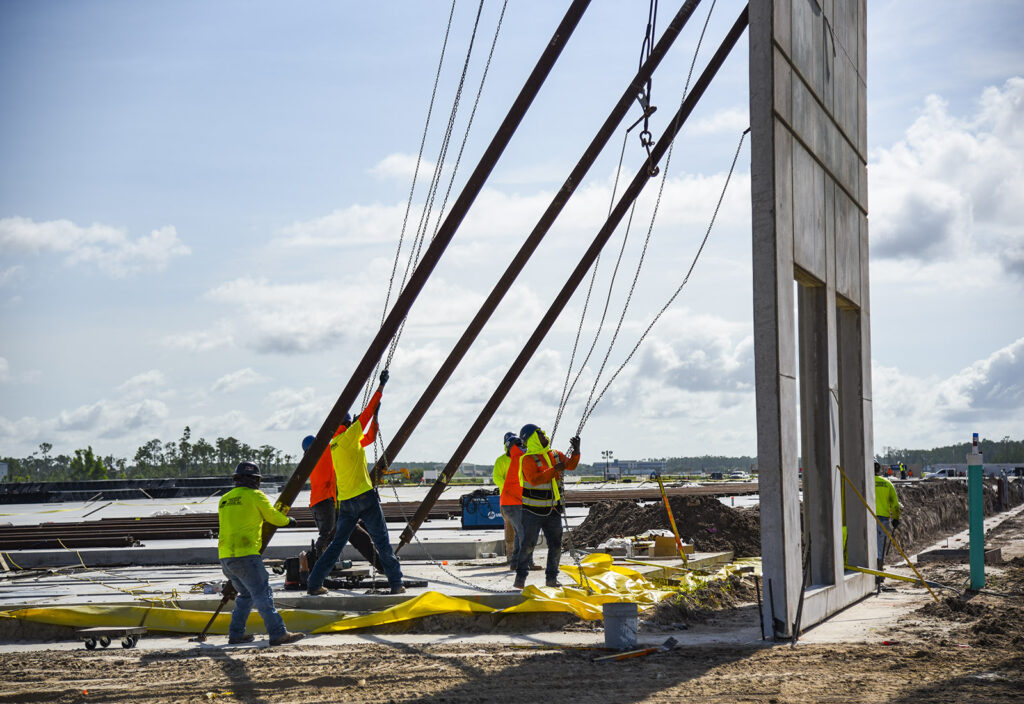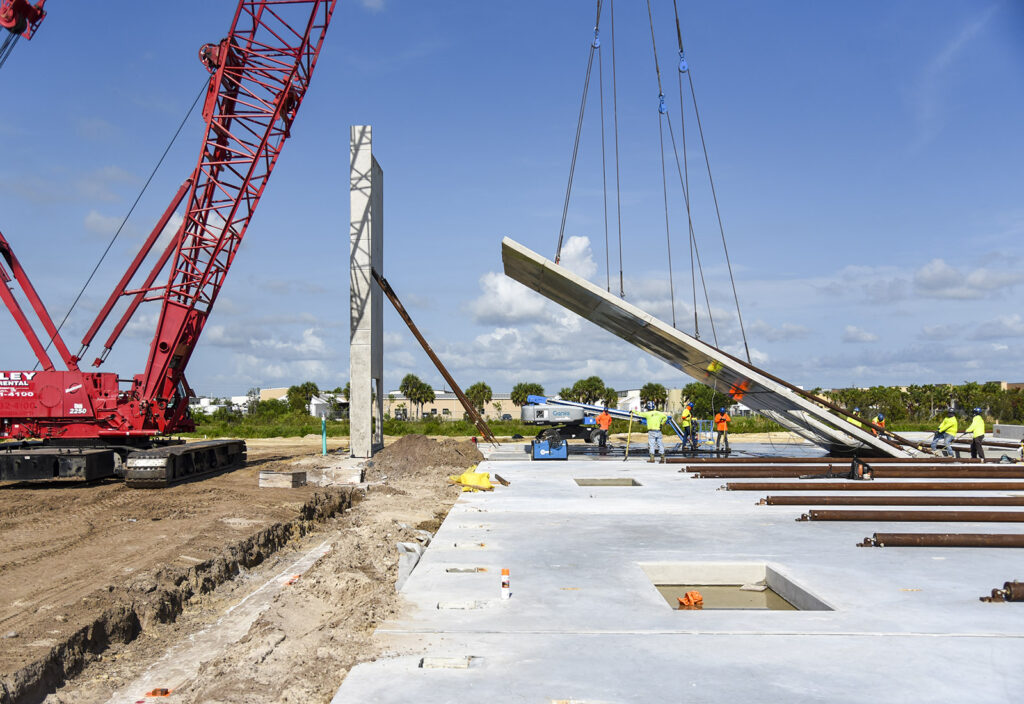Project Overview
The Highland Commerce Center of Fort Myers offers 481,933 square feet of warehouse space. This significant structure is southwest Florida’s largest cross-dock warehouse, strategically responding to the escalating demands of the online shopping era. As the world’s need for expanded warehouse capacity remains constant, this facility is addressing the need with a more modern functional space.
This strategically located structure is surrounded by industry giants such as Amazon and Wayfair. With the flexibility to accommodate two tenants, if the full space is not needed, this facility is a great addition to Florida’s retail market and will enhance the Fort Myers industrial market.
From an engineering standpoint, raSmith took on the roles of both the engineer of record and the specialty engineer for this project. By seamlessly fulfilling both roles, raSmith was able to be involved from conceptualization to construction. This comprehensive approach enabled the team to understand the project in its entirety and offer value engineering recommendations throughout the life of the project. This led to substantial cost savings for the owner without compromising the building’s structural integrity. As the engineer of record, raSmith was responsible for the overall building design, including foundations, steel columns, frames, and roof framing. As the specialty engineer, raSmith designed the concrete tilt-up panels, which also acted as the building’s lateral system in addition to the interior moment frames. This type of construction is common throughout the United States and is an efficient way to construct a building, especially of this size, as the exterior wall panels carry both vertical and lateral loads, eliminating the need for an exterior column and beamline.
It is worth noting that the facility can accommodate over eight and a half football fields within its expansive interior. The project’s efficiency stems from the ability to pour full concrete panels on-site, eliminating the transportation restrictions and logistical challenges associated with casting the panels off-site. Once the panels are formed, the walls can be constructed in under 20 business days, which makes for a timely building schedule. Although the panels are not easy to maneuver, modern technology and information have paved the way for specialized cranes and lifting mechanisms to be able to effortlessly manage the weight. For a tangible comparison, a typical panel without openings weighs approximately 165,000 pounds – equivalent to the weight of over 12 African elephants.
Project Gallery
Related Markets
Related Services
Related Projects
Sorry, we couldn't find any posts. Please try a different search.
