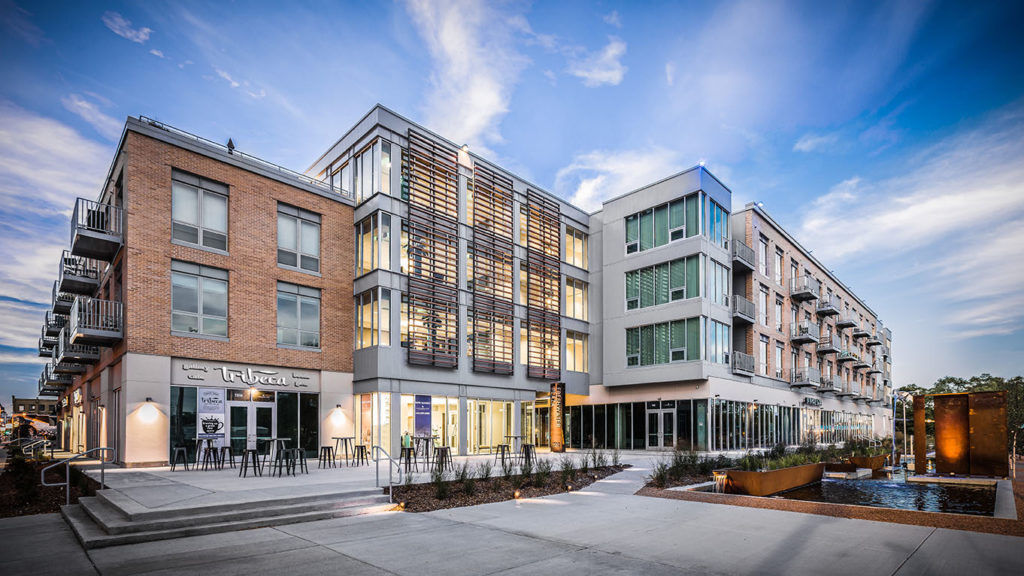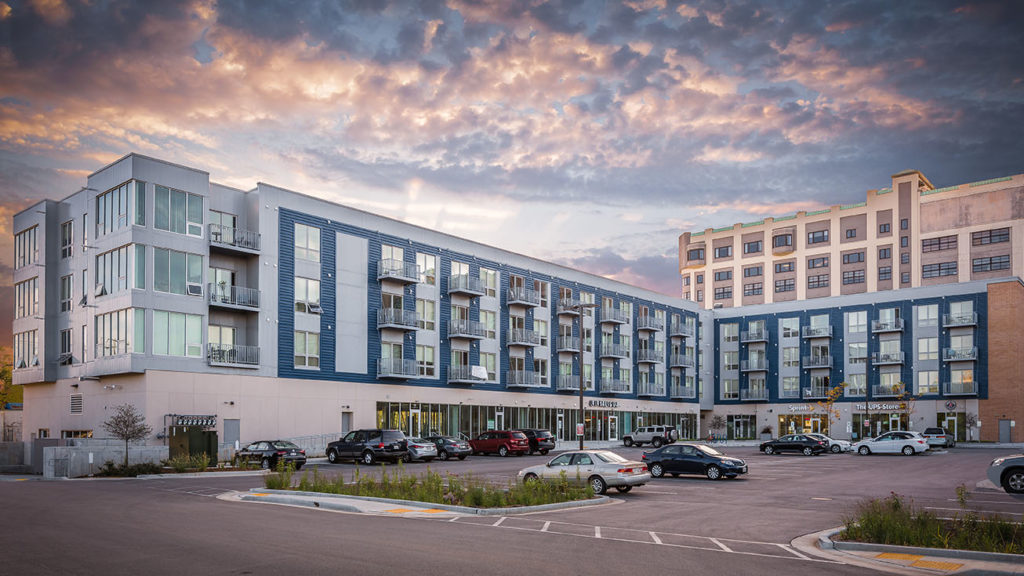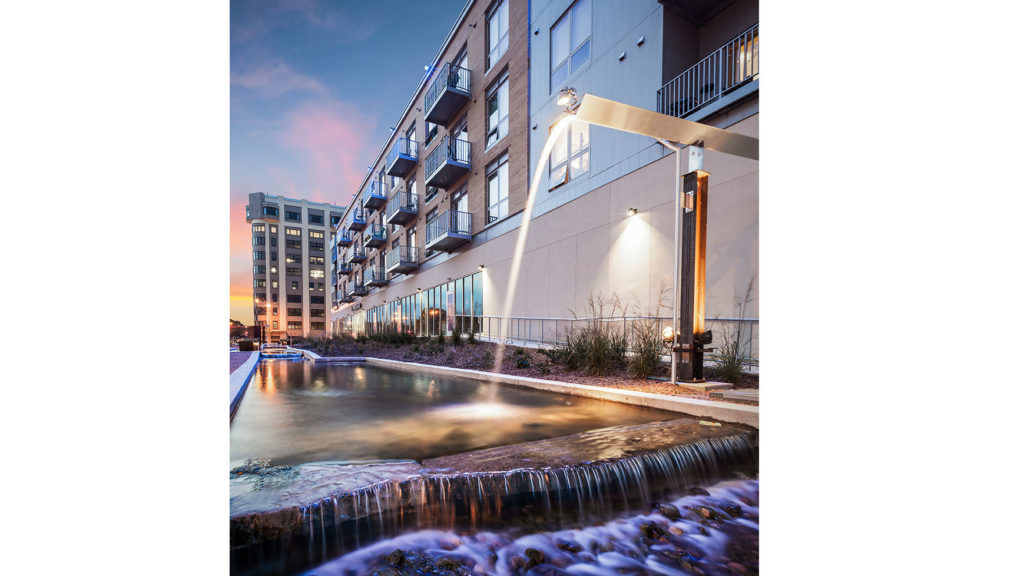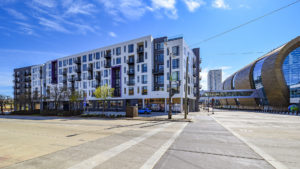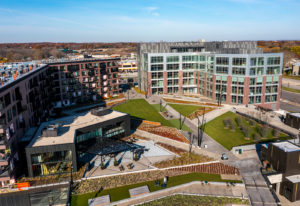Project Overview
Located at the edge of the Great Lakes, the University of Wisconsin-Milwaukee School of Freshwater Sciences is the only graduate school of freshwater science in the United States and only the third in the world. At the gateway to this world-renowned facility is an apartment complex that rests on a former brownfields site. raSmith’s structural engineers worked with Eppstein Uhen Architects and developer Wangard Partners to design an L-shaped, four-story mixed-use building comprising lower-level parking, first-floor retail and three levels of apartments.
Originally slated to be a pile foundation-supported system built over a complicated sub-terrain site, our structural engineers suggested a less costly rammed aggregate pier (RAP) foundation system that ultimately was incorporated into the design, resulting in cost savings to the owner. The lower-level parking and at-grade retail areas were designed to be column-free. The functional and aesthetic benefits to these areas were possible with the design of precast double tees on both precast levels in order to clear span width of the building.
Photos provided courtesy of Wangard Partners, Inc.
