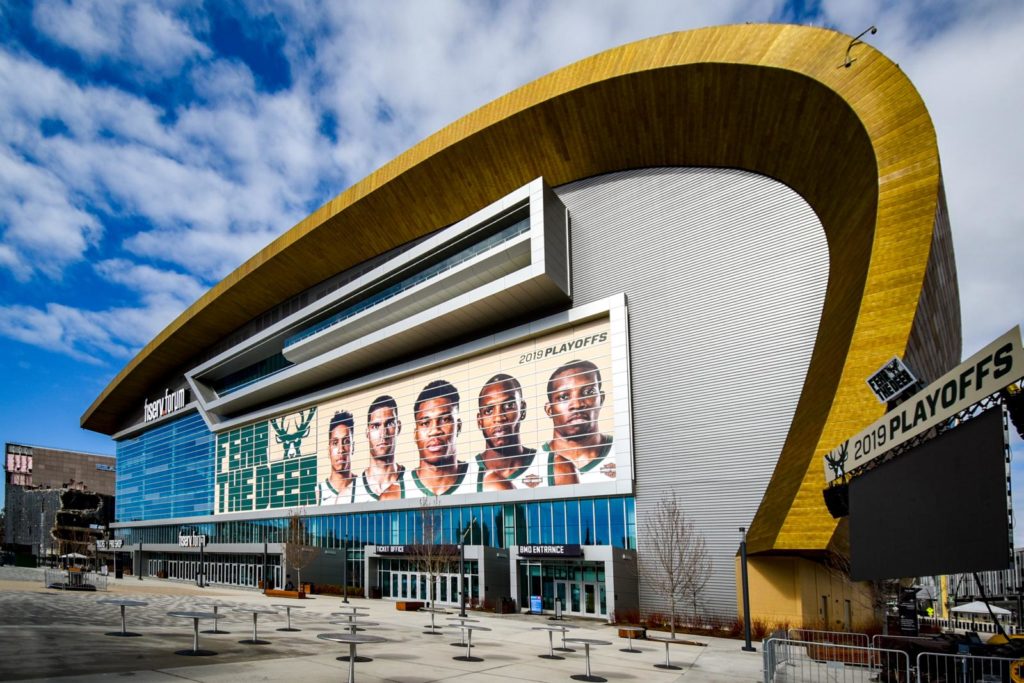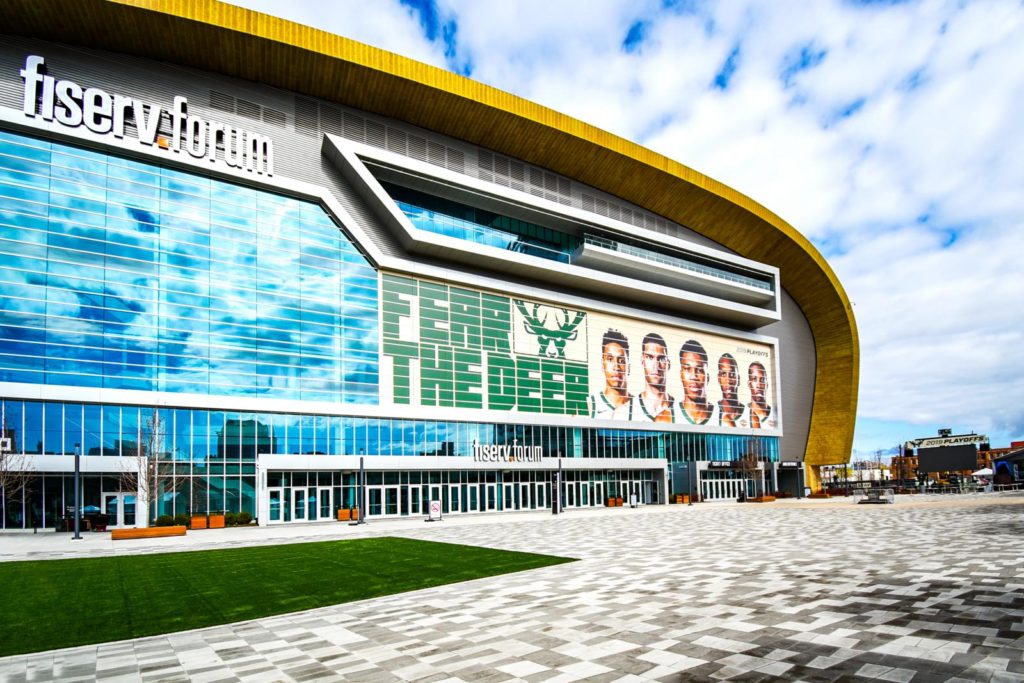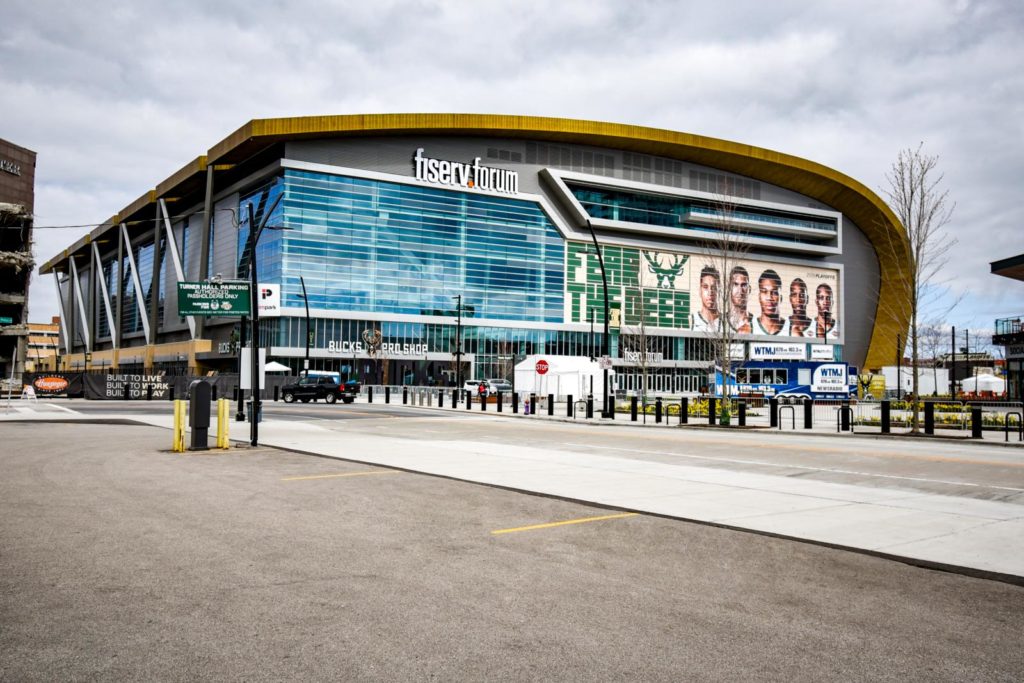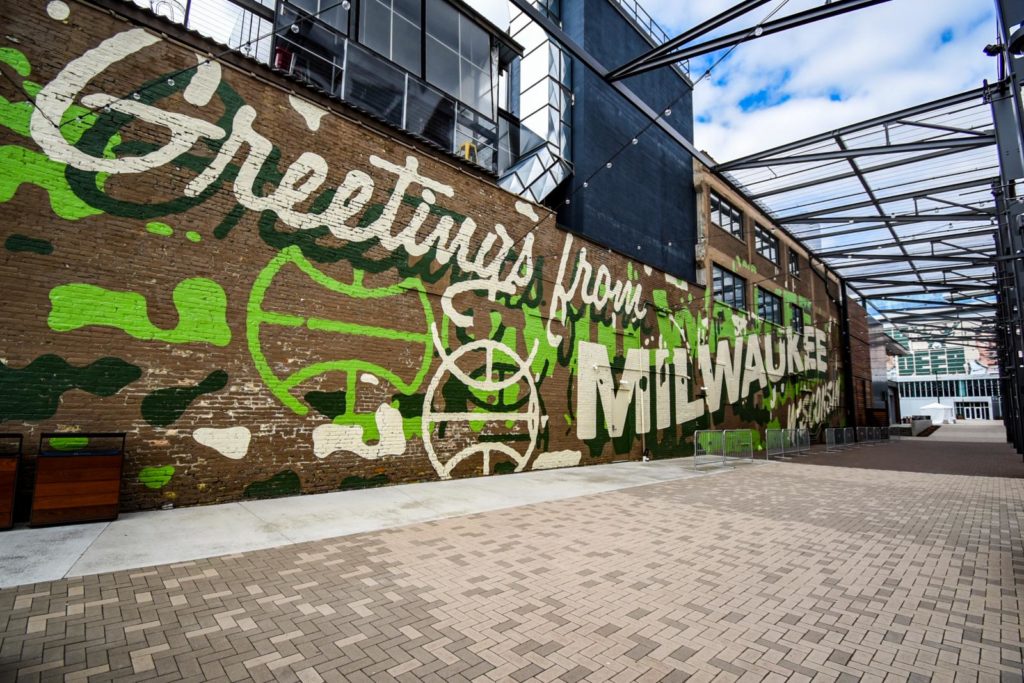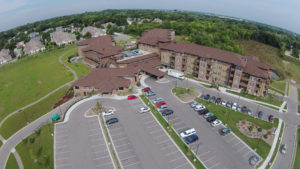Project Overview
Fiserv Forum is a state-of-the-art, 714,000 square foot multi-purpose arena and home to the Milwaukee Bucks basketball team located in downtown Milwaukee. raSmith provided cold form framing for the bathrooms and concession stands on the top level of the Fiserv Forum. Both the bathrooms and concession stands were free-standing units which did not allow for any external structure to connect the wall studs to during the project. Several walls were not perpendicular to each other which added difficulty to the ceiling joist layouts. raSmith was also responsible for coordinating the location of the BTUs on the handlers on top of both the bathrooms and concession stands.
raSmith engineers configured the blackout curtains that surround the entire upper level of the Fiserv Forum to drop down and connect to a beam within the arena as the blackout curtains had to span a far distance and could not be supported from the roof deck. The structure that allowed for the connection of the curtains was few and far between and required raSmith to use larger and longer continuous members. With the lack of connections, this also meant that the available connections had to resist more load.
