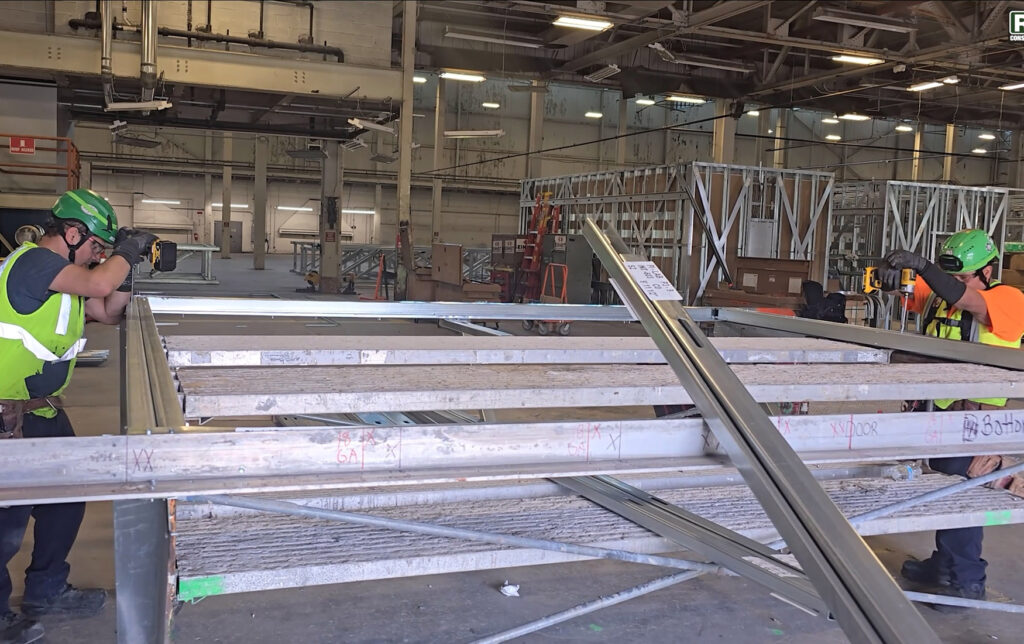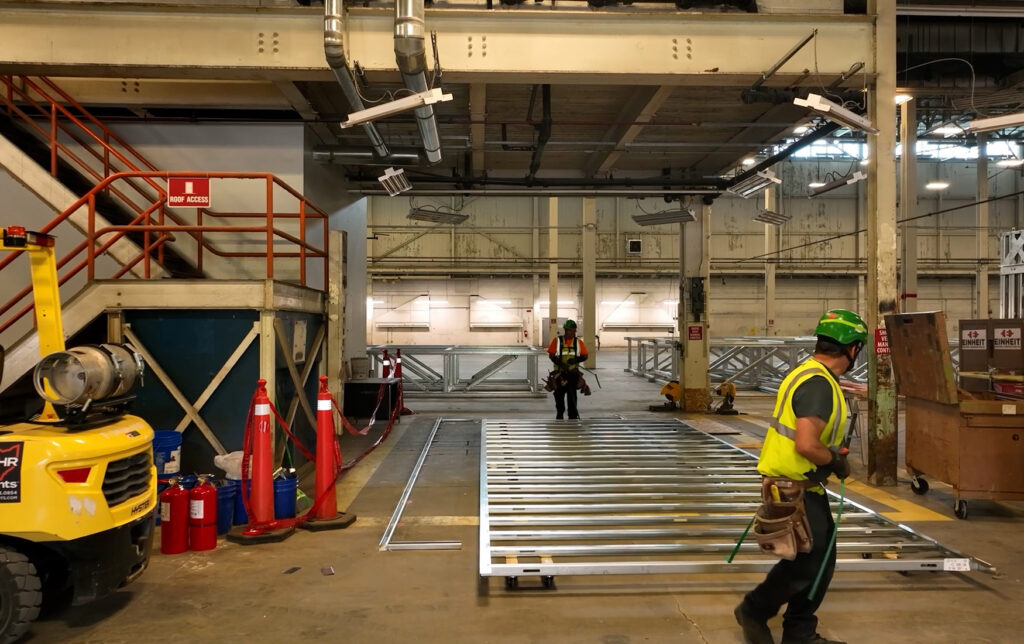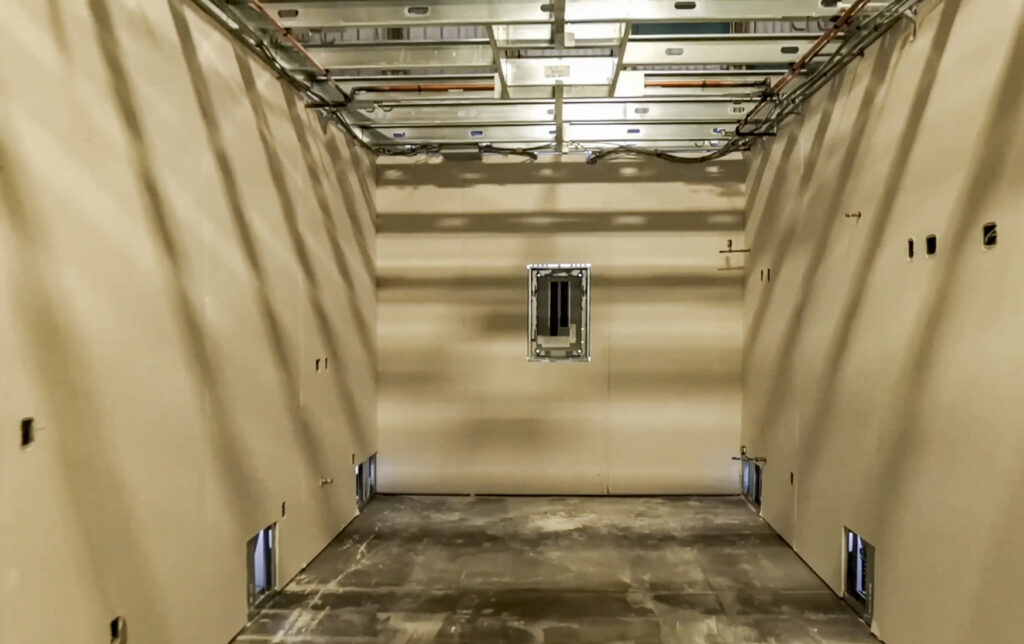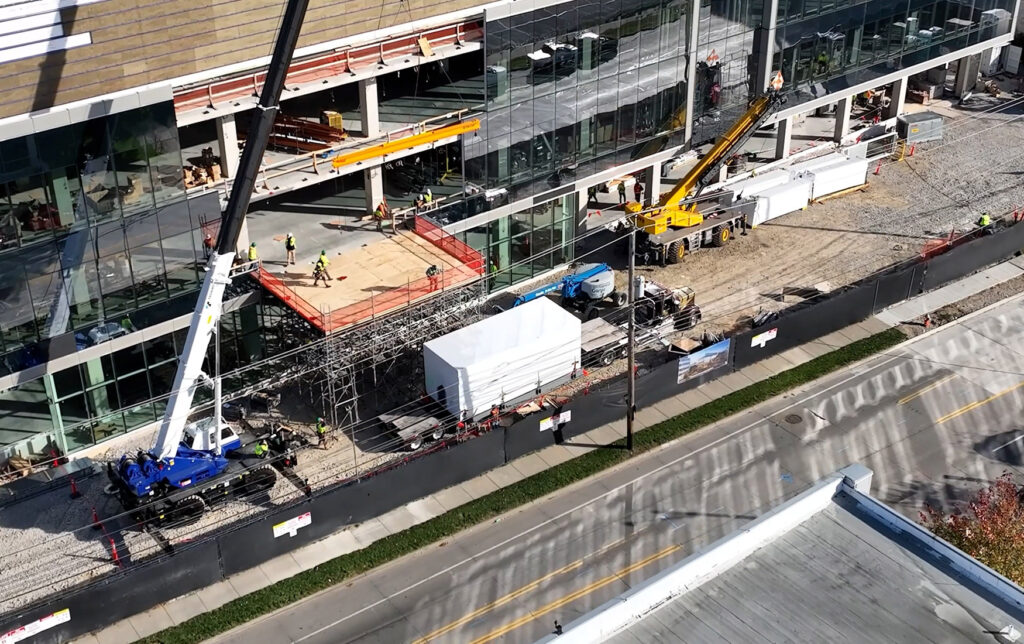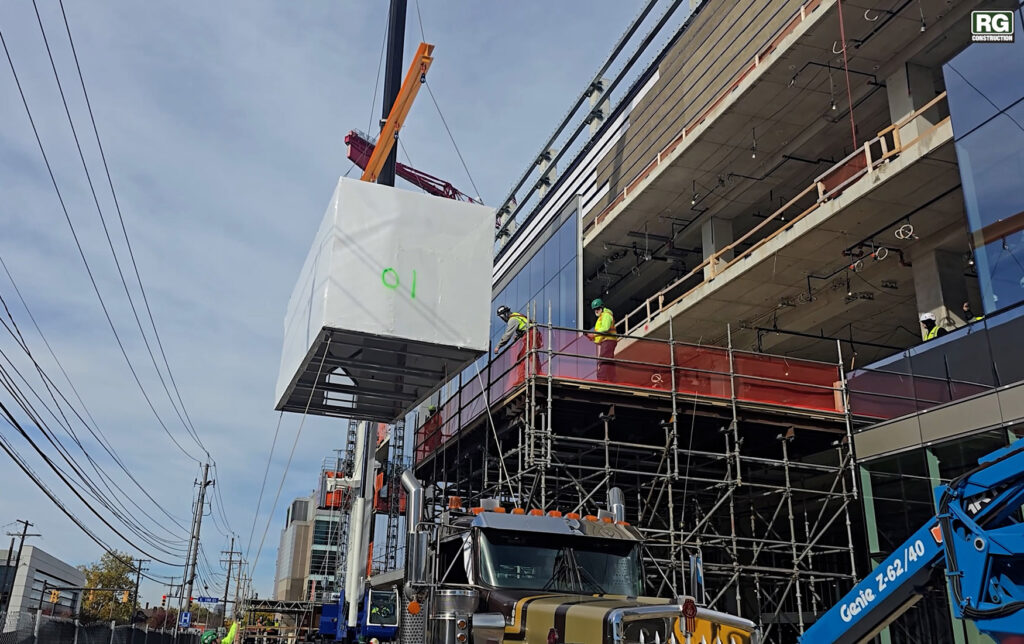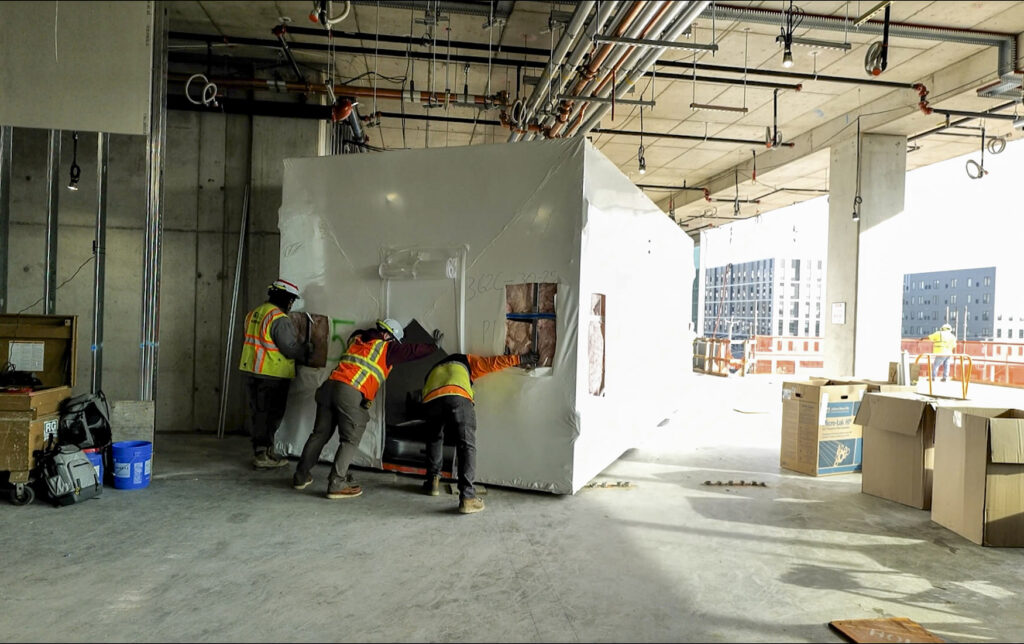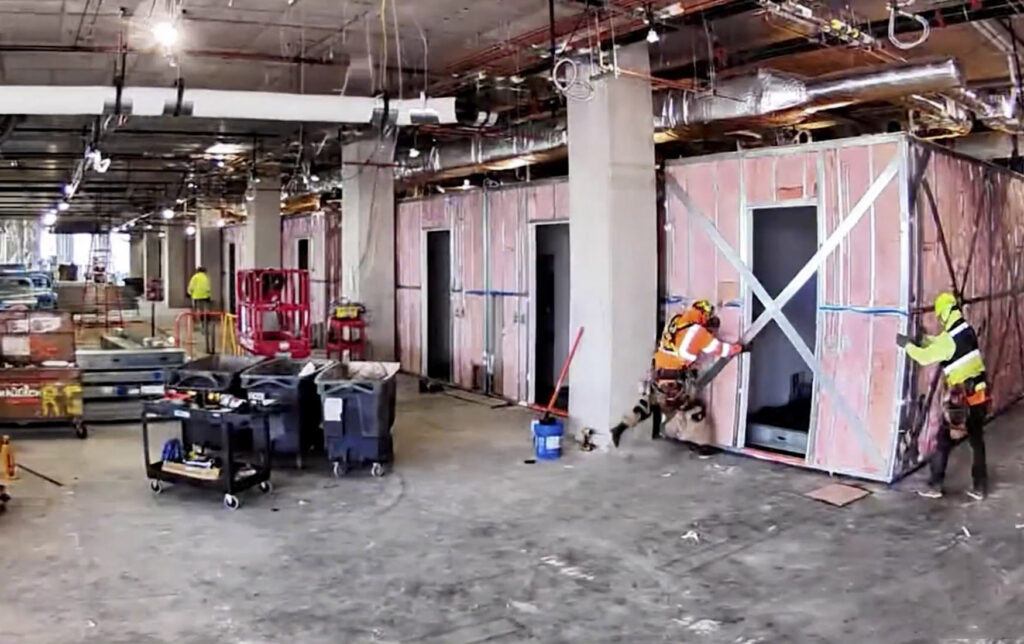Project Overview
raSmith played a pivotal role in a modular research lab “pods” project at the Cleveland Clinic in Cleveland, Ohio. This groundbreaking project involved pods that were constructed off-site, transported by semi-truck, lifted to the second floor, and rolled into position. raSmith was closely involved in every aspect of this unique project, from providing the cold-formed steel (CFS) design of the free-standing pod structures to ensuring they could be lifted, rolled, and securely positioned. Notably, the pods were fully furnished before transport—an important detail that increased the overall weight and added to the engineering challenge, as the need to keep deflections down and provide a relatively stiff pod was essential to prevent cracking of the interior drywall during movement.
The project entailed designing the lifting connections and the load transfer mechanism, as well as developing innovative solutions for moving and anchoring the pods in place. During the planning phase, numerous strategies were explored, ultimately leading to the development of a cost-effective solution for moving and securing the pods.
The project’s success depended on overcoming several significant engineering challenges. When raSmith was contracted for this project, we worked closely with our client to determine the best way to construct the interior labs off-site, transport them several blocks, lift them into the air, and roll them into place.
One of the critical challenges was identifying a rolling device capable of supporting the 10,000-pound pods. Appropriate safety factors were applied to account for the varied loading conditions and transportation methods. Car jacks (shown above) were considered initially due to the high load capacity and the ability to easily raise and lower the pods. However, most lacked the 360-degree rotation needed to position the pods, which ultimately led to caster-type rolling devices. Once a suitable rolling device was found, weight distribution needed to be addressed not only for rolling but also for lifting. It was ultimately decided to lift the pods at the same location where they would be rolled.
Four sets of lifting and rolling points were evenly spaced along the pod’s long sides, ensuring stability. CFS spreader beams provided sufficient surface area to fully support the rolling devices while evenly distributing the pod’s weight. Additionally, the use of 97 mil (12-gauge) posts, spreader beams, and clips enabled the highest-capacity connections with the fewest required lifting points. The spreader beams were designed for easy removal with minimal disruption to the completed interior drywall.
This innovative approach reduced on-site carpentry by 40% and eliminated 17,000 labor hours. Its success has led to the development of a larger modular prototype and growing interest in expanding this construction method to future Cleveland Clinic projects.
This project received a Third Place Commercial, 2025 CFSEI Design Excellence Award.
Project Gallery
Related Markets
Related Services
Related Projects
Sorry, we couldn't find any posts. Please try a different search.
