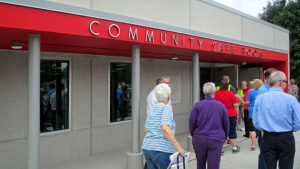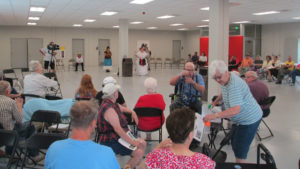 If you lived in a mobile home, where would you take shelter? For the 450 full-time residents of the Highland Manor Mobile Home Community on the south side of Madison, Wisconsin, this was a serious concern. That’s because mobile homes are particularly vulnerable to damage during severe weather events, and communities similar to Highland Manor have been devastated by storms in the past.
If you lived in a mobile home, where would you take shelter? For the 450 full-time residents of the Highland Manor Mobile Home Community on the south side of Madison, Wisconsin, this was a serious concern. That’s because mobile homes are particularly vulnerable to damage during severe weather events, and communities similar to Highland Manor have been devastated by storms in the past.
Working together with homeowners in the community, the City of Madison and FEMA, the Highland Manor community safe room project team overcame significant design challenges to deliver what is one of the largest freestanding safe room in Wisconsin.
Superior Standards Deter Tornado Destruction
The Highland Manor facility meets stringent criteria that qualify the building as both a safe room and a storm shelter. Meeting these stringent requirements can, in fact, save lives. The agency noted that more than 5,600 total deaths between 1950 and 2001 were attributable to tornados. This actually exceeds the combined death toll from hurricanes and earthquakes!
In order to qualify for $1.2 million in Federal Emergency Management Agency (FEMA) grant funding, the building had to meet the agency’s P-361 requirements for safe rooms. These design criteria are in place for the safety of those who seek refuge. A structure that meets the criteria intends to provide a superior level of protection against extreme wind speeds and flying debris associated with tornados.
FEMA’s guidelines are beyond what most engineers need to consider for their upcoming projects. Encompassed within these guidelines are the related International Code Council (ICC) 500 Standard for the Design and Construction of Storm Shelters. The ICC 500 standards designate what is required for a building to be deemed a storm shelter. These codes are not yet mandatory in Wisconsin. The Highland Manor facility meets both safe room and storm shelter criteria.
Near-Absolute Protection
In the design of Highland Manor, we had to allow for possible category EF5 storms, which the National Oceanic and Atmospheric Administration (NOAA) classifies as the worst possible storm condition. These storms have short three-second bursts of wind that exceed 200 miles per hour. Flying debris at that speed can create devastating losses, so the right material had to be selected. A precast concrete structure provided a cost-effective solution in building something of this size.
Our structural team worked with Spancrete, a local manufacturer and installer of precast concrete building solutions, to develop innovative connection details. This helped ensure that the individual components (e.g., wall, roof) seamlessly functioned as an integrated system to resist extreme wind pressures. Spancrete also provided all precast concrete components.
Community Refuge
 Today the Highland Manor safe room stands as a testament that a large-scale community building can hold up against storm events and be cost-effectively designed and constructed. You can read more about our work on the project here.
Today the Highland Manor safe room stands as a testament that a large-scale community building can hold up against storm events and be cost-effectively designed and constructed. You can read more about our work on the project here.
However, Highland Manor is just one of the precast shelters built to FEMA criteria—others are popping up around the country! Ascent Magazine, a publication of the Precast/Prestressed Concrete Institute, featured this shelter among other concrete safe rooms in a recent article you can find here (story begins on page 10).
