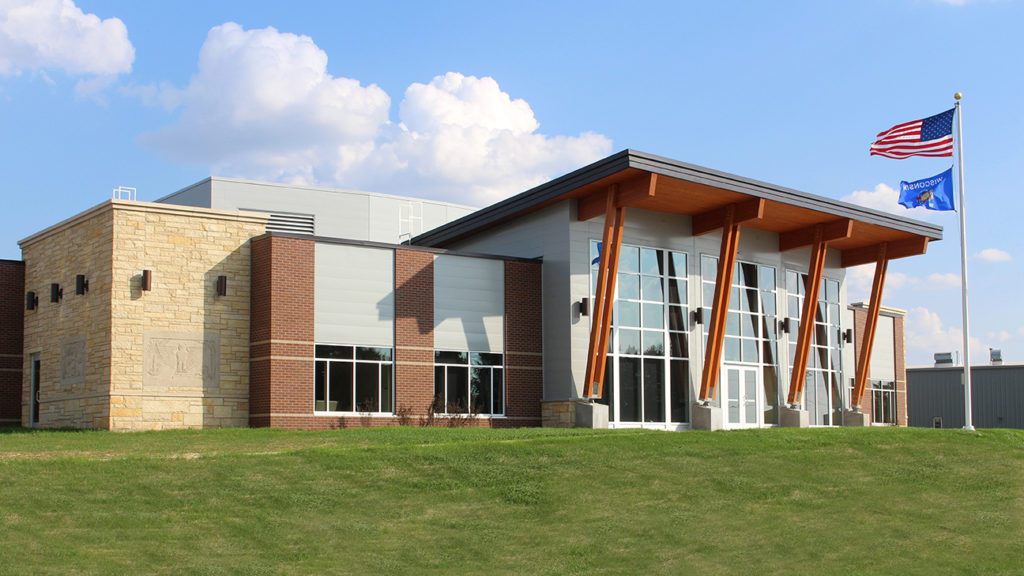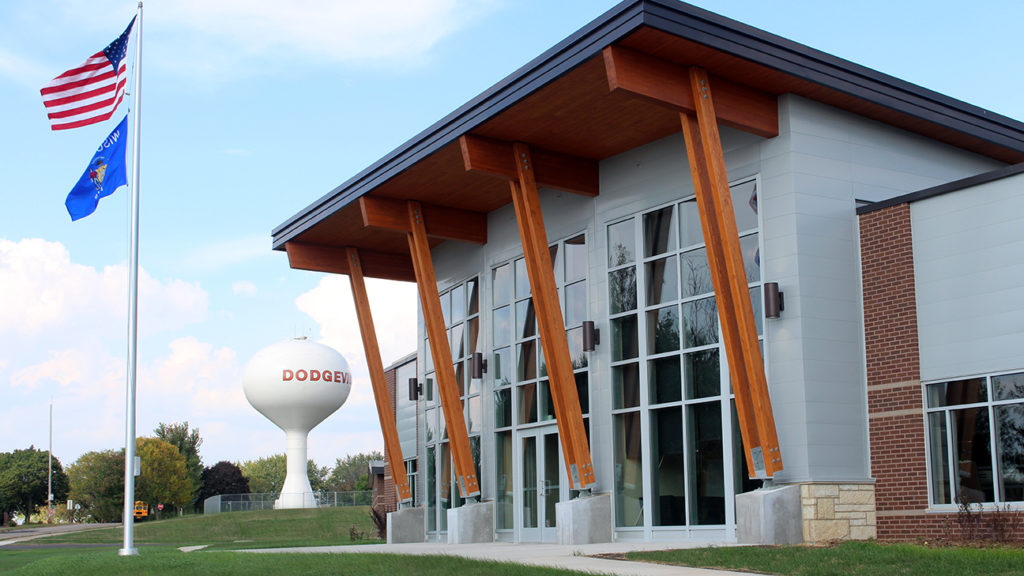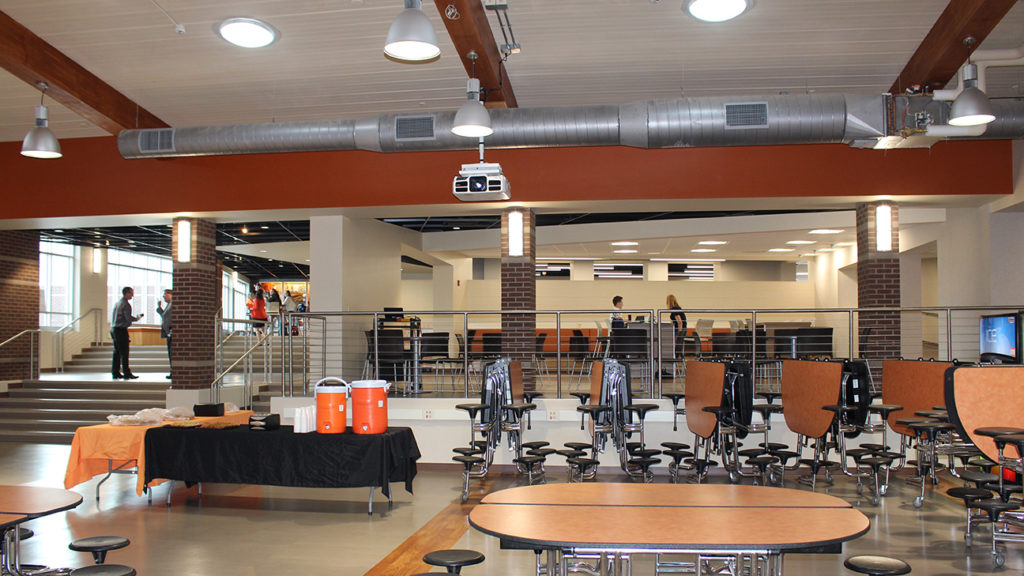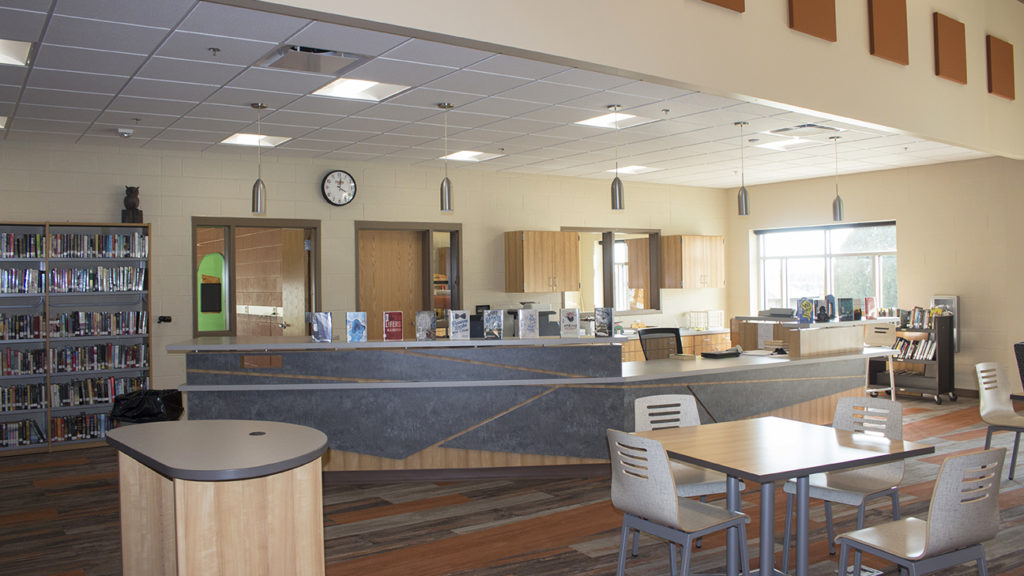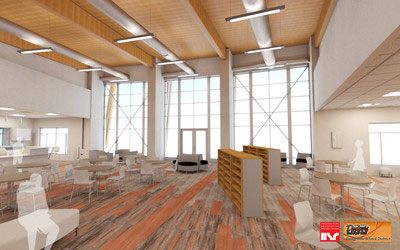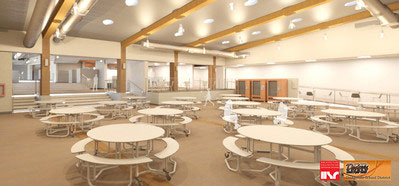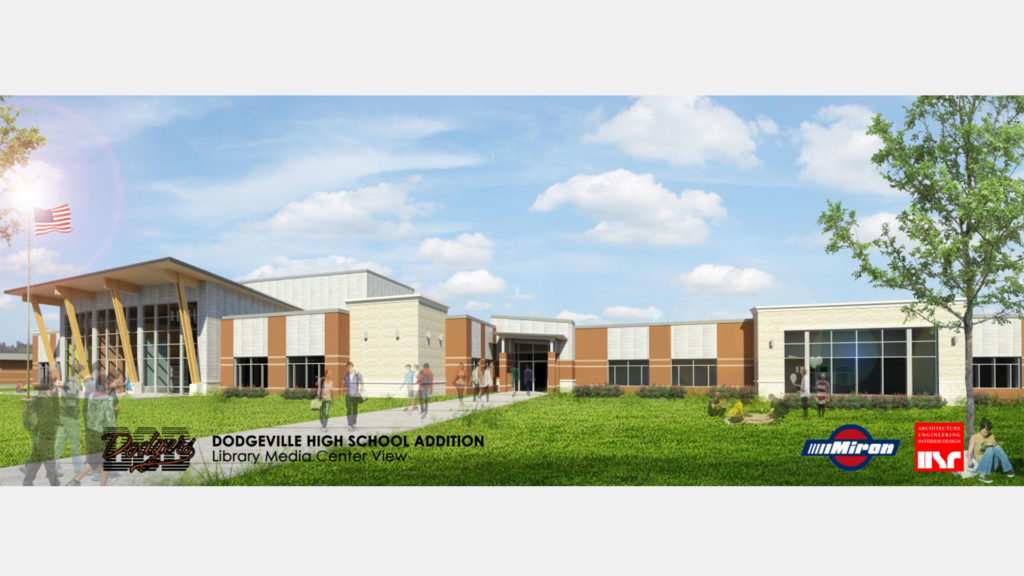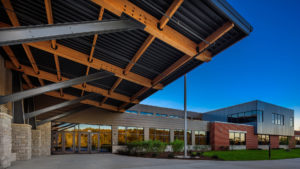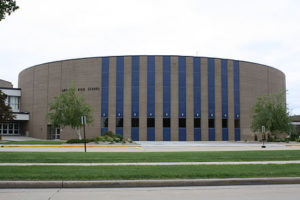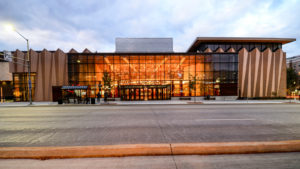Project Overview
In need of additional classroom space and infrastructure upgrades drove Dodgeville High School to undertake a 60,000-square-foot addition and renovation project. The school’s past asymmetrical additions led to several structural engineering design challenges. To connect the spaces, raSmith’s structural design tied together the original school and its low-roof wheel-spoke style additions with a new common corridor.
Geometric studies were necessary to determine constructability and fit-up to provide easier foundation layout and roof framing. raSmith assisted the architect in adjusting some building elements to accommodate this approach.
To solve new accessibility criteria and accommodate the need for larger gathering spaces, existing floors were removed and lowered. Attractive tongue and groove decking supported by glulam beams created a dynamic media center and collaboration space.
The high school added a STEM innovation center, library/media center, distance learning lab/flexible classrooms, music classroom, locker/circulation/collaboration corridor, kitchen/serving area, fitness center and greenhouse. The additions created three enclosed courtyards.
Photos provided courtesy of HSR.
