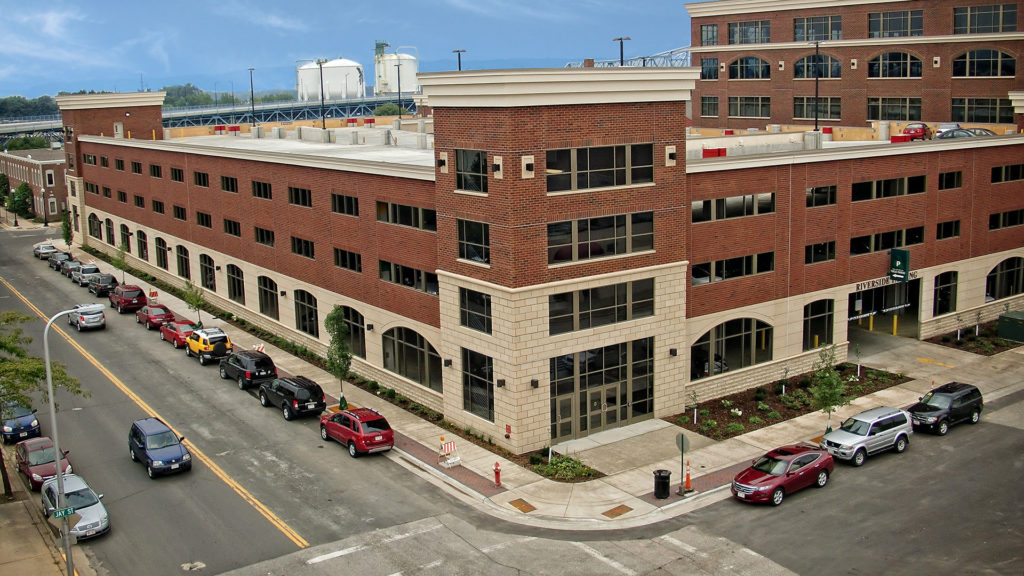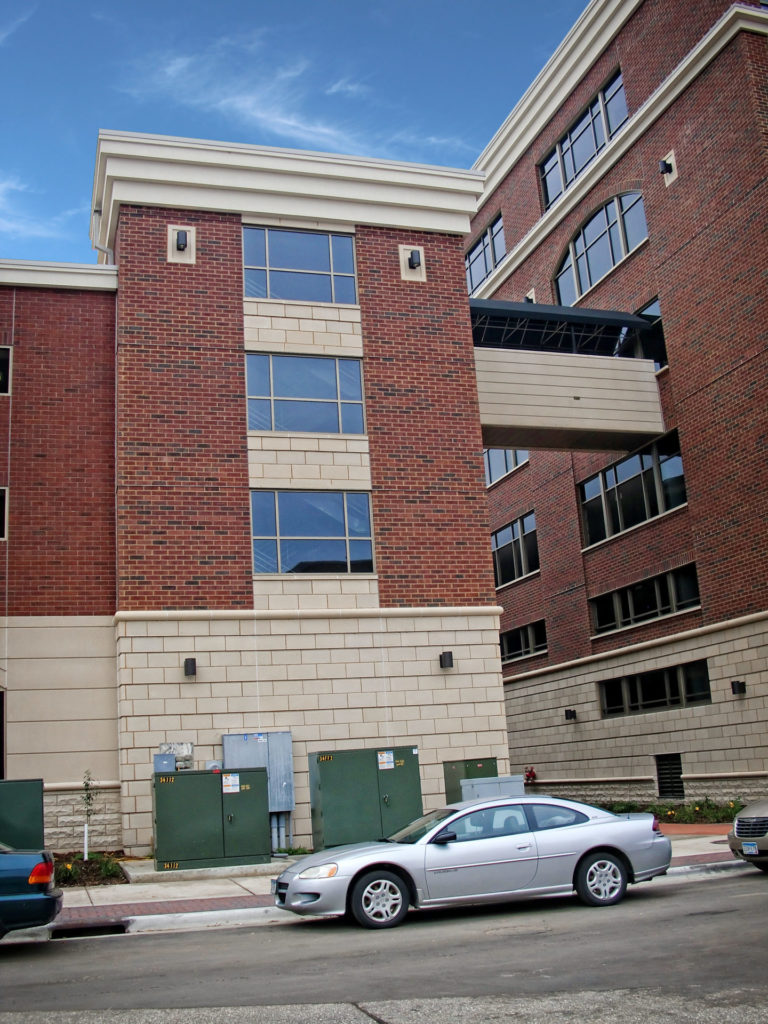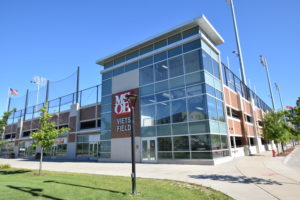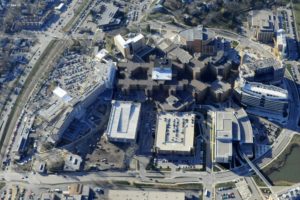Project Overview
When the Riverside Center added a third office building to their mixed-use development, the loss of surface parking forced the need to build a four-level, 520‑space parking structure. The City of La Crosse, C.D. Smith Construction, Inc., and HSR Associates team sought the expertise of raSmith’s structural engineers who had a well-established history of designing parking structures that addressed capacity, safety and longevity.
The post-tensioned structure was designed with exterior precast concrete panels with brick to match the adjacent campus buildings. Aluminum framed openings imitate windows of these buildings. The design includes a combination of moment frames and shear walls to resist lateral loads. The project team designed the original construction to accommodate future expansion, including the addition of stairs and elevators.



